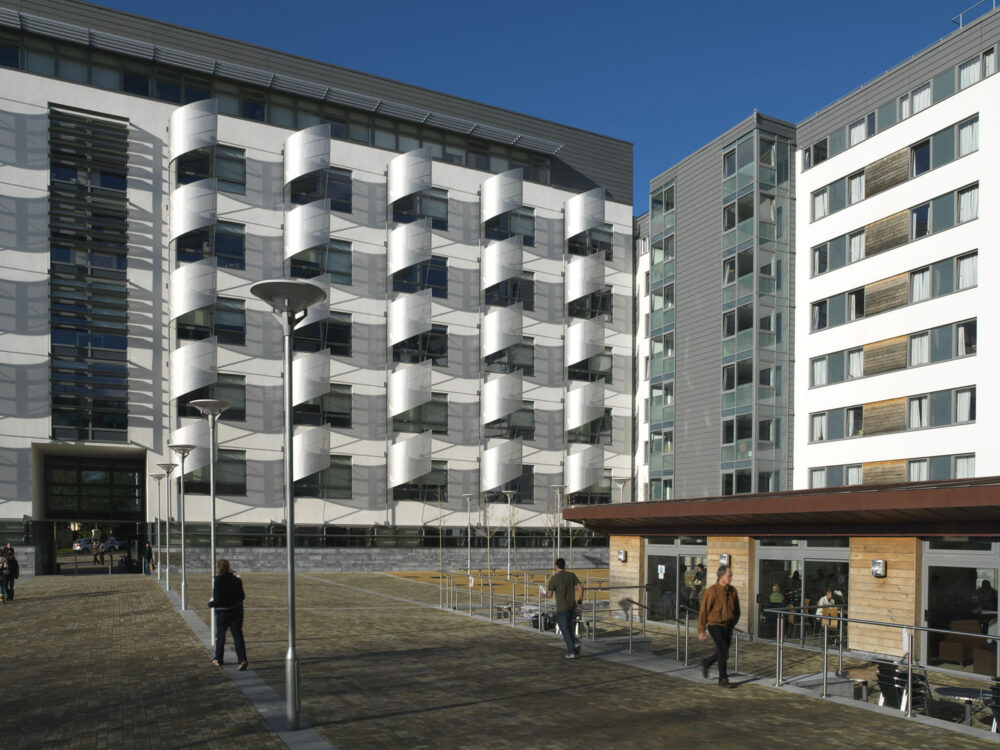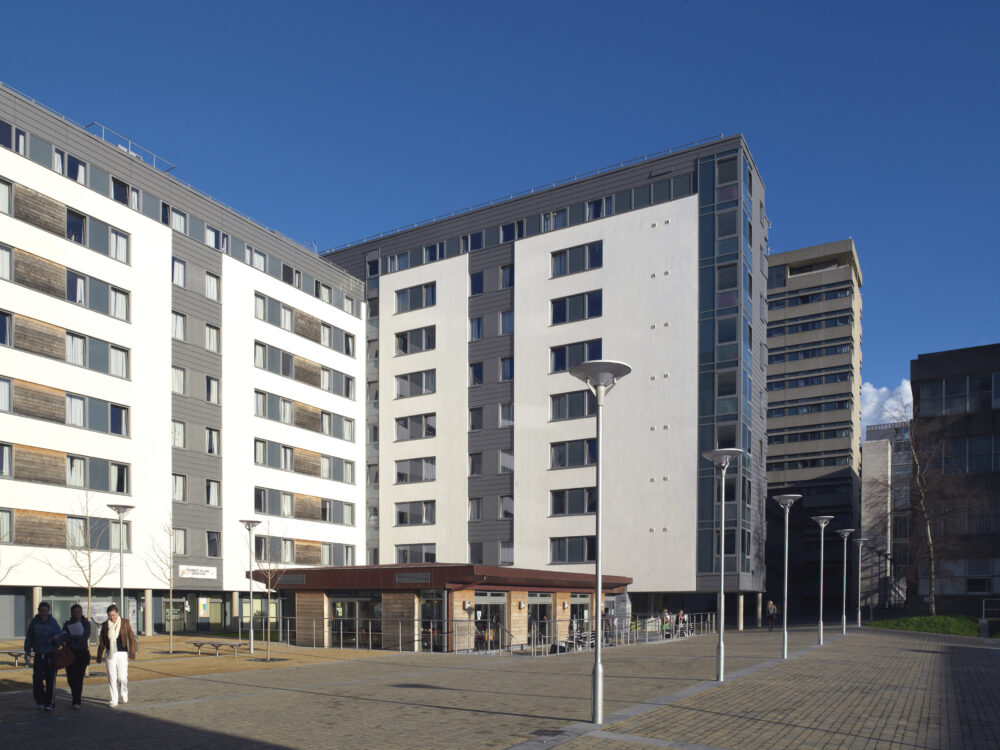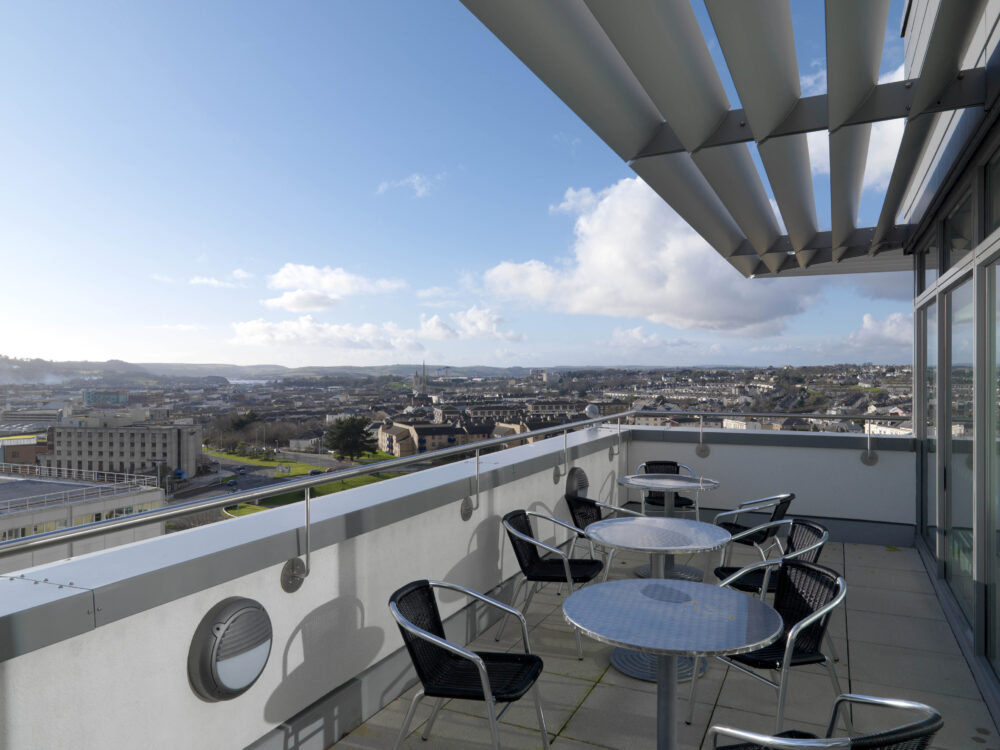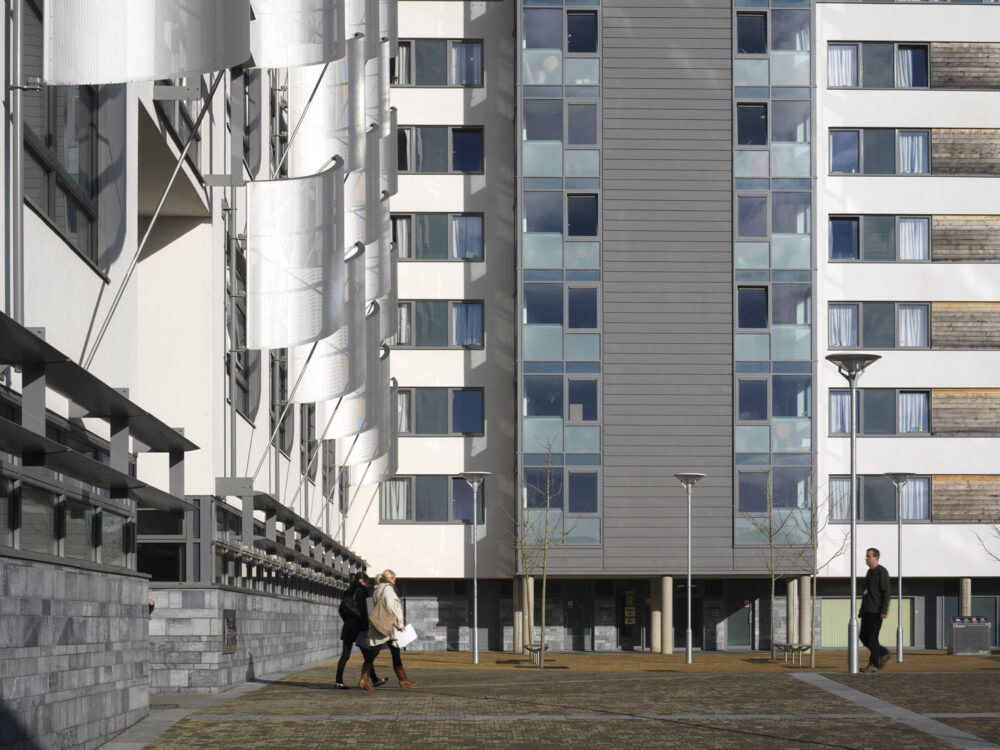Willmore Iles Architects provided services up to RIBA Workstage 3, in conjunction with DMA architects, on this exciting academic building which provides a new home for the Department of Education at Plymouth University.
The Rolle Building forms one side of a new south-facing piazza at the heart of the campus. The redevelopment of the site opened up a desire line through the campus and the opportunity to generate new pedestrian links. A café in the piazza generates activity and a focus for the space.
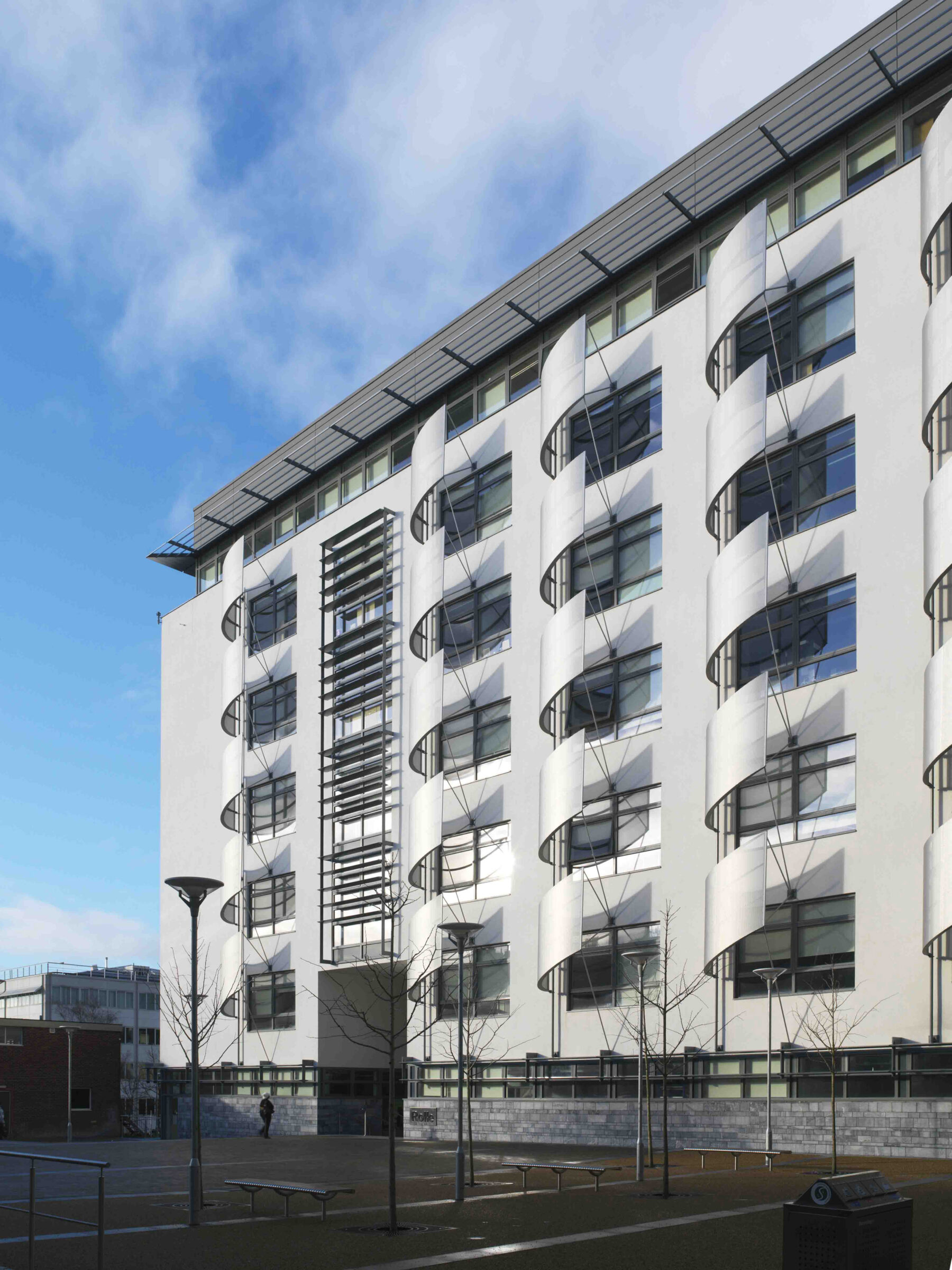
The building creates 6,700 square metres of academic space, including a 140-seat lecture theatre.
The environmental strategy uses external shading to the east and west façades. An innovative solution to deal with the low sun angles was developed with fixed perforated aluminium curved shades designed to a geometry which responds to the movement of the sun during the critical periods of occupancy.
| Willmore Iles Architects | Paula Willmore, Stephen Draper |
The central space is designed as a ‘learning atrium’ with opportunities for flexible visual displays or exhibitions designed to encourage communication and interaction between staff and students.

