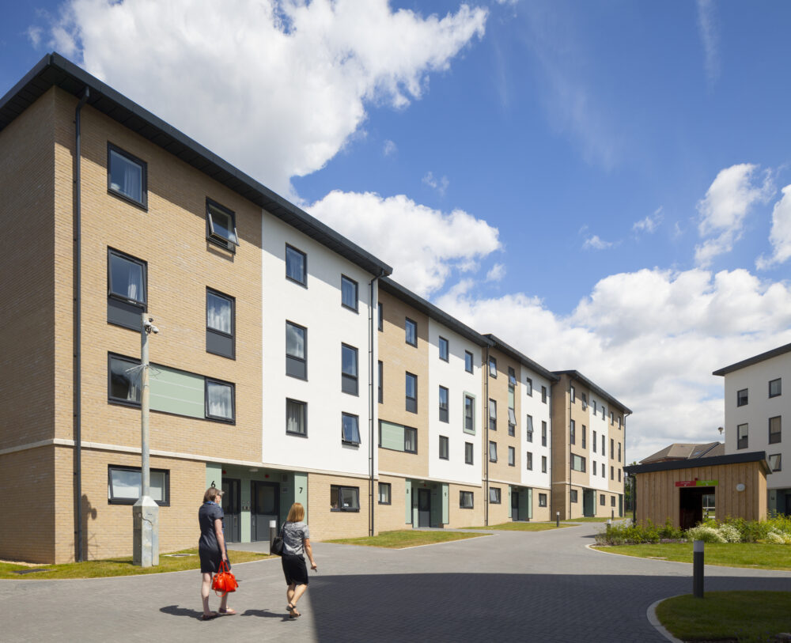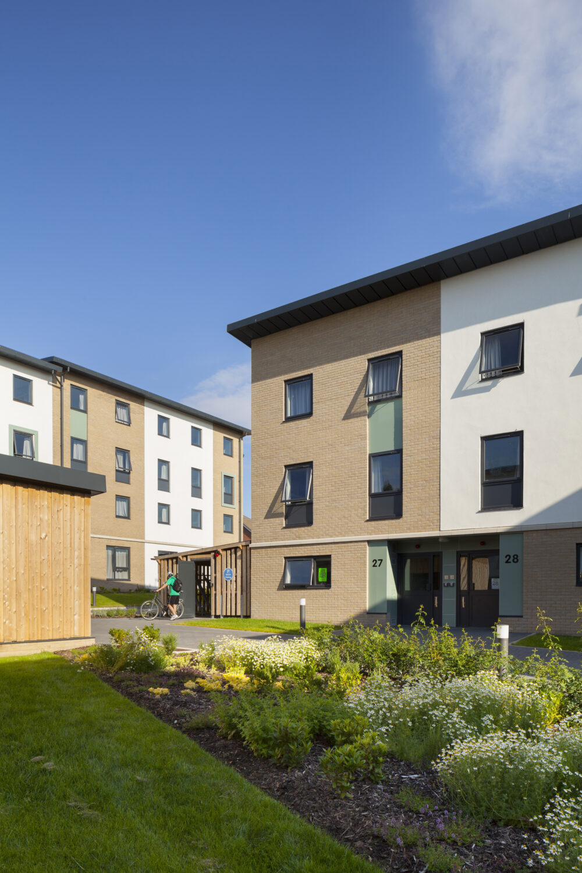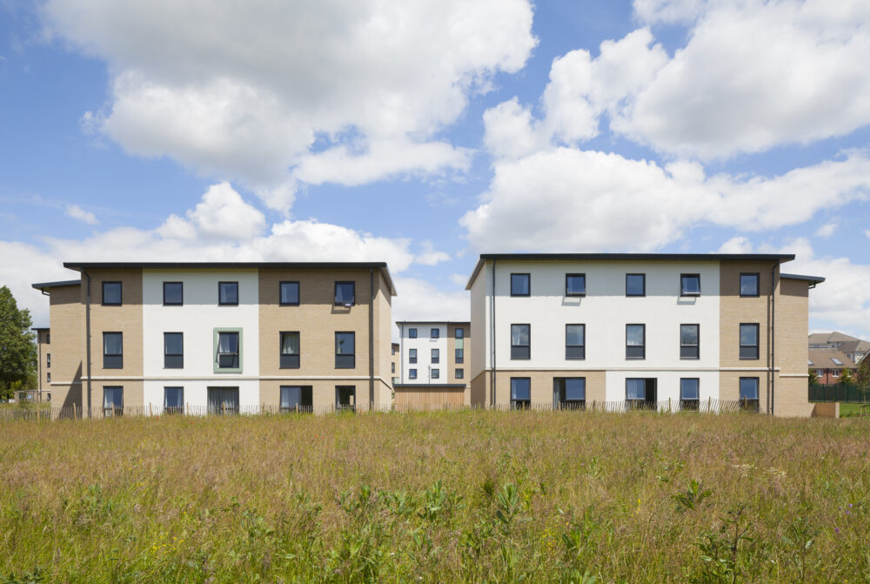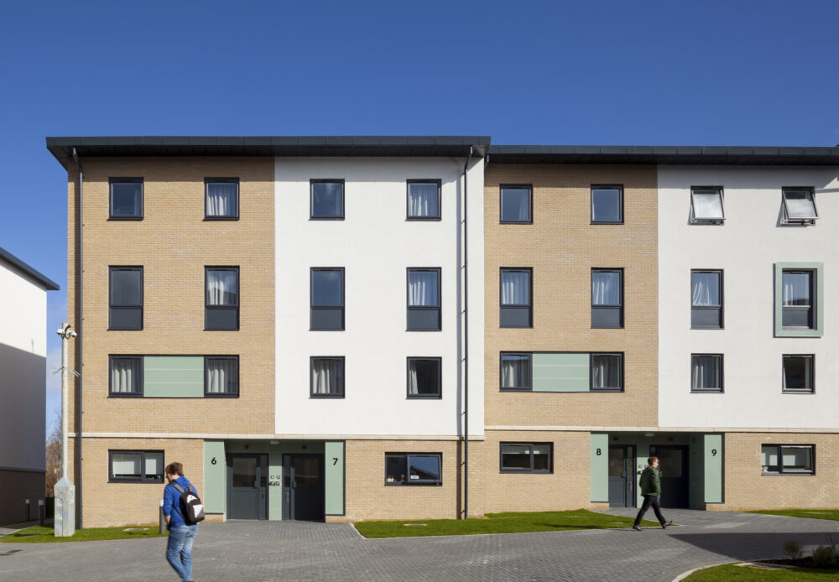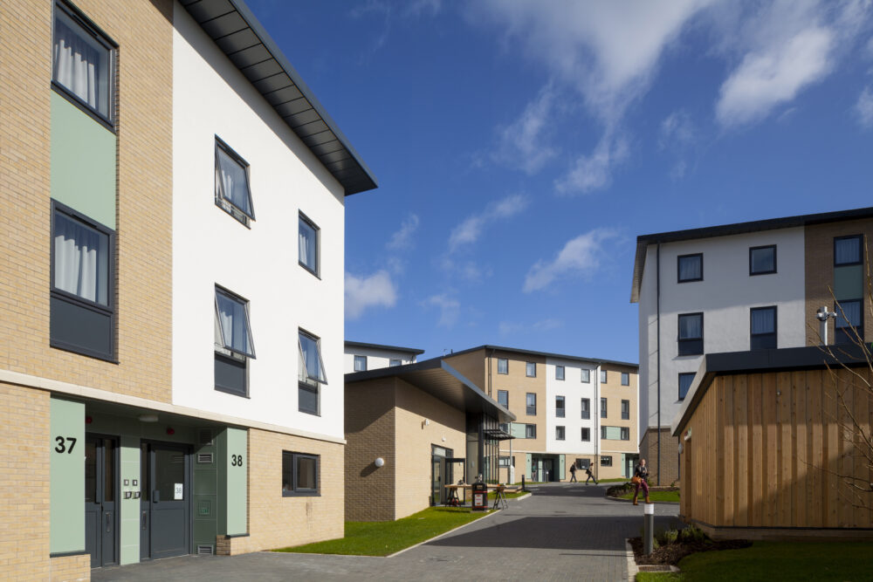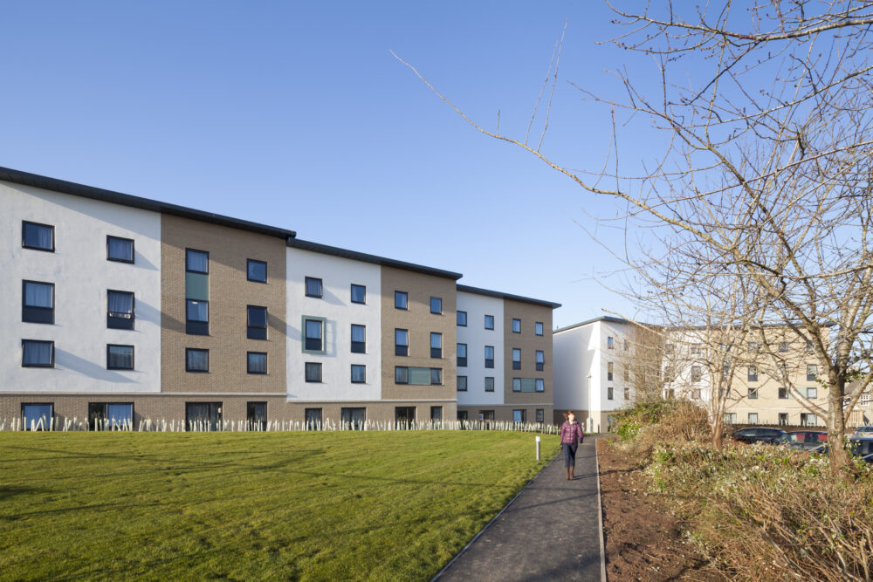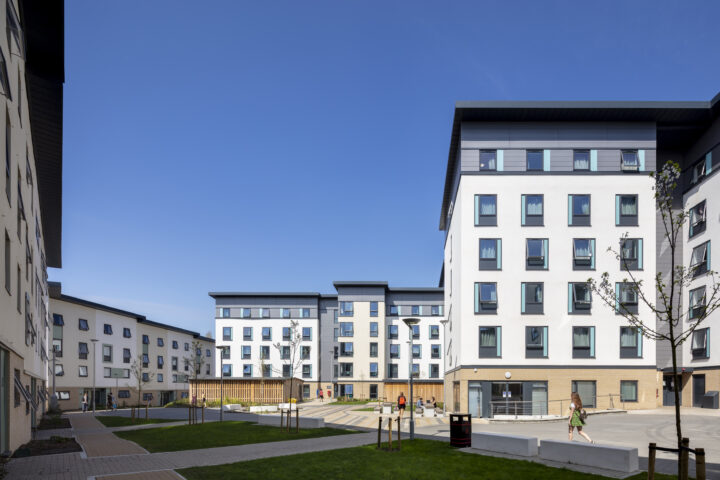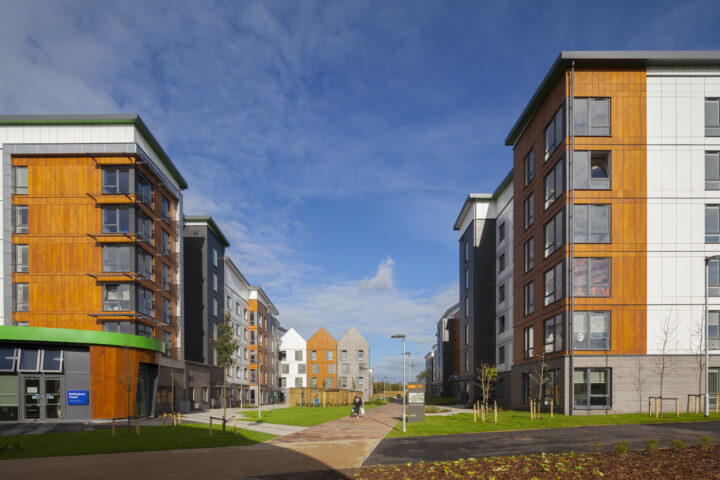UWE: Wallscourt Park Phase 1
Phase one of Wallscourt Park comprises of 396 student bedrooms arranged in three and four storey townhouses and a reception building.
The Wallscourt Park site sits on the edge of UWE’s Frenchay Campus and forms part of the development of the former Hewlett Packard site.
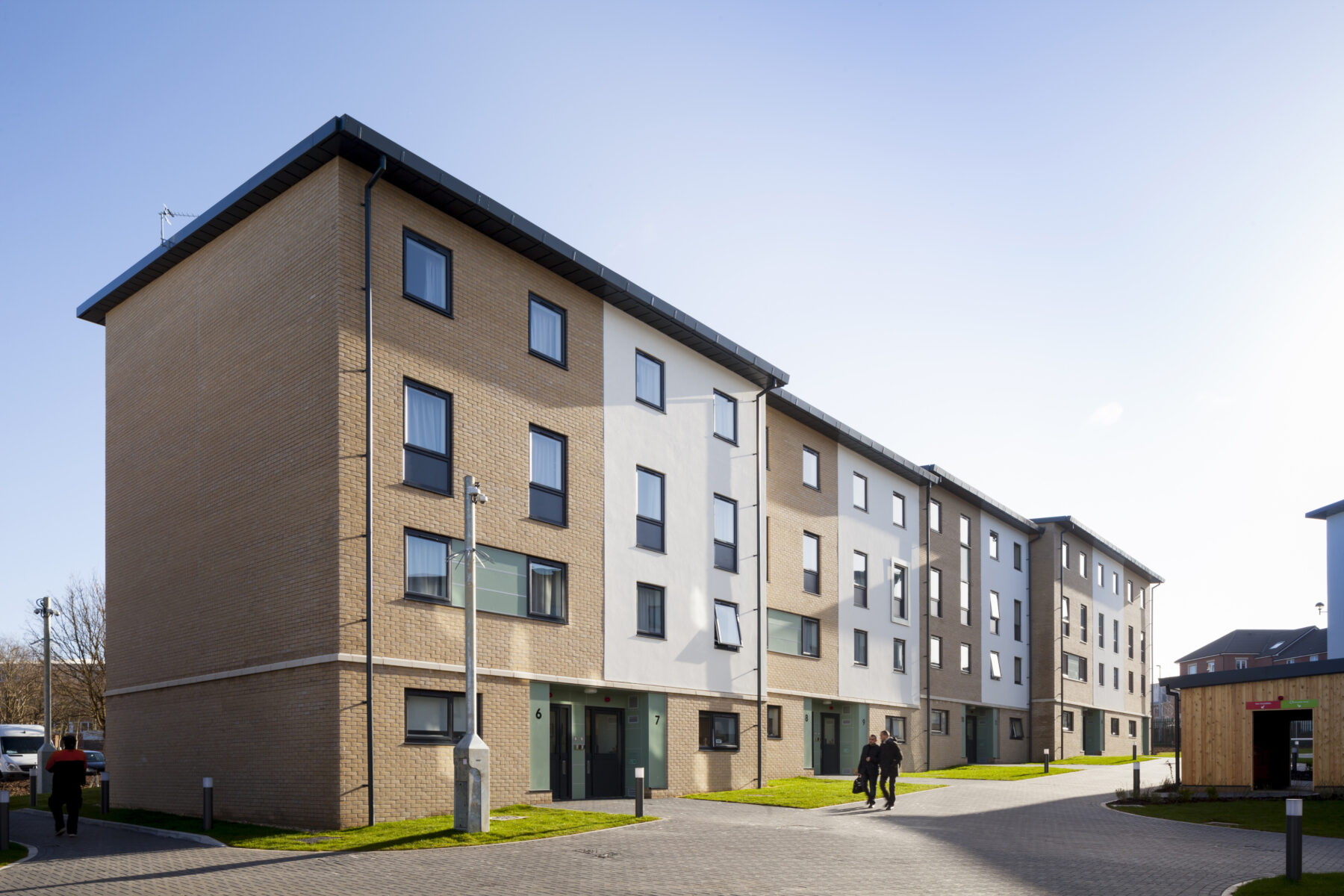 Fotohaus
Fotohaus
The project was secured through competitive dialogue. As part of the bidding process we identified opportunities for improving the masterplan concept. To improve the sense of enclosure, security and community, we broke up the proposed linear terraced housing and, in its place, created two courtyards, bringing the student services and security hub into the centre of the site. The proposals also moved student activity away from the private residential neighbours and improved the relationship with the listed Wallscourt Farmhouse.
To achieve a tight construction programme, the contractor used off-site manufacture for the bathroom pods with panellised light steel wall and floor cassettes.
The development has proved to be the most popular choice for first year undergraduates combining a great location on campus with a homely feel and great social space.
-
Project Team
Project Team Andrew Iles, Ben Murrell Structural Engineer Curtins Consulting Mechanical and Electrical Engineer Hulley & Kirkwood and Interserve Engineering Services Planning Consultant Alder King Planning Landscape Architect The Landmark Practice Contractor Interserve Construction Contract Value £13,500,000
