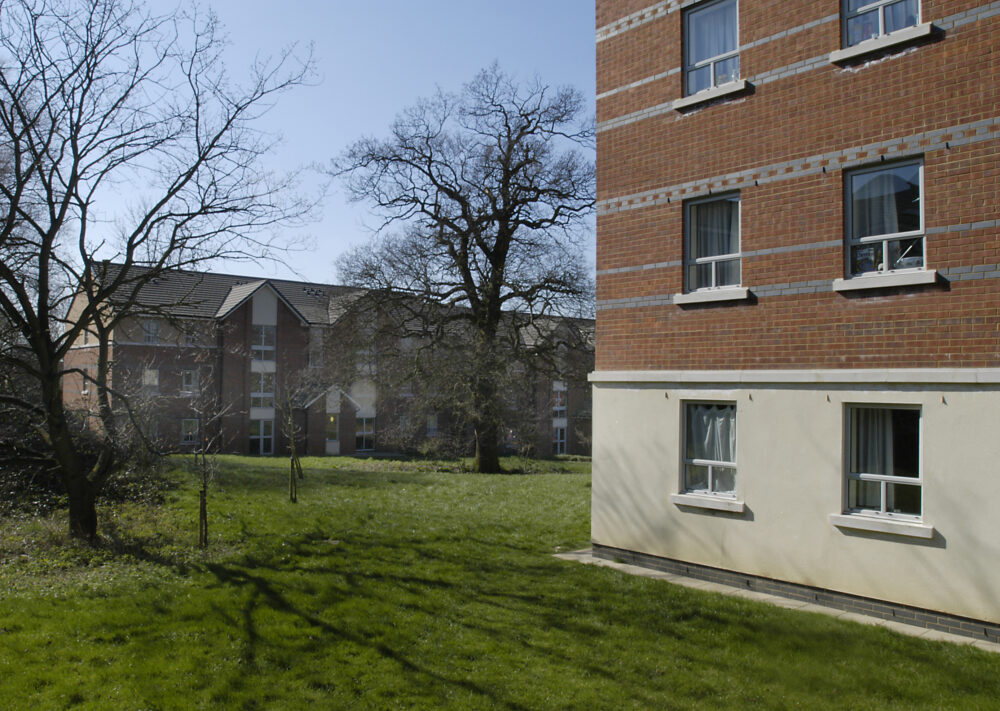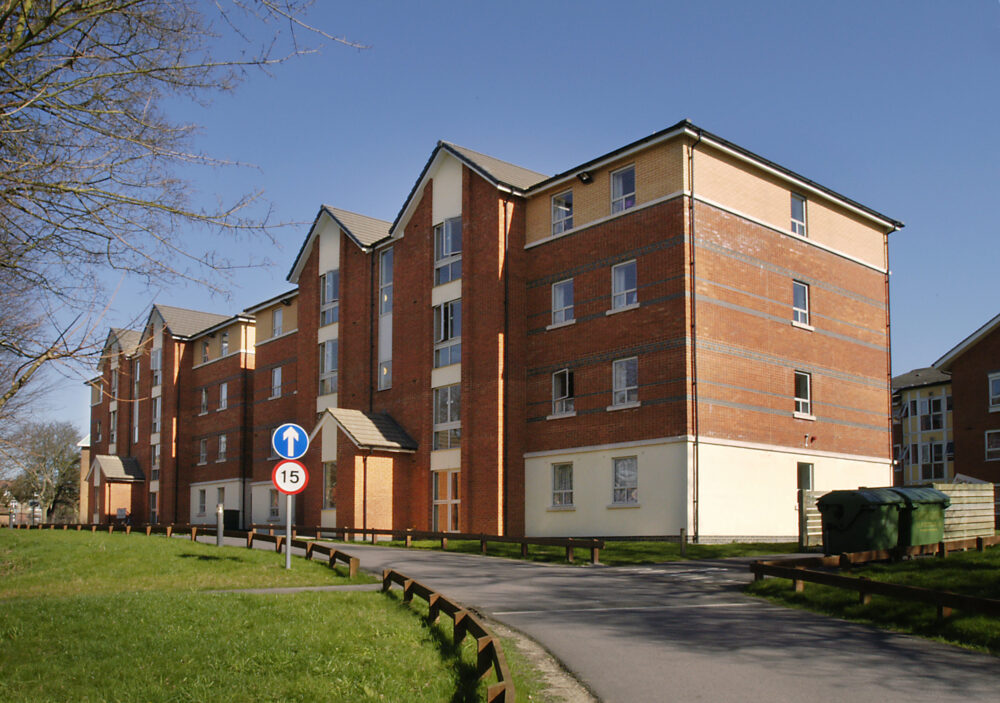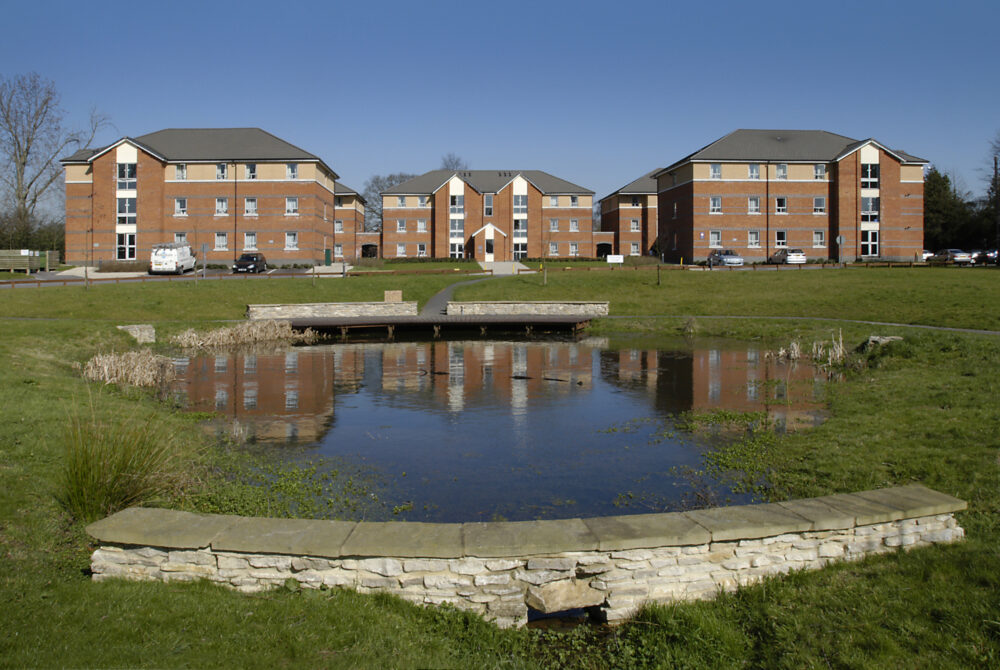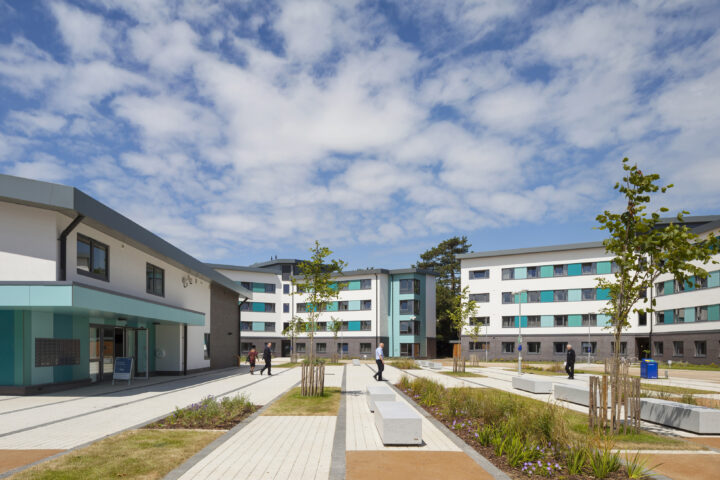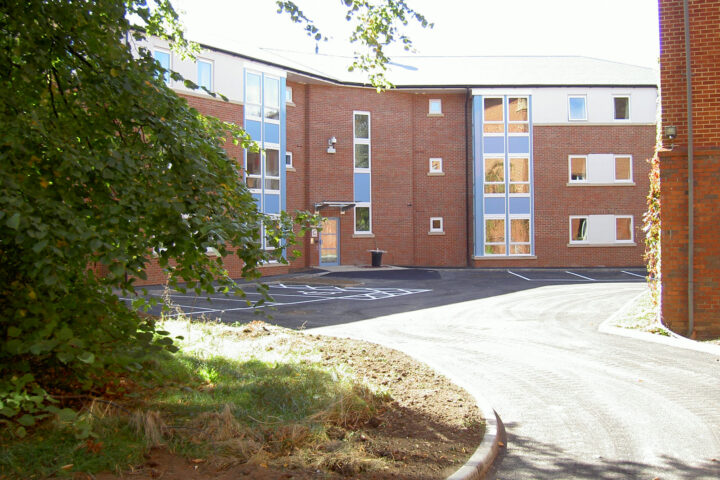University of Reading: Student Village
The scheme is located on an environmentally sensitive site, designated as a Wildlife Heritage Site on the outskirts of the University's residential campus. The scheme comprises 384 en-suite student bedrooms configured in 6 bed self-contained flats.
The scheme design adopted a contextual approach to the site. We designed the accommodation blocks using materials and architectural features found locally. Brick patterning, open eaves, strong roof profiles and gable features all echo the local character.
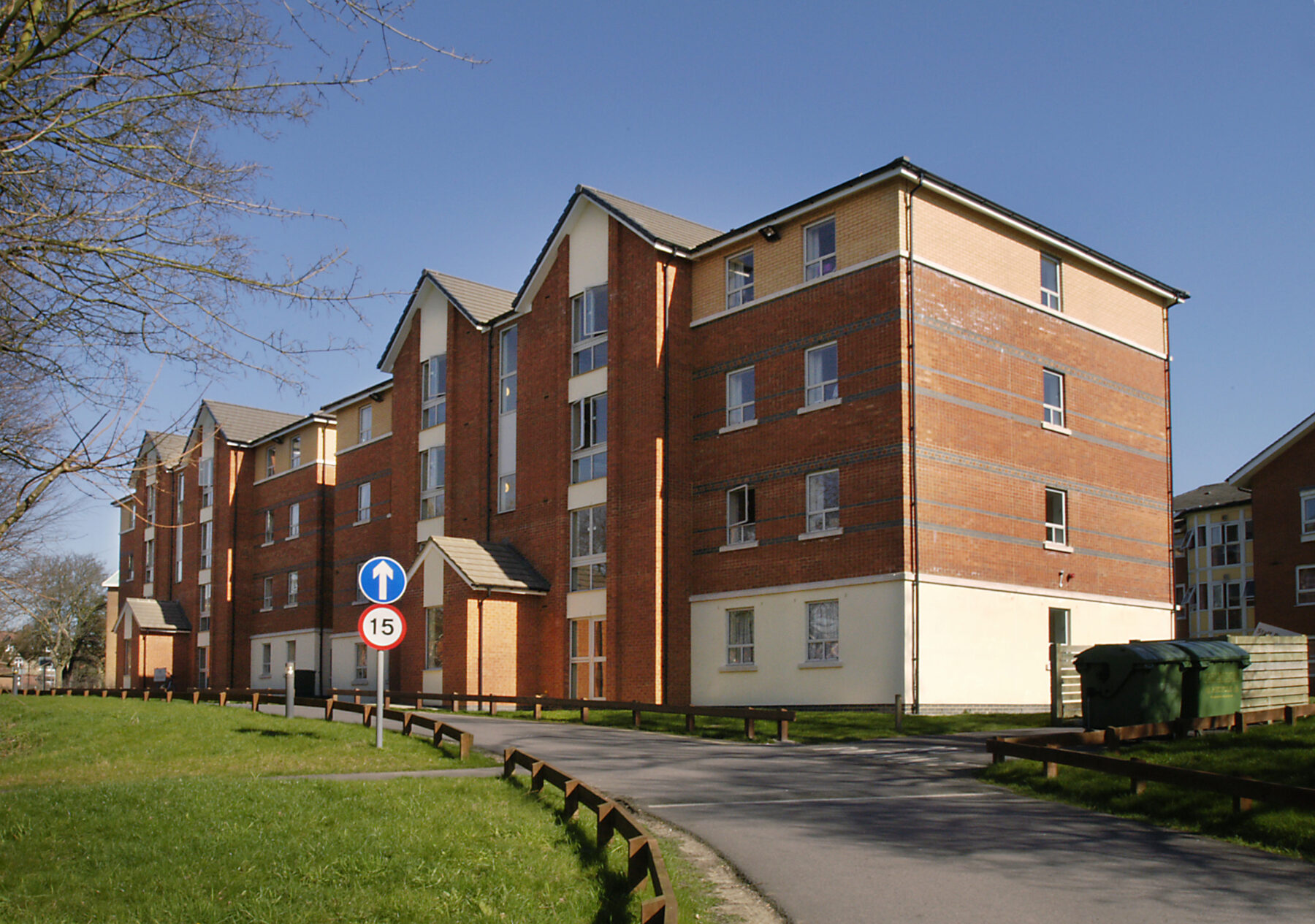 Willmore Iles Architects
Willmore Iles Architects
The planting scheme was in keeping with the naturalistic character of the site. We used native woodland trees and shrubs to bulk up the existing boundary planting., Specimen trees make a strong threshold at the road access and create a strong enclosure around the large oak in the south east corner. We limited ornamental planting to the immediate vicinity of the new buildings.
The scheme was very favourably received by the planning committee and received full planning permission in September 1999. The committee praised the scheme for its sensitivity to the existing landscape and reduced impact on this sensitive site.
We subsequently gained planning consent for a lakeside student common room and bar for the site.
-
Project Team
Willmore Iles Architects Andrew Iles Structural Engineer Curtins Consulting Mechanical and Electrical Engineer DCL Planning Consultant N/A Landscape Architect Derek Lovejoy Partnership Contractor Jarvis Construction Contract Value £7,500,000
