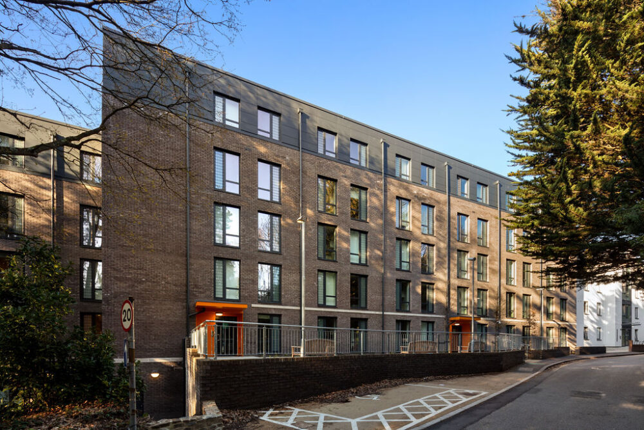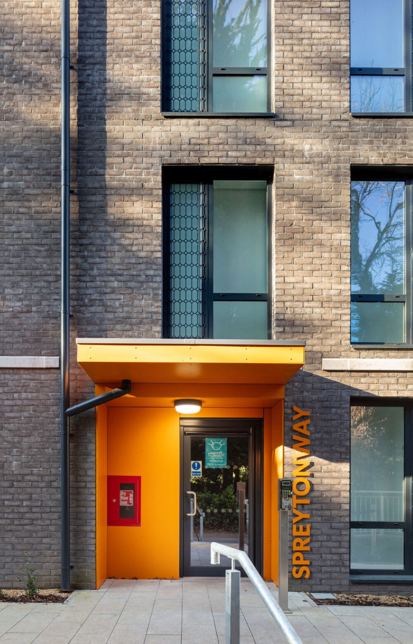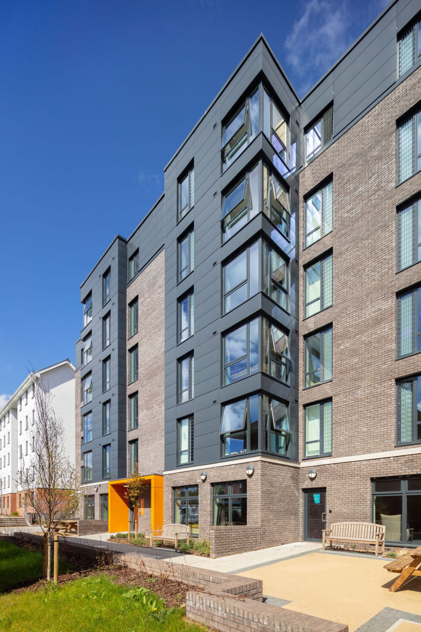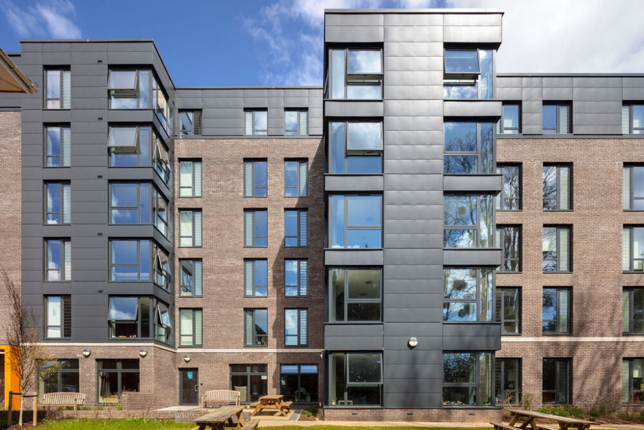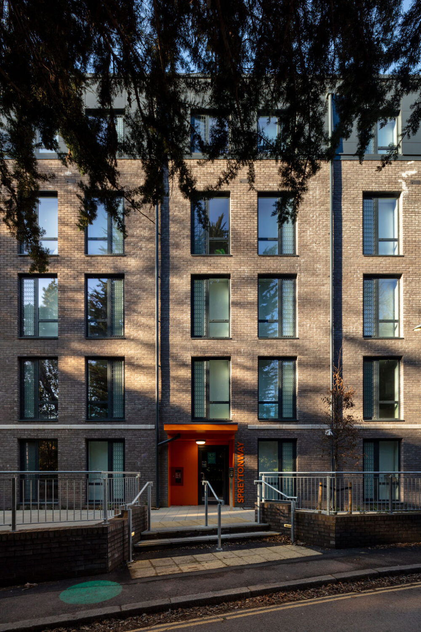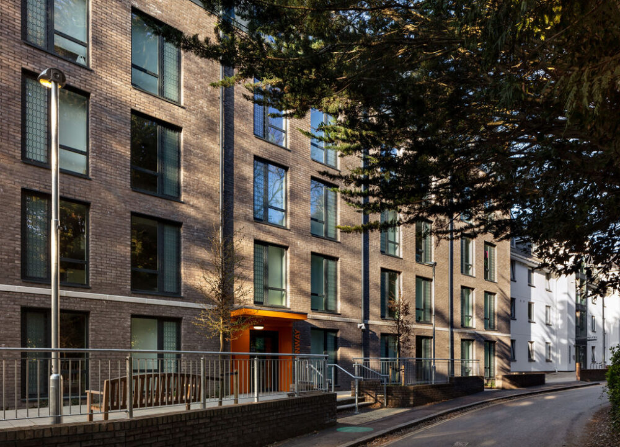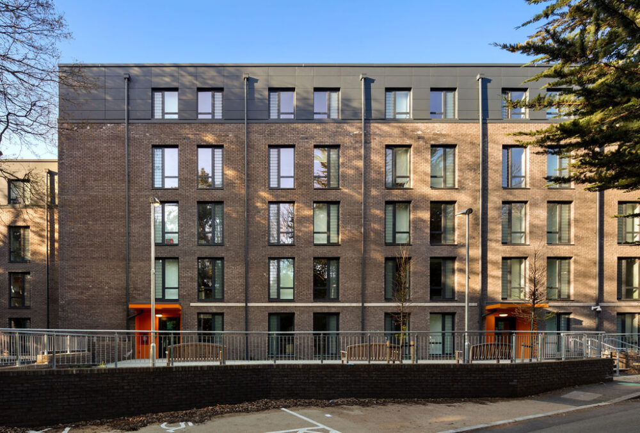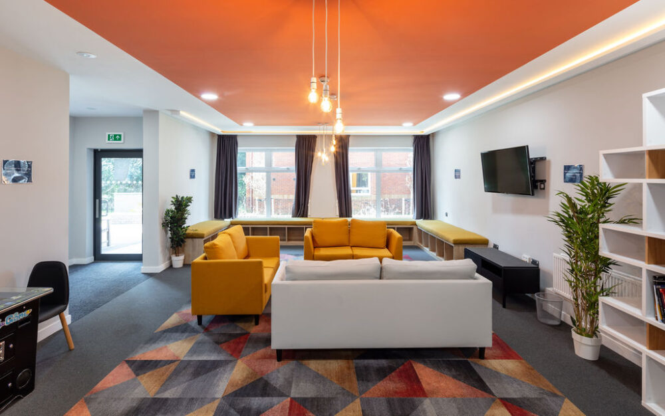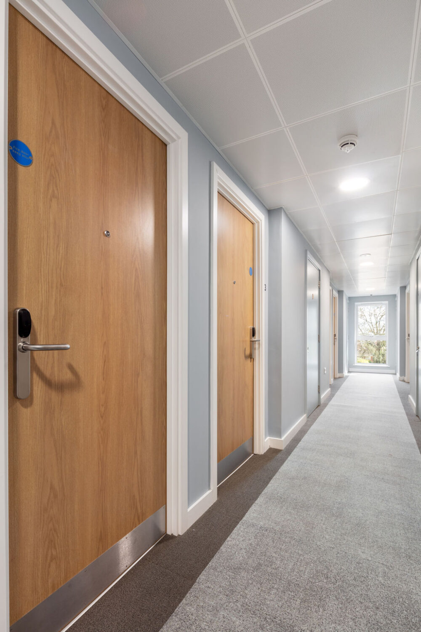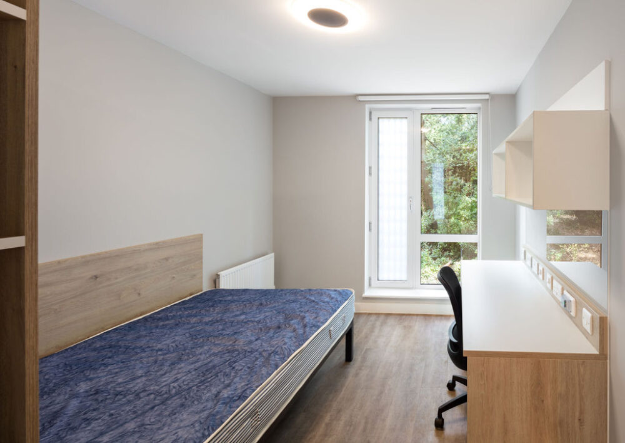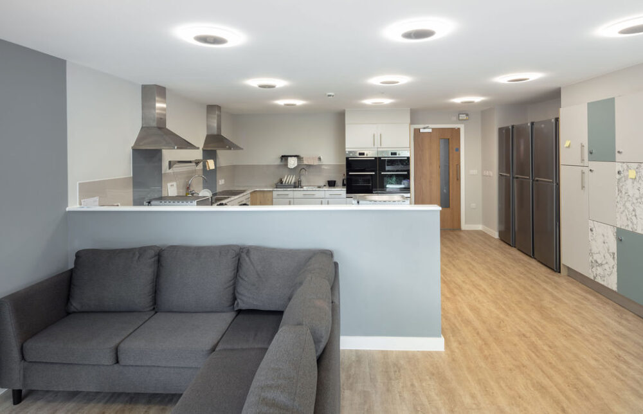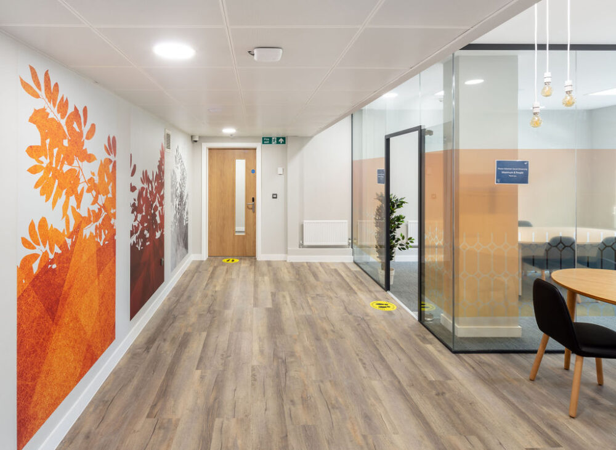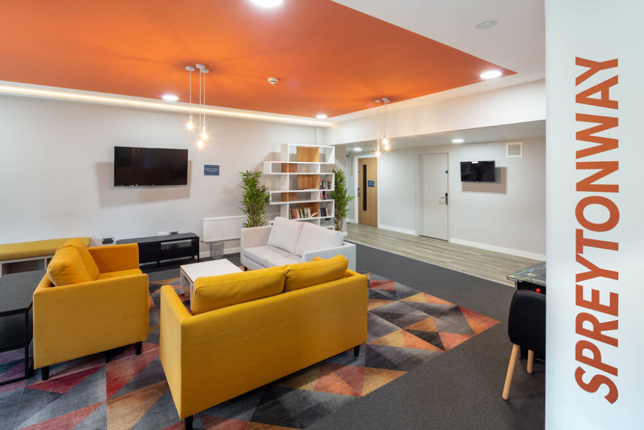The Spreytonway site sits within the Lafrowda area of the University of Exeter’s Streatham Campus, close to academic and social facilities.
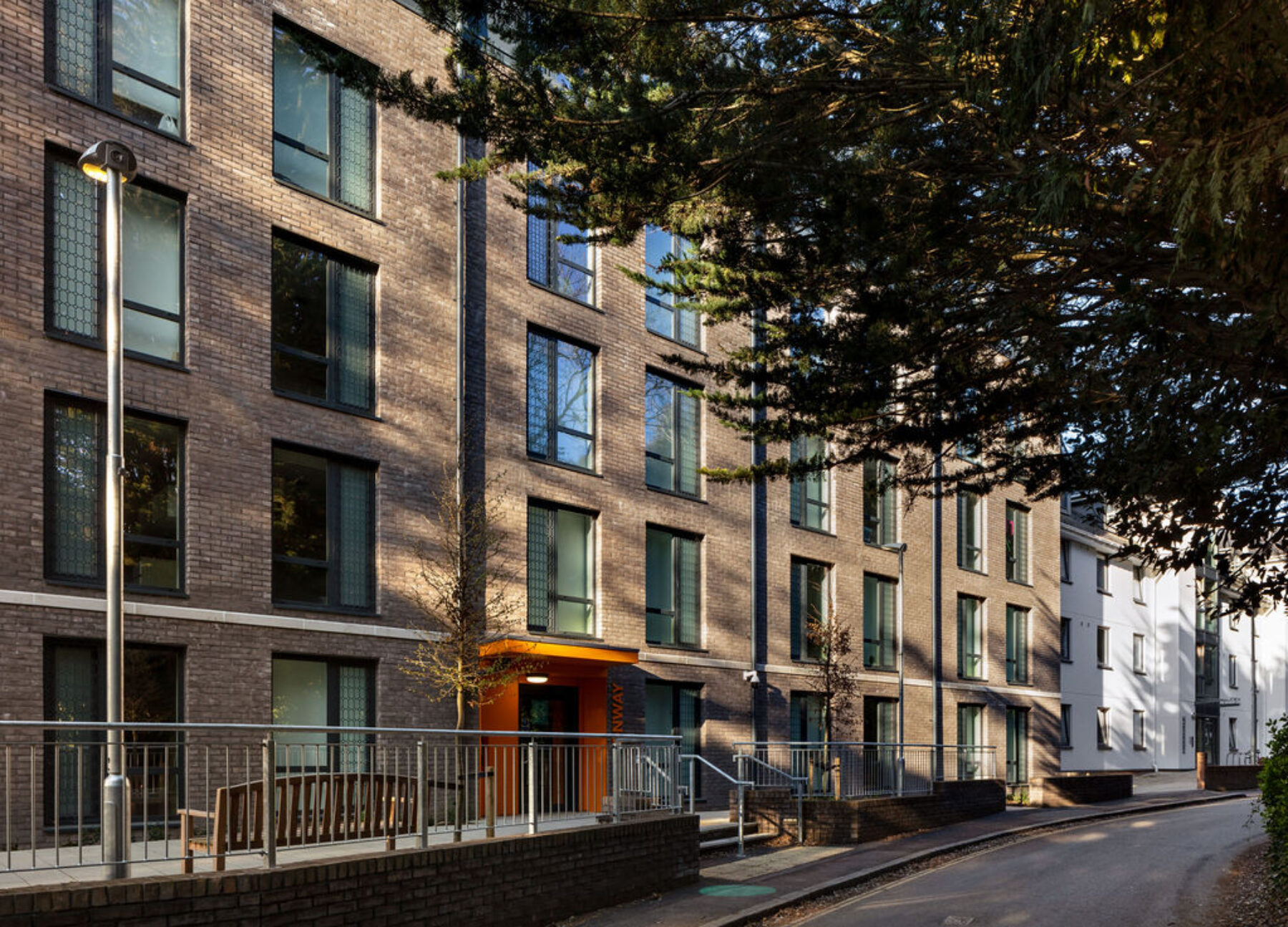 Willmore Iles Architects
Willmore Iles Architects
The scheme sees the demolition of a derelict house, and the construction of 131 ensuite bedrooms arranged in cluster flats. The lower ground floor of the building contains communal social and study spaces, as well as a multiuse space and a kitchen/ dining room. These facilities are available for students from the wider campus. The development targets post graduate students and provides a different social offer to other campus accommodation.
The University brief also included two flats designed to be fully accessible for students with complex care needs. These rooms are ideally located close to all campus facilities and will support the existing portfolio of rooms.
The site is significantly constrained by the St Germans access road to the north and high-quality mature trees to the south. We have worked closely with the contractor to develop a construction solution that can be implemented with minimal impact on the operations of the campus.
| Willmore Iles Architects | Andrew Iles, Ben Murrell |
| Structural Engineer | Airey & Coles |
| Mechanical + Electrical Engineer | Hulley & Kirkwood + Whitehead Building Services |
| Landscape Architect | The Landmark Practice |
| Planning Consultant | WYG |
| Contractor | Vinci Construction |
| Contract Value | £10,000,000 |
