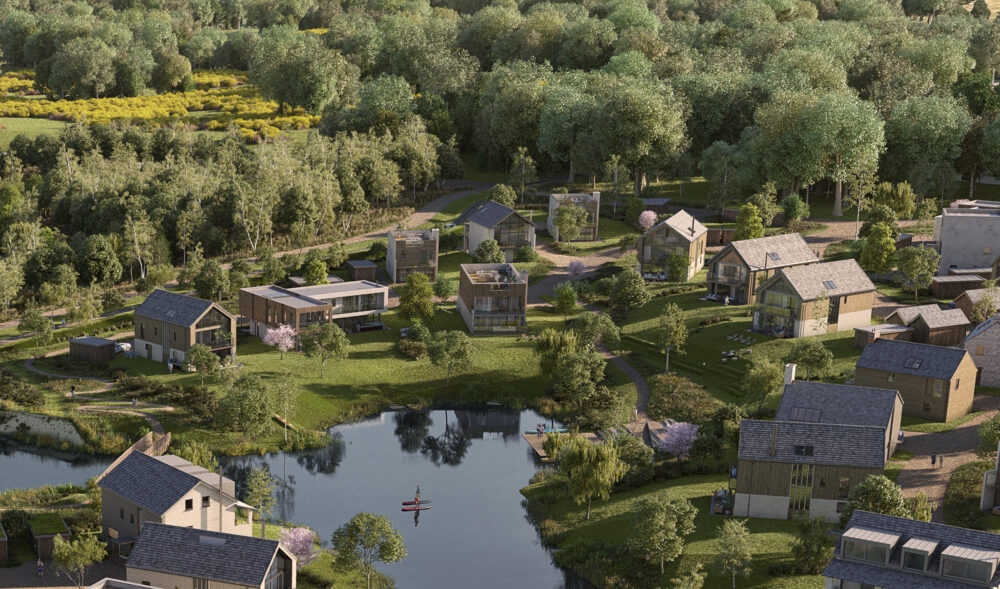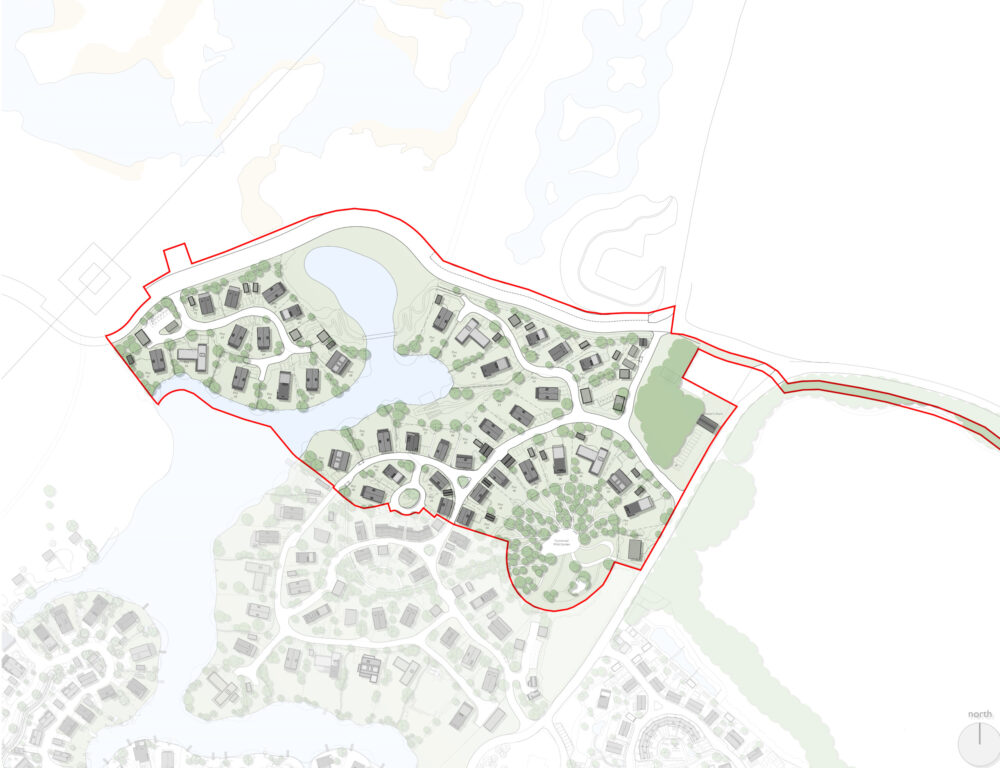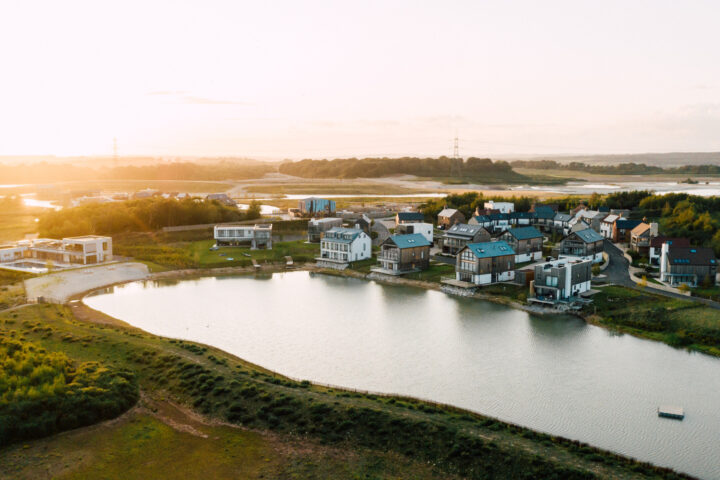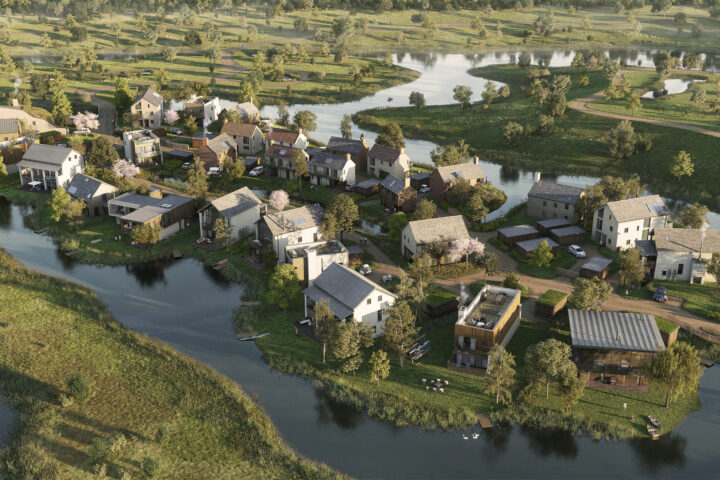Silverlake, Dorset: Shepperd’s View
Shepperd’s View is the fifth phase of the Silverlake holiday development and includes 38 holiday homes with new shared community spaces. Work on site has commenced with the first plots piled in April 2022.
Development at the Silverlake quarry site continues to provide exciting challenges and opportunities. Shepperd’s View brings to the Silverlake community a village offering its own sense of place and identity through its distinct character areas, luscious nature garden, amphitheatre and bird watching boardwalk for residents to admire the nesting Sand Martins.
Shepperd’s View is split across two character areas defined by the differing typography, with the eastern side set higher than the lower and flatter western side, as well as the varying shape of the lake. Quarrying in this area resulted in the organic form of the lake which opens to an area discovered to house a bank of sand martins. Shepperd’s View has integrated this important nesting site into the village design by enhancing appropriate water features and landscaping to promote feeding and preserving their habitat. Spanning the narrow section of lake is a boardwalk that leads residents to a bird watching platform for recreational enjoyment of the natural landscape as well as connecting the two sides of the village.
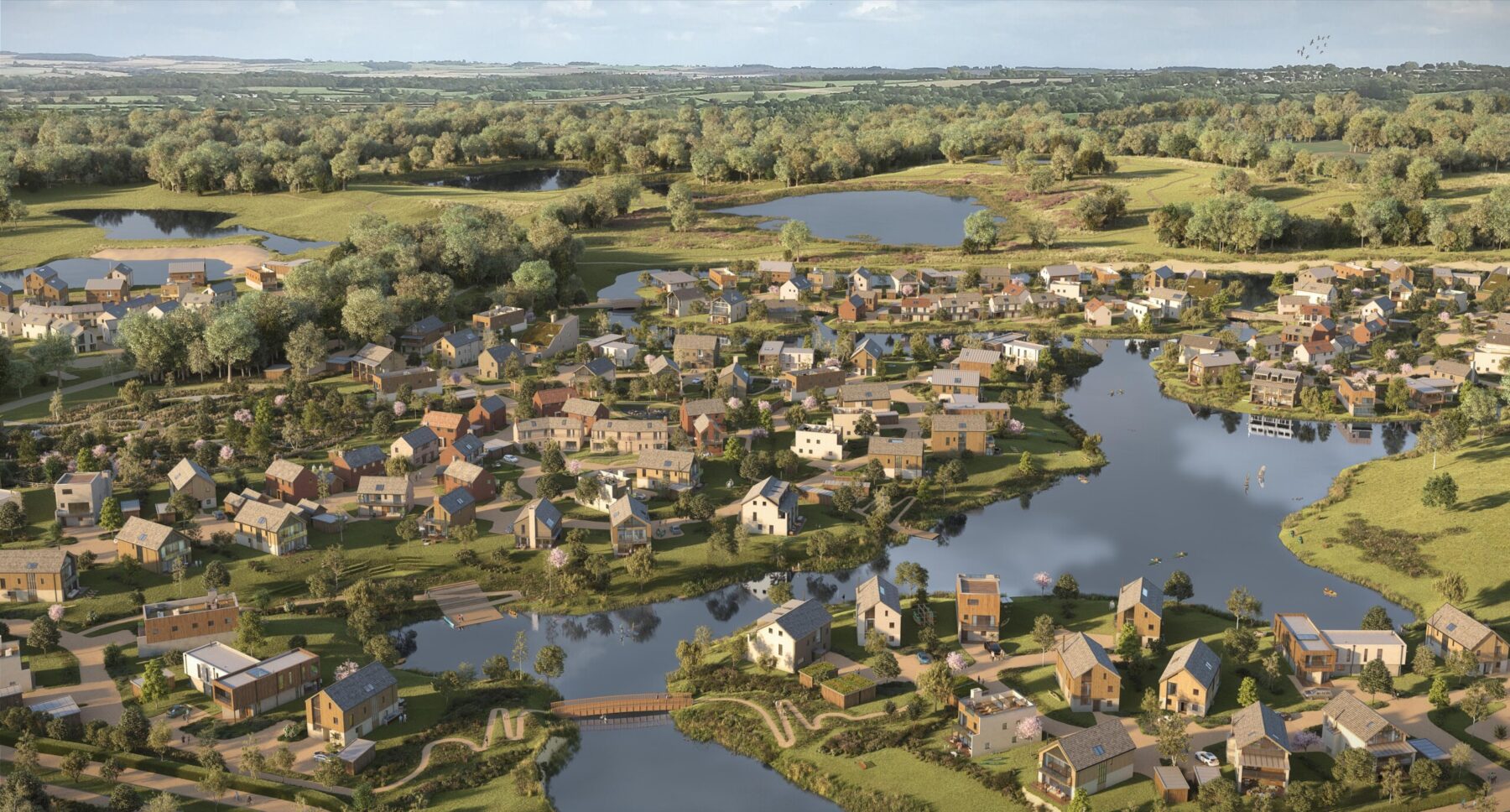
Shepperd’s View continues to follow the Silverlake Design Framework principles, with a high-quality built environment that reflects and responds to the Dorset character, as well as demonstrating exemplary models of sustainable construction, infrastructure and biodiversity. The zoning within the village adopts an informal landscape approach through the centre to achieve a unique neighbourhood environment and sense of place.
A communal landscaped path provides access down to the water level and communal jetty and amphitheatre providing an opportunity for formal and informal gatherings and access for residents to launch their canoes into the lake and explore the water course around neighbouring islands. A nature garden has been developed to the south-east of the village, which contains a mosaic of habitats and trees which enhances the landscape and habitat connectivity throughout the village into the surrounding landscape. The landscape and orientation of units allows for distant views to be enjoyed by the residents in a natural landscaped setting.
Photographs ©Habitat First Group
CGI’s for illustrative purposes only.
-
Project Team
Willmore Iles Architects Andrew Iles, Rachael Liddle-Browne, Tony Berongoy, Oana Baltariu Civil Engineer Stantec Landscape Architect The Landmark Practice Contractor Conservation Builders Limited
