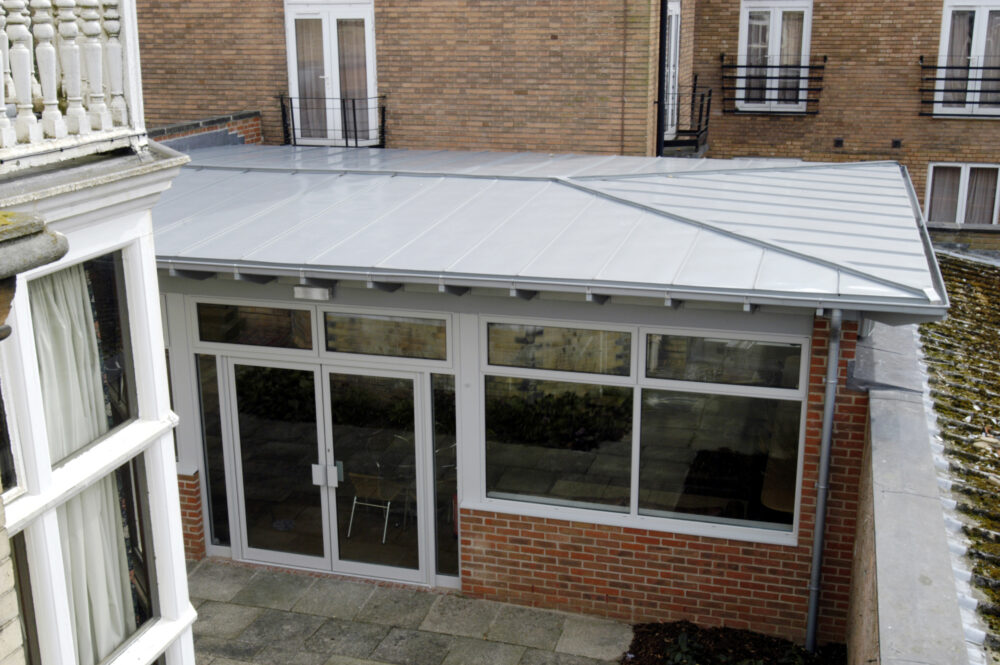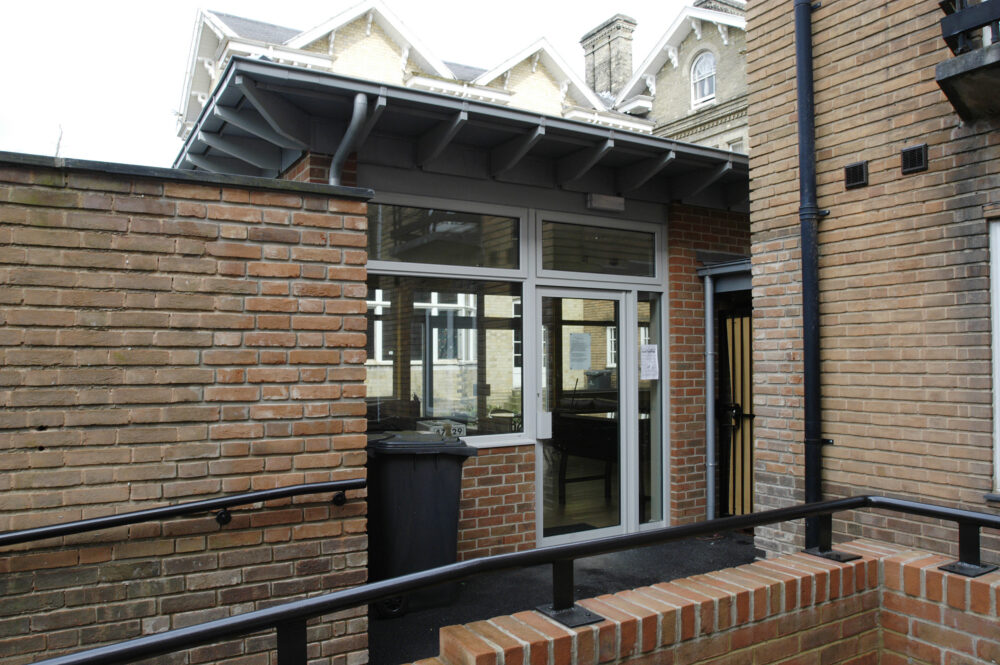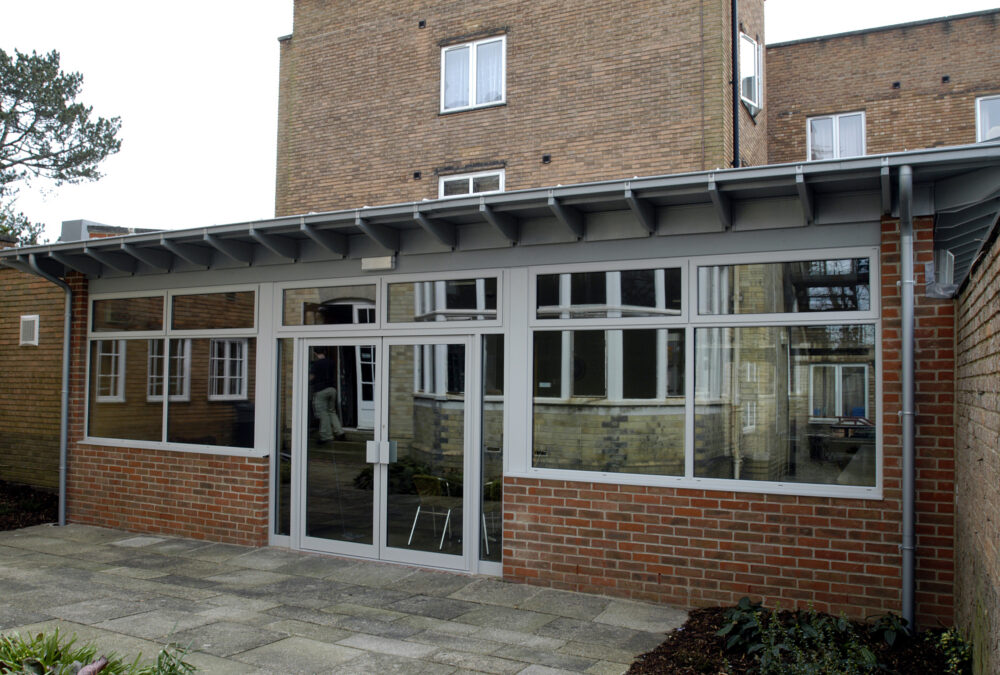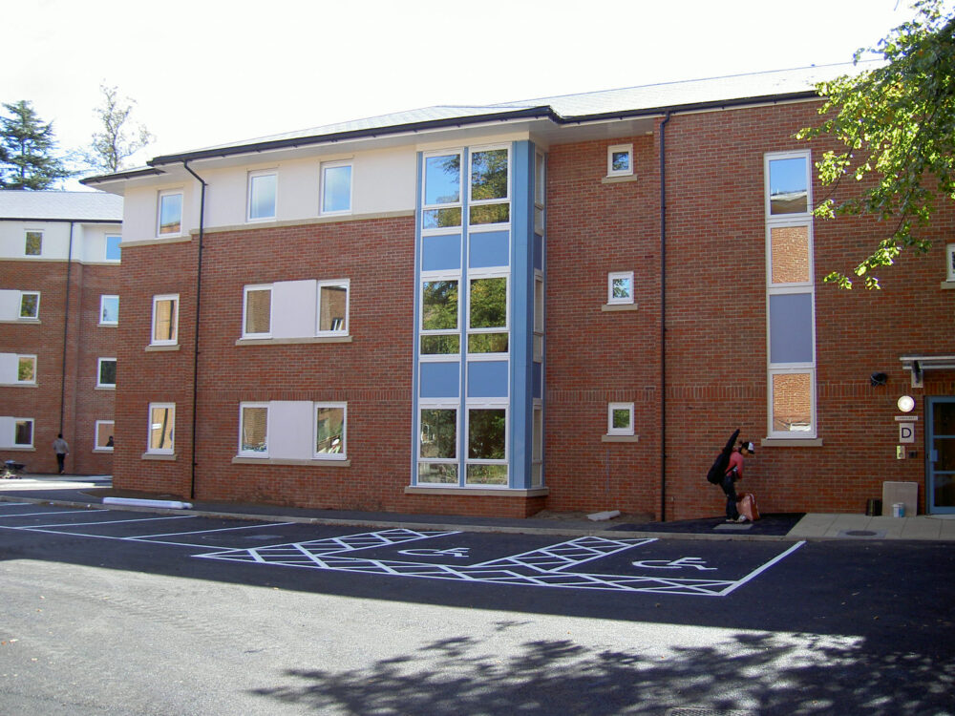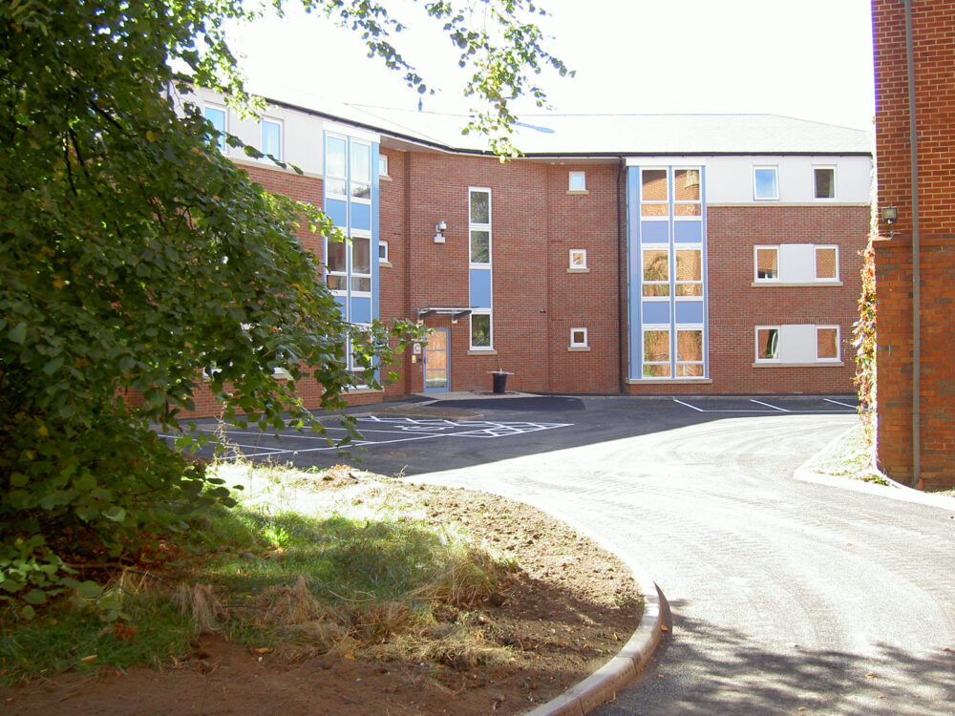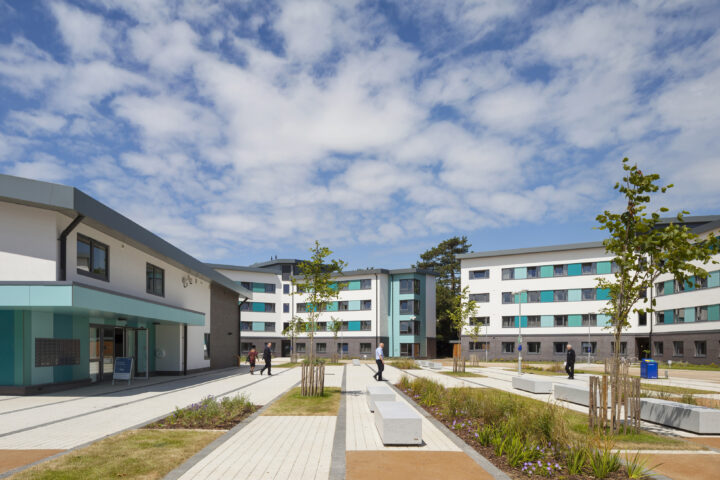University of Reading: St Georges Hall
The scheme is located on an existing halls of residence site, in close proximity to the main Whiteknights Campus. It was the second phase of residential development on the University campus. It includes four new blocks of accommodation with 245 en-suite student bedrooms.
The rooms included 108 standard study bedrooms, 112 superior (large) study bedrooms and 4 disabled study bedrooms, with shared kitchen accommodation in cluster flats.
In conjunction with the new build residential development, the scheme includes the refurbishment of Elmhurst Wing and Elmhurst House.
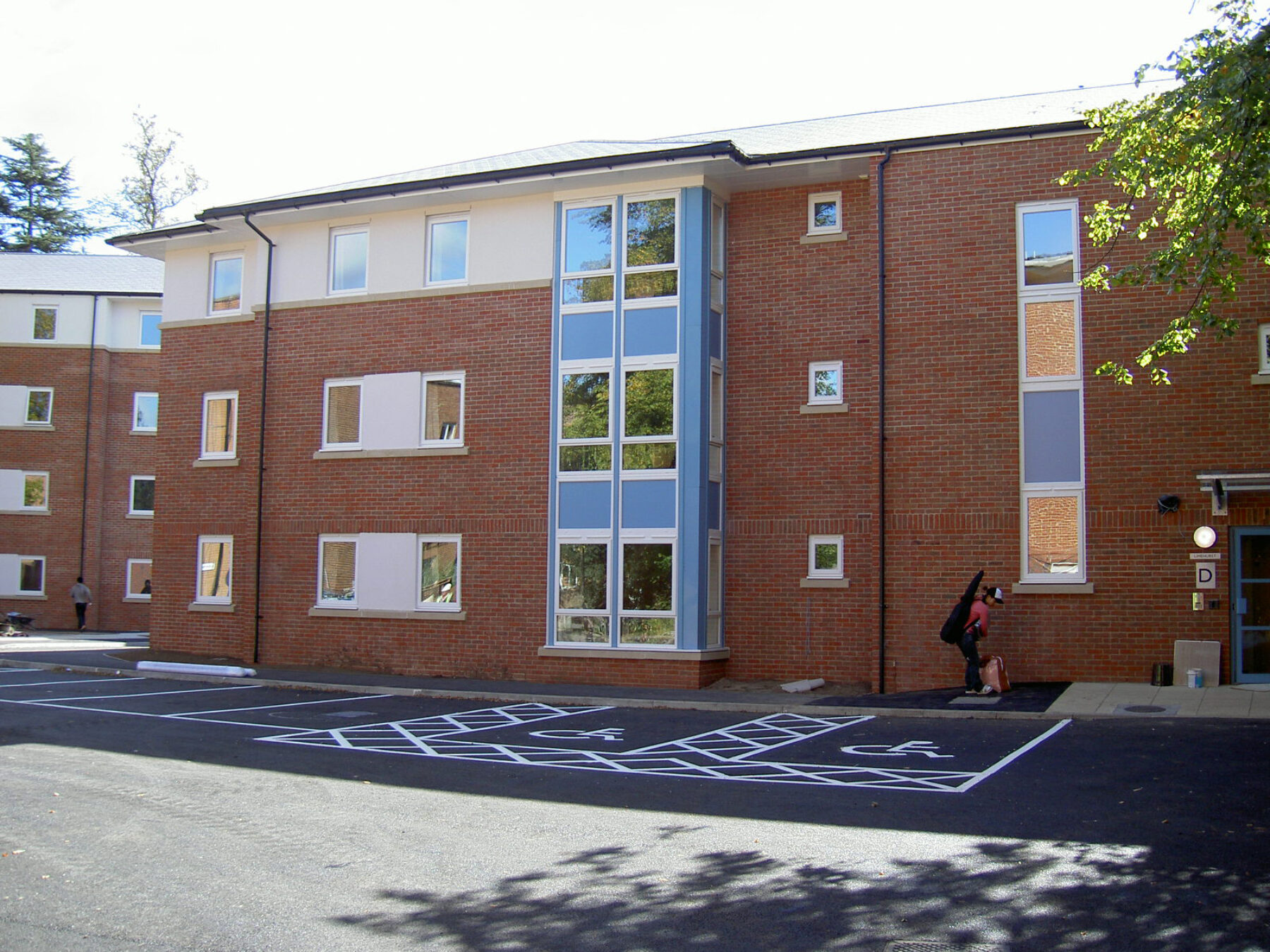 Willmore Iles Architects
Willmore Iles Architects
We converted Elmhurst Wing to self-catered accommodation with up to 13 rooms sharing a kitchen. This was achieved by a structural intervention to link three or four rooms together to form a new kitchen dining area.
Alterations to Elmhurst House included a new Junior Common Room bar with a conservatory extension and five post graduate studio flats. We also converted the existing timber panelled common room to a seminar room, to support the student learning experience.
-
Project Team
Willmore Iles Architects Paula Willmore, Structural Engineer Upton MvGougan Mechanical + Electrical Engineer Peach Maclean Partnership Quantity Surveyor Bailey Partnership Contractor Jarvis Construction Contract Value £8,000,000
