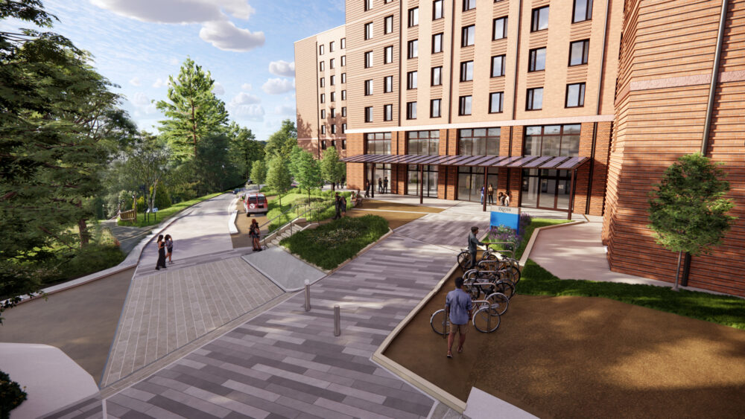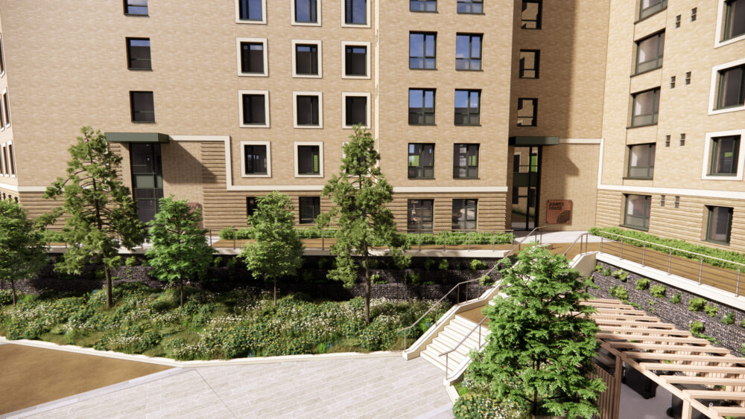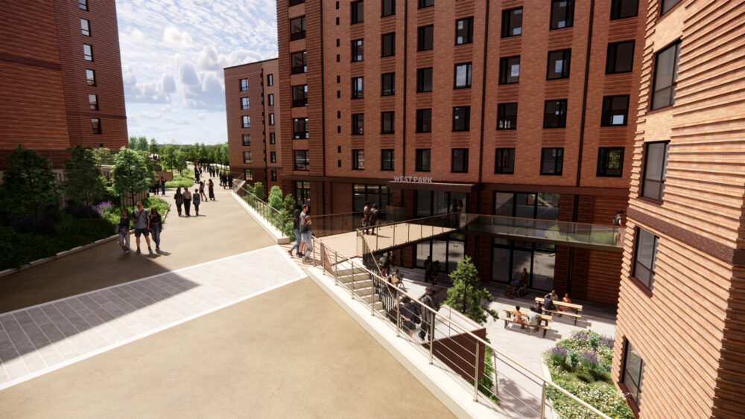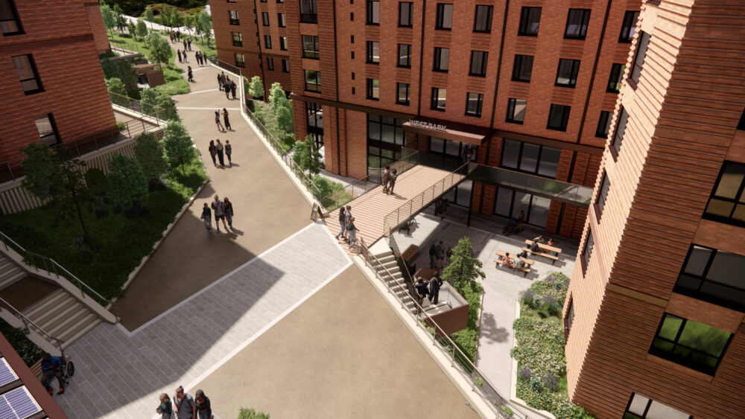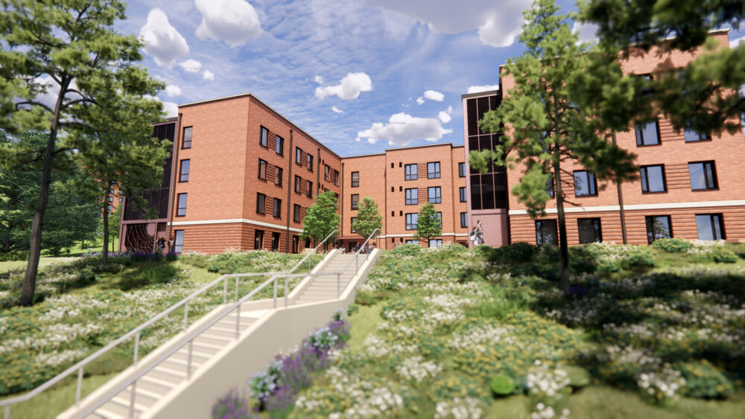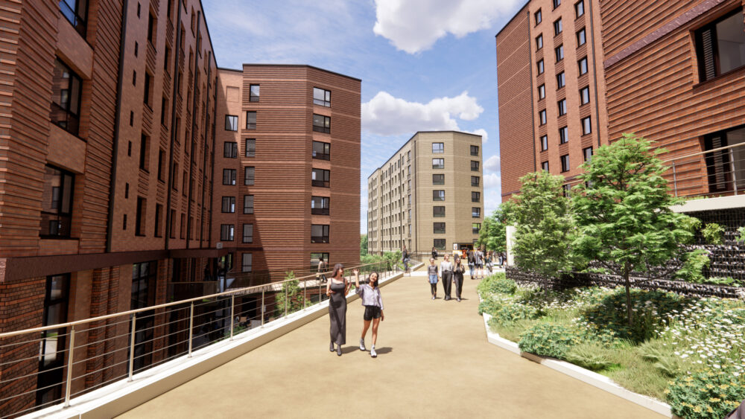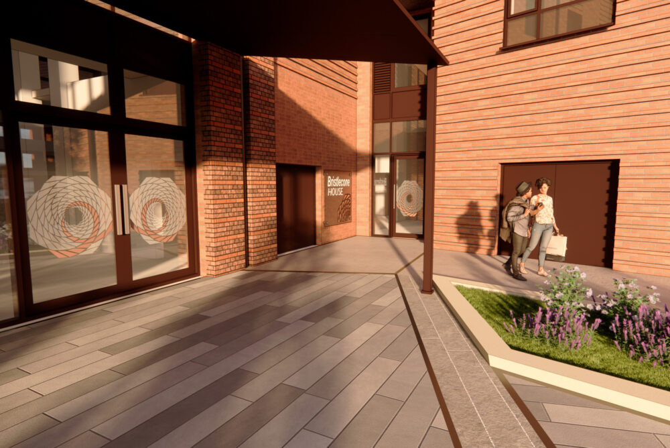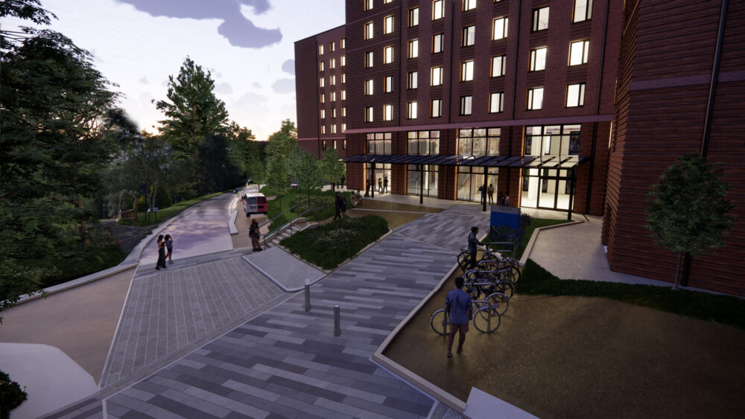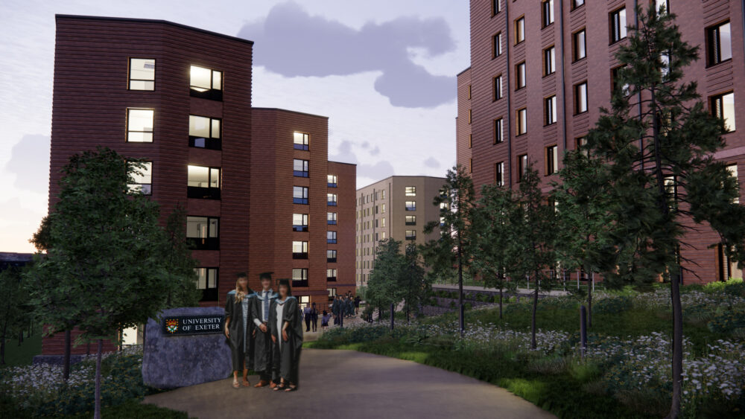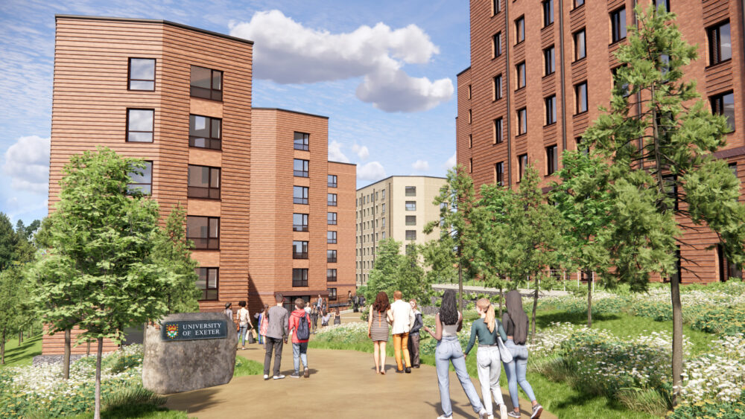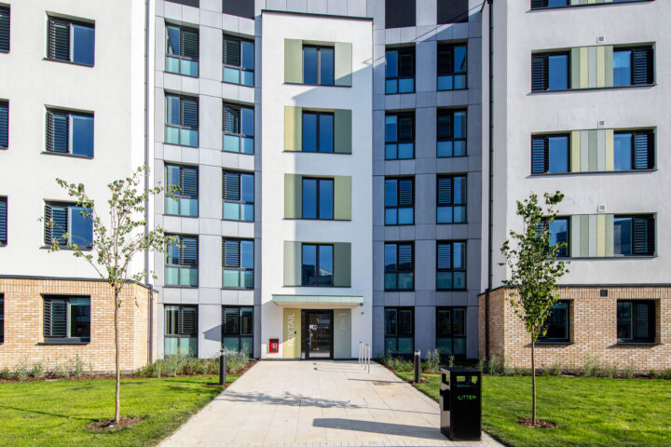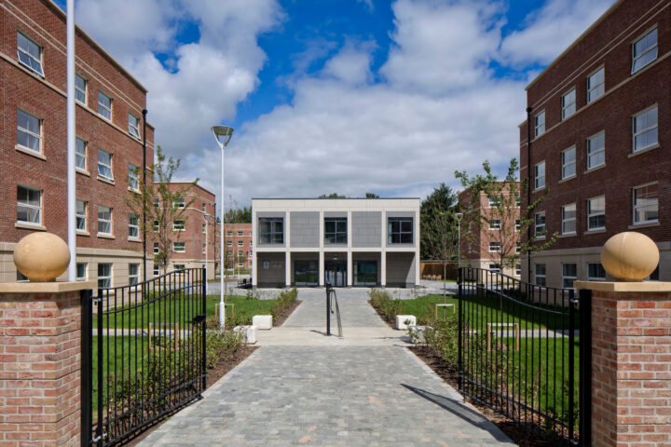University of Exeter: West Park
The project is a large student residential development on the University's Streatham Campus, housing over 2000 undergraduate students. It comprises of circa 50,000m² of new build cluster accommodation built to Passivhaus standards, with over 1500m² of social and study space. The wider scheme also involves the deep EnerPHit retrofit of an existing early 2000’s residential block and the relocation of the University’s grounds compound to a new purpose-built facility on the campus.
In addition to the challenges of delivering Passivhaus, the site is highly constrained. The site is steeply sloping with a gradient of up to 1 in 6 in places. It is flanked to the north and south by private residential dwellings, to the west by an internationally recognised pinetum and to the east by further university residential buildings.
Willmore Iles Architects involvement in the project goes back to 2019 when the University commissioned the practice to deliver an outline approval in support of their Strategy 2030.While developing the early concept of the scheme, the University published their Environment and Climate Emergency Working Group White Paper. This set the strategy and targets for reductions in Scope 1,2 and 3emissions. The University Estates Team responded to the White Paper with a Sustainability Design Guide which elected to promote the Passivhaus methodology to guide its projects. The Sustainability Design Guide defines the targets, benchmarks, and the metrics to be used to prove compliance with their requirements for all future building projects.
The scheme was granted outline permission in 2021 and was successfully tendered by the University in October 2022. We are now working for the University’s preferred development partner UPP on the detailed stages of the project prior to construction of the first of eight new build blocks.
We have an excellent team of consultants drawing on a wealth of experience in Passivhaus, including Passivhaus designers Architype, MEP consultants Max Fordham and Structural and Civil Engineers Airey and Coles.
Collaborating with the Contractor Grahams Construction, we are finessing the design constantly. The current design, at RIBA Stage 4, has an average EUI (EnergyUsage Intensity) of just 45.4 kWh/m²a, compared to the Russell Group median residential EUI of 198.8 kWh/m²a (based on HESA data). This is a 74% reduction in operational energy use.
Not only are these buildings collectively using less energy to function, but we are also generating 38% of that energy using renewable on-site generation.
We are really looking forward to the next stages of this project that we believe will set a higher industry standard for new build student accommodation, deliver a brilliant student experience, and make an invaluable contribution to Exeter University’s journey towards net zero carbon.
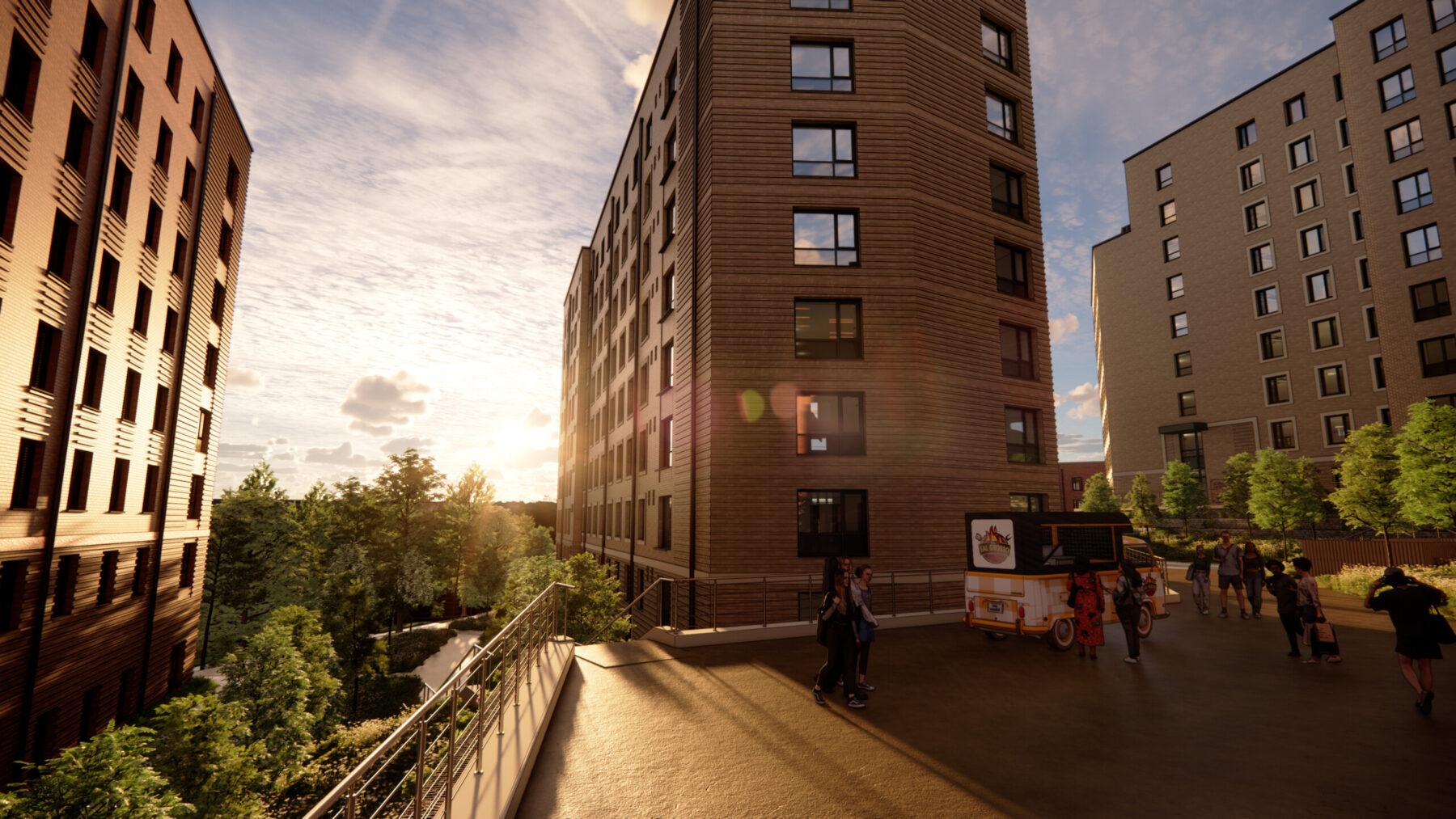
-
Project Team
Willmore Iles Architects Tim Abram, Dido Graham Structural & Civils Engineer Airey and Coles Passivhaus designers Architype Mechanical + Electrical Engineer Max Fordham Planning Consultant Tetra Tech Landscape Architect The Landmark Practice Interior Designer Space Zero Contractor Grahams Construction
