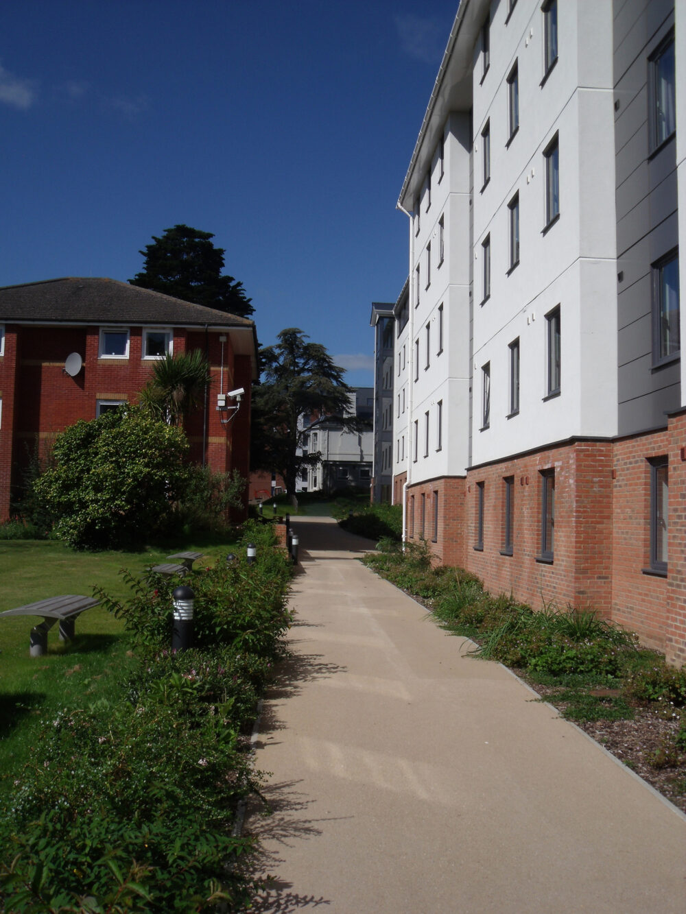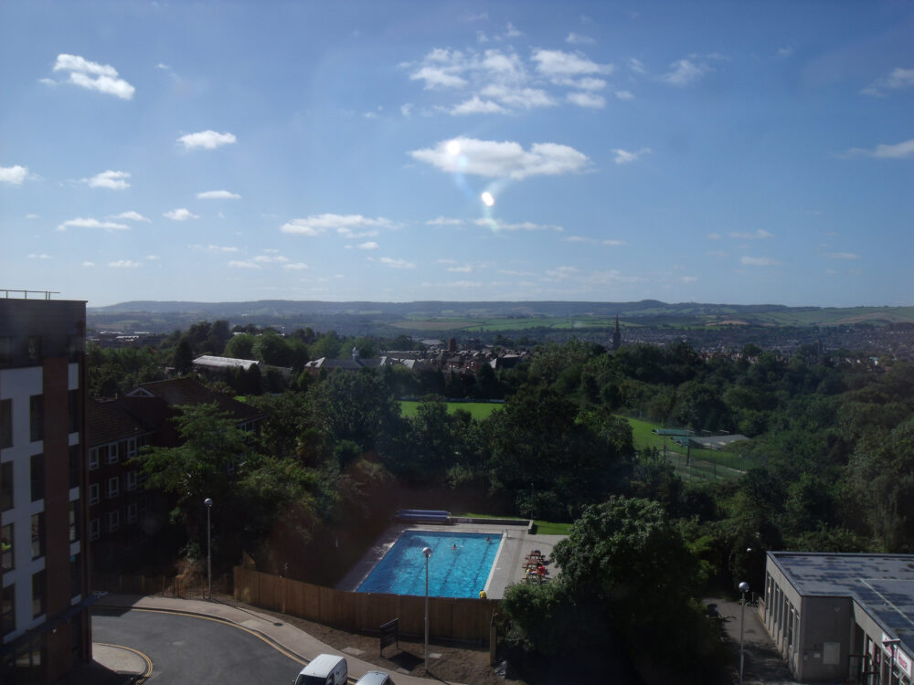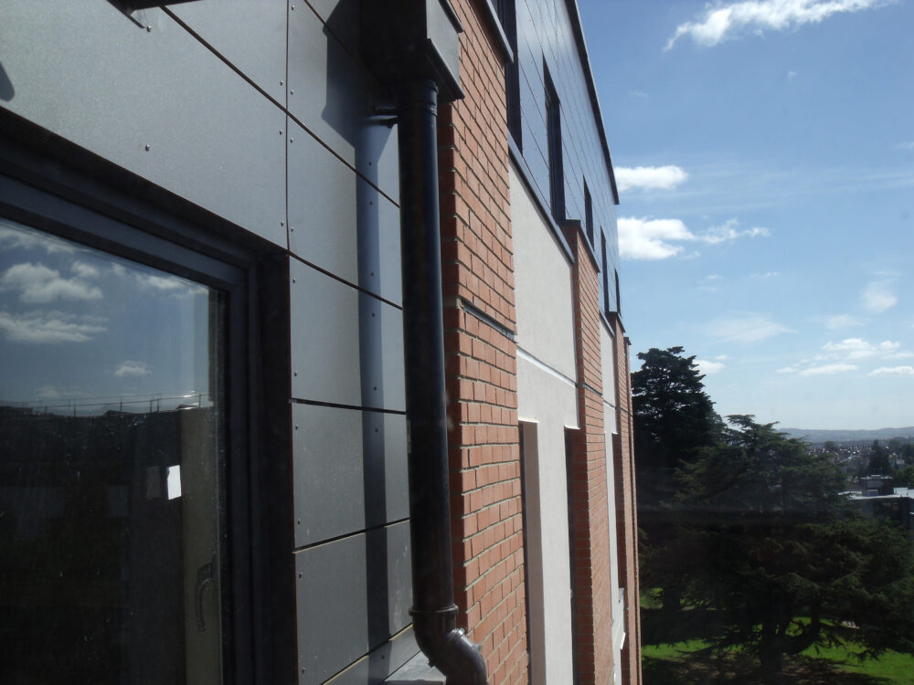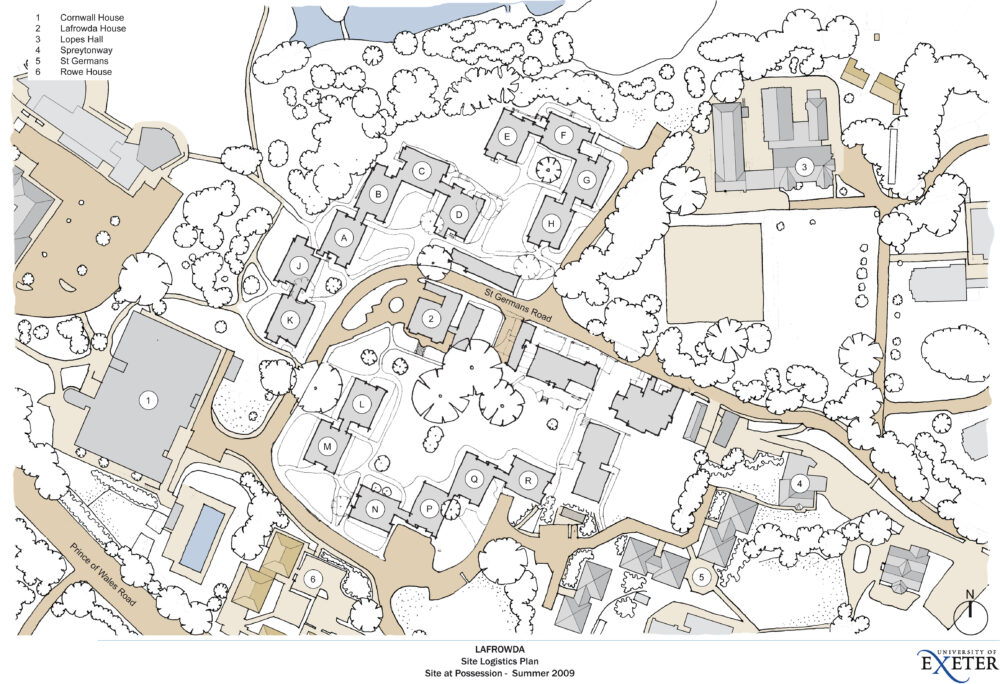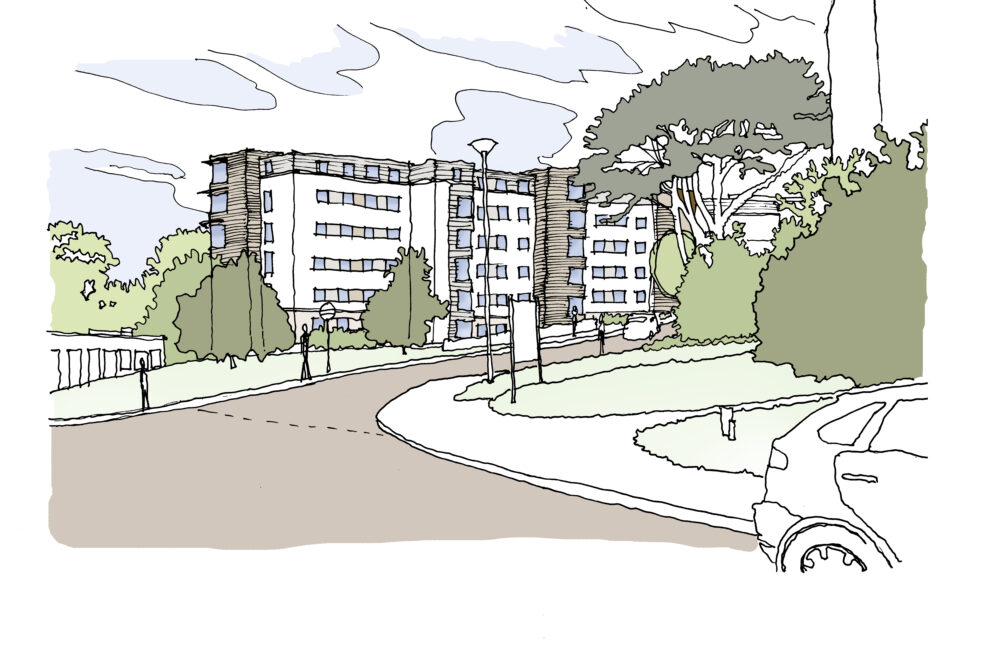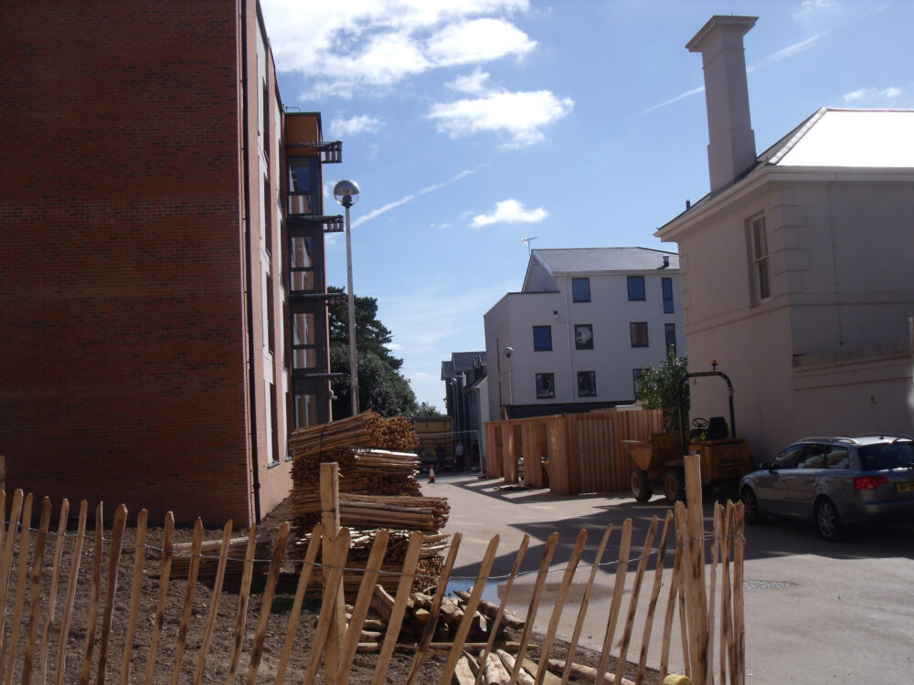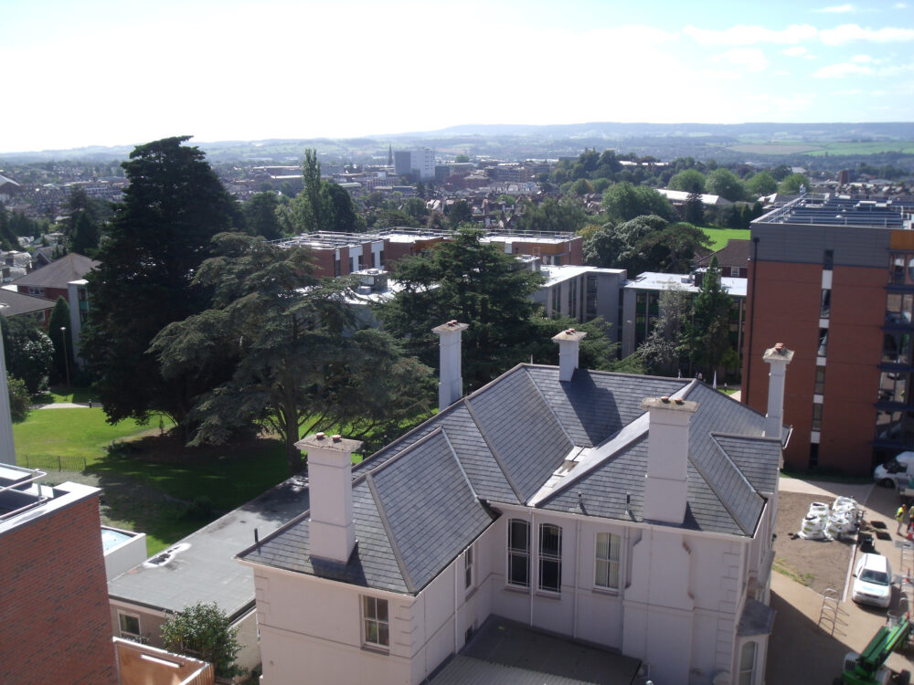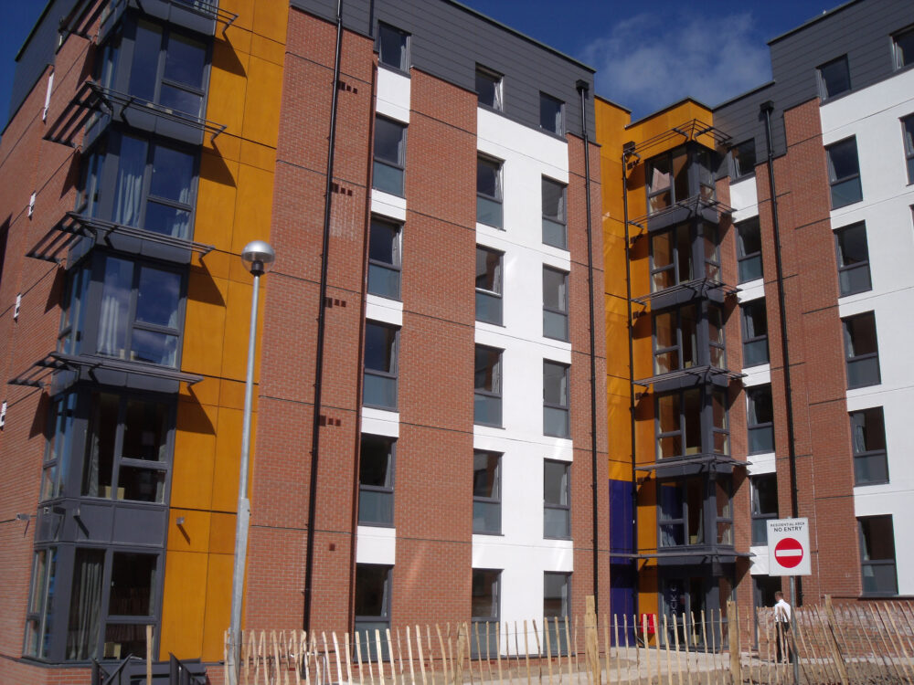Selected at competitive tender this scheme was developed with the University Partnerships Programme. The project is part of a wider redevelopment of the University’s residential campus as part of a wider £450m strategic investment programme.
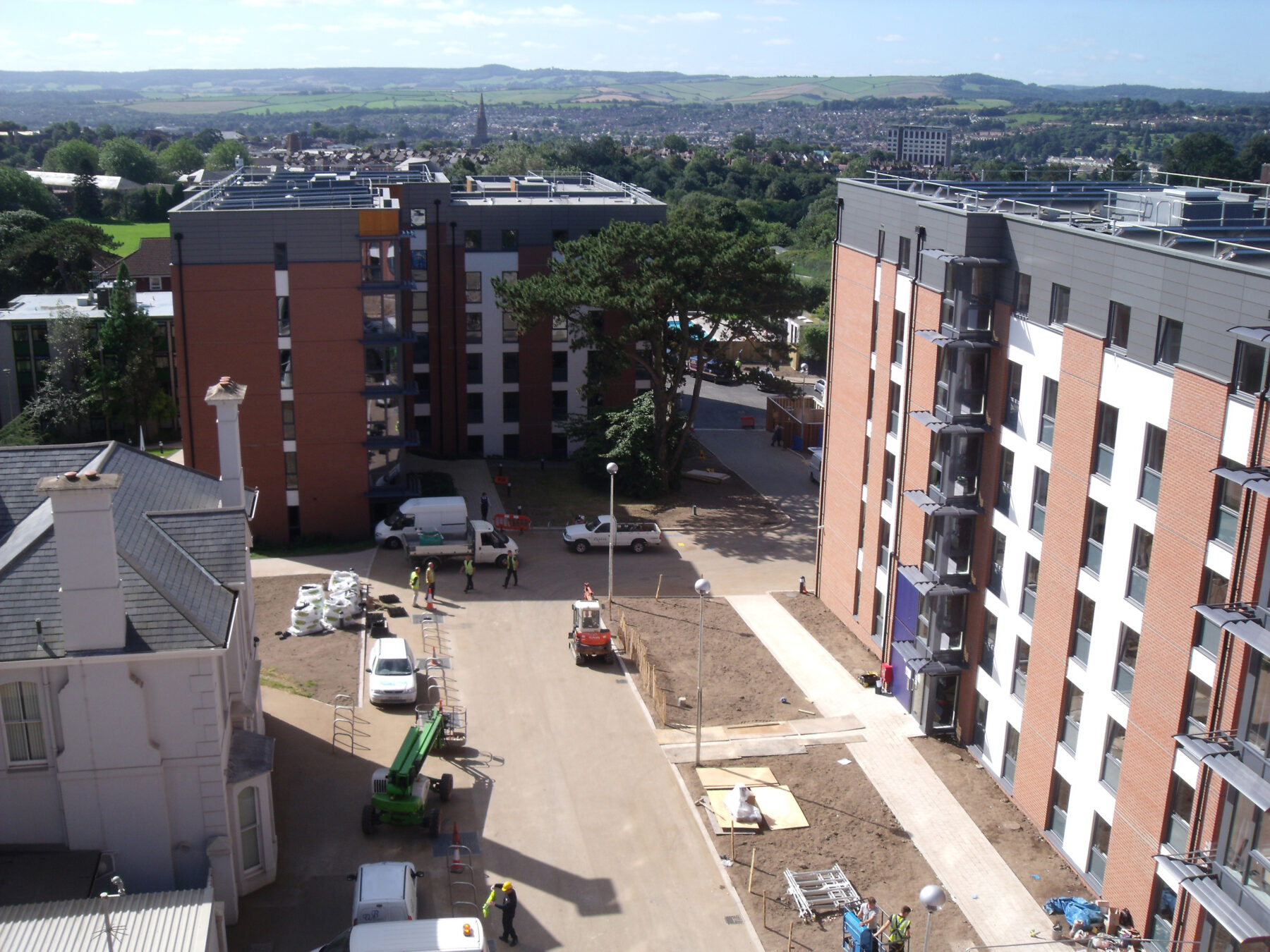 Willmore Iles Architects
Willmore Iles Architects
The design responds to the architectural language developed by Holford for the original Lafrowda Halls. It includes five blocks of accommodation which vary in height from 4 to 6 storeys.
The project meets the BREEAM Very Good criteria under the 2008 scheme.
Our proposals incorporate very high levels of environmental sustainability: highly insulated and airtight timber frame, solar thermal generation, heat recovery, sustainable specifications and a car-free development.
| Willmore Iles Architects | Andrew Iles, Ben Murrell |
| Structural Engineer | Airey and Coles |
| Mechanical + Electrical Engineer | Mitie |
| Planning Consultant | WYG |
| Landscape Architect | The Landmark Practice |
| Contractor | Cowlin Construction |
| Contract Value | £28,700,000 |
