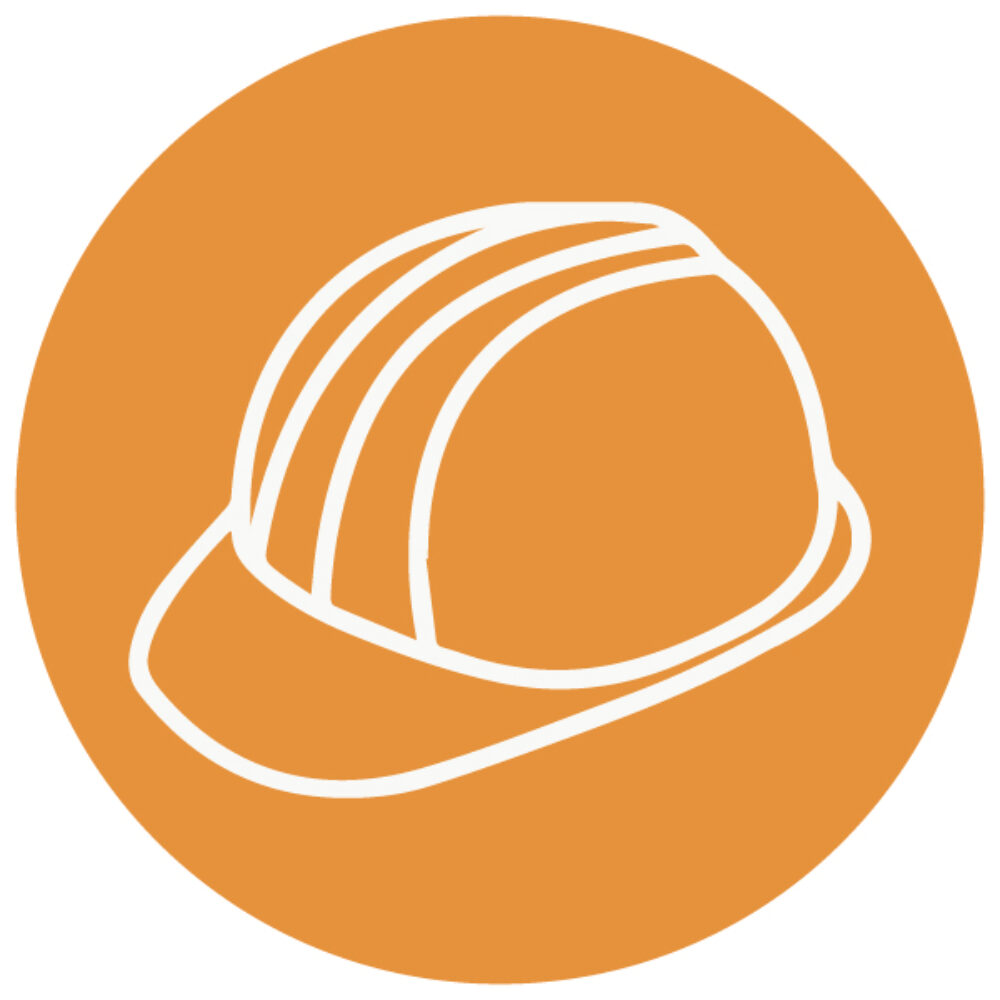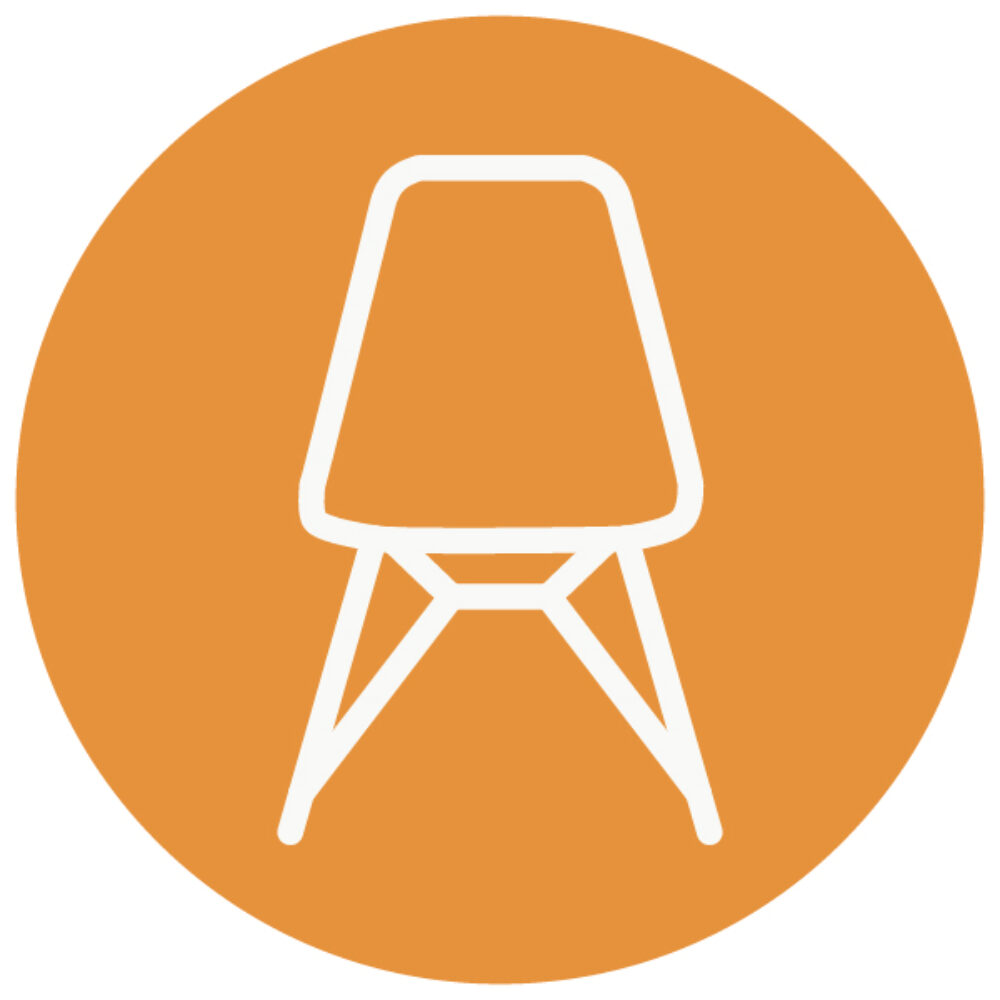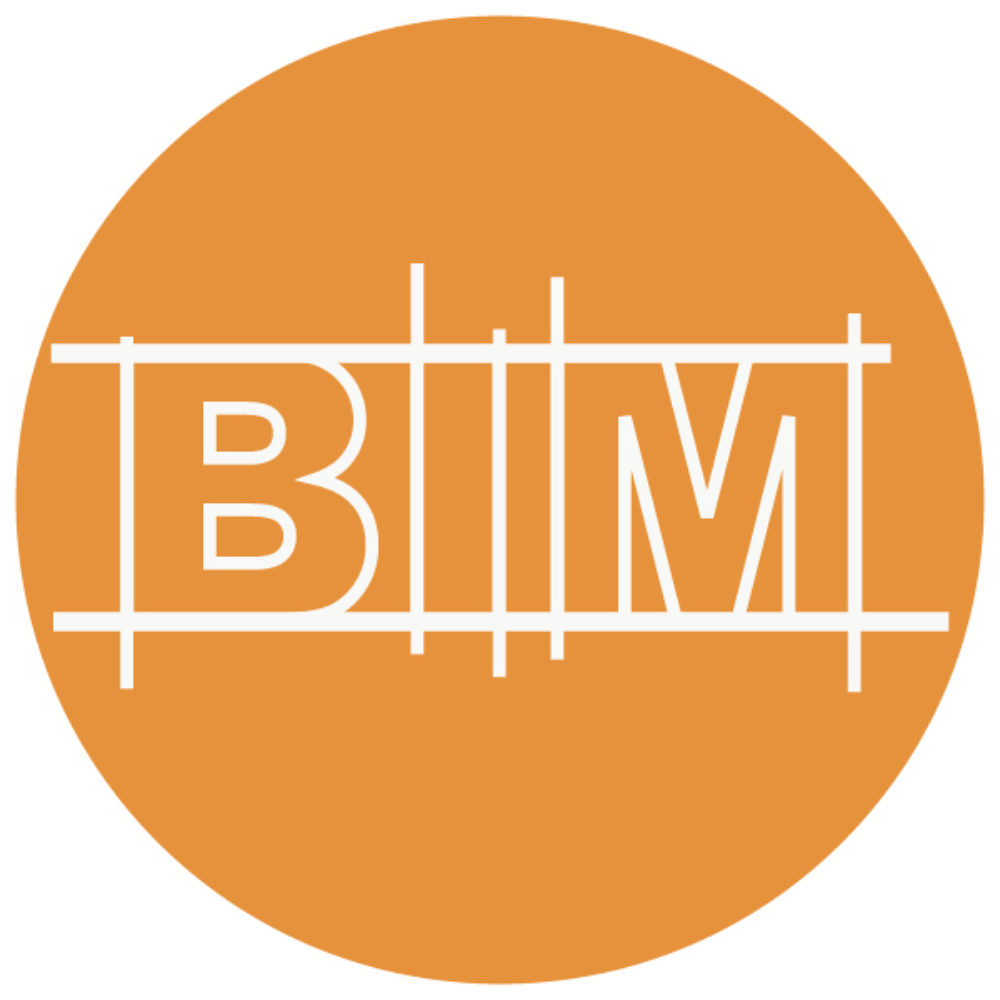Our services
Alongside a full architectural service, we offer a series of supporting services to help our clients deliver their schemes successfully.
Principal Designer
- We offer an in-house Health and Safety Service. Stephen Draper RIBA RMaPS is a qualified Principal Designer and Director at Willmore Iles Architects.
- Willmore Iles draw on our extensive architectural background to bring a deeper understanding of the cradle to grave challenges within each project. Our clients and the entire project team benefit from our practical, logical, and economical approach to designing out risk.
- We consider risk proportionality at every RIBA stage and offer solutions to make sure all projects accomplish their stakeholder goals while also complying with the CDM Regulations.
- We understand the importance of safe working on ‘live sites’ and particularly the issues around campus environments.
- The majority of our clients recognise the advantages of a coordinated design and CDM function and choose to appoint the practice for the Principal Designer role.
Our principal designer services include:
- Assisting in the development of the initial brief.
- Planning, managing and monitoring the co-ordination of the pre-construction phase.
- Helping clients identify, obtain and collate pre-construction information.
- Providing pre-construction information to designers, principal contractor and contractors.
- Co-ordinating significant health and safety issues with the client, design team and contractor.
- Ensuring that designers co-operate with each other and comply with CDM 2015.
- Attending design team meetings.
- Providing progress reports and highlighting potential health and safety issues.
- Liaising with the principal contractor.
- Agreeing a format and compiling the statutory health and safety file.
Interior Design
- We offer a full interior design service for schemes, working with specialist partners and providing high quality, viable solutions that meet the whole-life costing requirements.
- Our approach reflects the dynamic aspirations of user experience, inclusivity and accessibility, and understanding of unique needs of all individuals.
- We believe in an integrated approach to interior design that combines aesthetics, functionality and the experience and knowledge of student/user needs.
Building Information Modelling & Management
- We are certified under BS EN ISO 19650-2:2018 including the UK National Annex.
- We work with 3D modelling on all our major projects allowing for collaborative working and coordination, and integration across the disciplines as required.
- We work with our clients to deliver the level of information they need, in a way that will integrate with their pre-existing CAFM (computer aided facilities management) and asset management software
Read our case study: BIM in the Real World
Passivhaus & BREEAM
Willmore Iles Architects are committed to have a material positive impact on society and the environment both in our work and our operations.
- The practice has three Certified Passivhaus Designers and we are able to provide the advice and services to enable our clients to achieve the highest levels of sustainable design, aligned with their needs and aspirations.
- We advise our clients on the many benefits of building to the Passivhaus standard, these include:
- Improved building performance
- Improved health and wellbeing of occupants
- Improved performance of people living, studying and working in a passivhaus building
- Financial benefits of lower running and maintenance costs, higher capital value, and improved opportunities for financing
- Response to the climate emergency
- Social return on investment
- The practice has an in-house BREEAM Advisory Professional (AP),Ben Murrell. Ben’s involvement at the early design stages of any project ensures that the maximum credits under BREEAM are achieved.
- With continued AP input throughout the design development we ensure that the team work constructively towards achieving meaningful sustainable targets.
Planning
- Andrew Iles has a Masters in Town and Country Planning and takes practice responsibility for steering projects through the planning process.
- The research undertaken for his master’s thesis ‘Maximising the benefits of masterplanning in higher education’ has proven valuable when integrating projects into the context of existing masterplans, helping institutions prepare residential masterplans and delivering beneficial consents for our clients and their institutional partners
Quality & Environmental Management
- Willmore Iles Architects are a UKAS accredited certified practice for BS EN ISO 9001 (Quality Management System) and BS EN ISO 14001 (Environmental Management System).
- The practice employs Union Square software as the practice project management tool.
Our expertise in the design of student accommodation and residential communities means that we are able to offer our clients early optioneering on their projects, thereby reducing risk on early stage project costs and ensuring that we achieve high quality, buildable and affordable schemes that are compliant.





