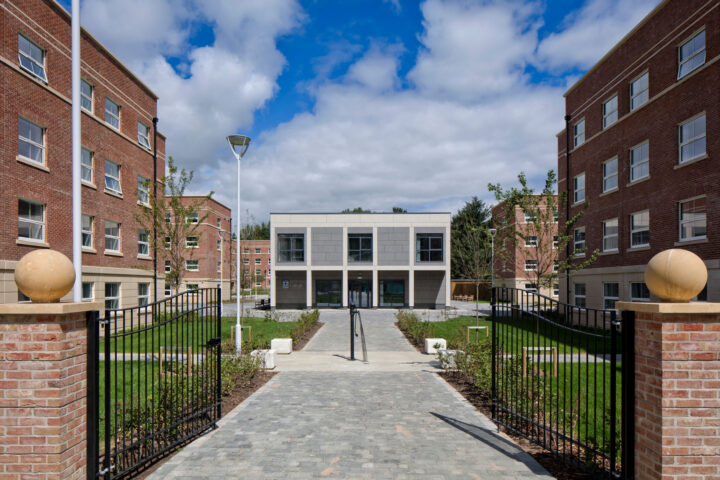Using Modern Methods of Construction to overcome the challenges of purpose-built campus accommodation
Working with Durham University, an internationally recognised Russel Group Institution, was an exciting prospect for Willmore Iles Architects. The University were ambitious in their plans to relocate an established College and create the first new College since the early 1990’s on the site. This paper looks at the use of Modern Methods of Construction to achieve the challenging brief to design two “manifestly different but equally splendid colleges” within tight budget and programme constraints.
Some of the key challenges that had to be overcome included:
- Budget
- Programme
- Steeply sloping site
- A challenging site arrangement
- Established treelined banks and landscaping,
- Large drainage easements running through the site
Durham University – Mount Oswald: The Durham Difference
The Durham University Mount Oswald Residences Project provides two distinct colleges comprising 1,000 bed spaces, two College Heart buildings and a Hub building containing formal dining facilities for 300 covers.
The design proposals were developed to emphasise the importance of the Durham College as a scholarly community with a shared community life and common purpose (The Durham Difference).
WIA worked with a great design team on behalf of Interserve (Contractors) Campus Living Villages (Operators) and Equitix (Funders)
Collaboration required to Utilise Modern Methods of Construction
The Contractor, Interserve and Design Team worked together assess all the suitable construction options. This exercise needed to consider the three different building types on the site: cluster flats in large blocks, townhouses in terraces and large-span social buildings of a civic scale. The delivery programme, aspiration for cost certainty and risk profile favoured off-site construction. Student accommodation has a distinct risk profile, with the commercial workstream and importance of a term-time handover making programme certainty the key concern.
A Mixed-method Approach
The team assessed that a mixed method approach would be required to satisfy all of the project demands.
- For the Cluster Flats, a concrete sandwich panel system was selected incorporating insulation and factory laid external brickwork. This allowed the contractor to make significant savings on enabling works and scaffolding; with the majority of the external skin factory fitted. This enhanced quality control and consistency of finish.
- The Townhouses suited a light gauge steel frame, with traditional brickwork envelopes; appropriate for the more domestic nature of these buildings. Using light gauge steel allowed the Contractor to make an early start on this element, easing the overall programme.
- The Civic Buildings adopted a traditional steel frame with SFS infill. This allowed more flexibility in the design and the large span spaces.
Concrete Sandwich Panels
Of the three systems adopted, the concrete sandwich panels have attracted the most interest. This solution gave the freedom for architectural flexibility to meet the client’s brief of creating two colleges with a different look but of equally high quality. The pre-cast system was procured through PCE, who coordinate inputs from a range of suppliers offering a package to the main contractor. Specialist brick finished panels were provided by Techrete.
The system relies on three elements – The internal structural concrete wall, an integral layer of full fill insulation, and an outer skin of 70mm concrete, with half bricks laid in the mould and pointed in the factory.
Willmore Iles worked closely with the suppliers to reassure the planning authority that the quality of the brickwork and moulded finish could be achieved. Several sample panels were produced to satisfy officers and the University. Planning application drawings included joint locations and designs to ensure the brickwork maintained a traditional aesthetic.
Key Site Benefits of the system.
With the project formally handed over at the end of August, the key benefits of the system are clear:
Fire: The concrete solution achieves fire resistance targets through its inherent qualities.
Acoustics: Acoustic standards are met without the need for complicated plasterboard junctions and details.
Air-Tightness: The construction is inherently air tight and in addition WIA developed airtightness details at windows to allow factory installation, which saved time and money. The scheme exceeded the air-tightness standard set of 3 air changes per hour.
Finish: The concrete has a “ready to paint” finish; reducing the need for following trades.
Quality control: High quality standards are met in a factory environment. Sample panels and a rigorous QA system ensured that all parties were satisfied with the quality and finish, and the standard was set for the panels when they were delivered to site.
Robustness: The inherent strength of the panels is ideally suited to student accommodation. Reducing the need for additional pasteboard linings and therefore reducing cost.
We have found the concrete sandwich panel ideally suited to student accommodation meeting all the criteria that are unique to the needs of universities, providers and student residents.
Awards
The scheme has been shortlisted for several awards, including:
The RTPI Regional Awards
Constructing Excellence NE
- Offsite Award
- Digital Construction Award
Offsite Construction awards
- Best use of concrete technology
- Best use of hybrid technology
- Education Project of the Year
- Contractor of the Year
We have found the concrete sandwich panel ideally suited to student accommodation meeting all the criteria that are unique to the needs of universities, providers and student residents. If you have a project that suits using the pre-cast concrete panel system, we would be very keen to share our experiences with you. Don’t hesitate to contact me through LinkedIn.
