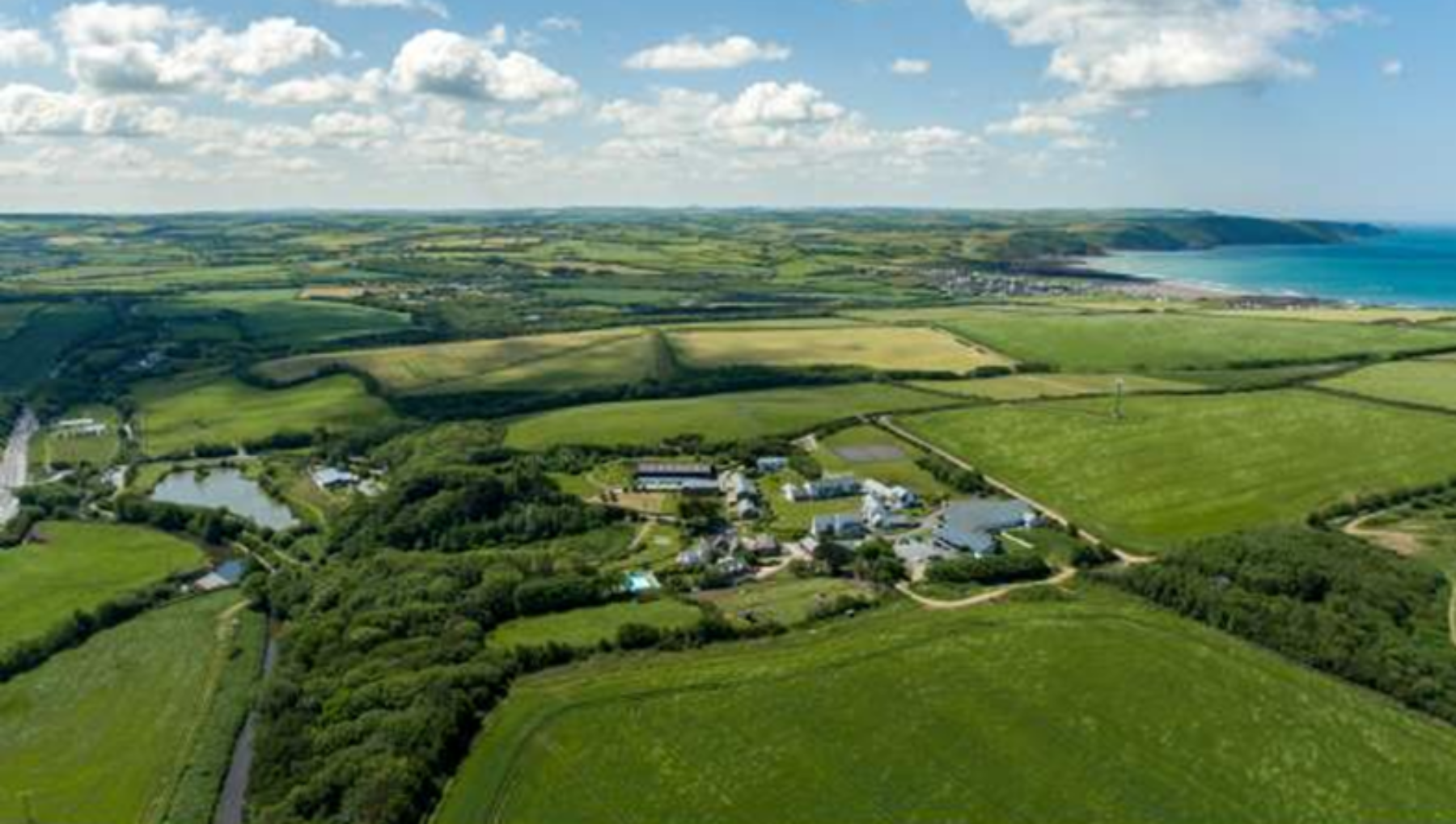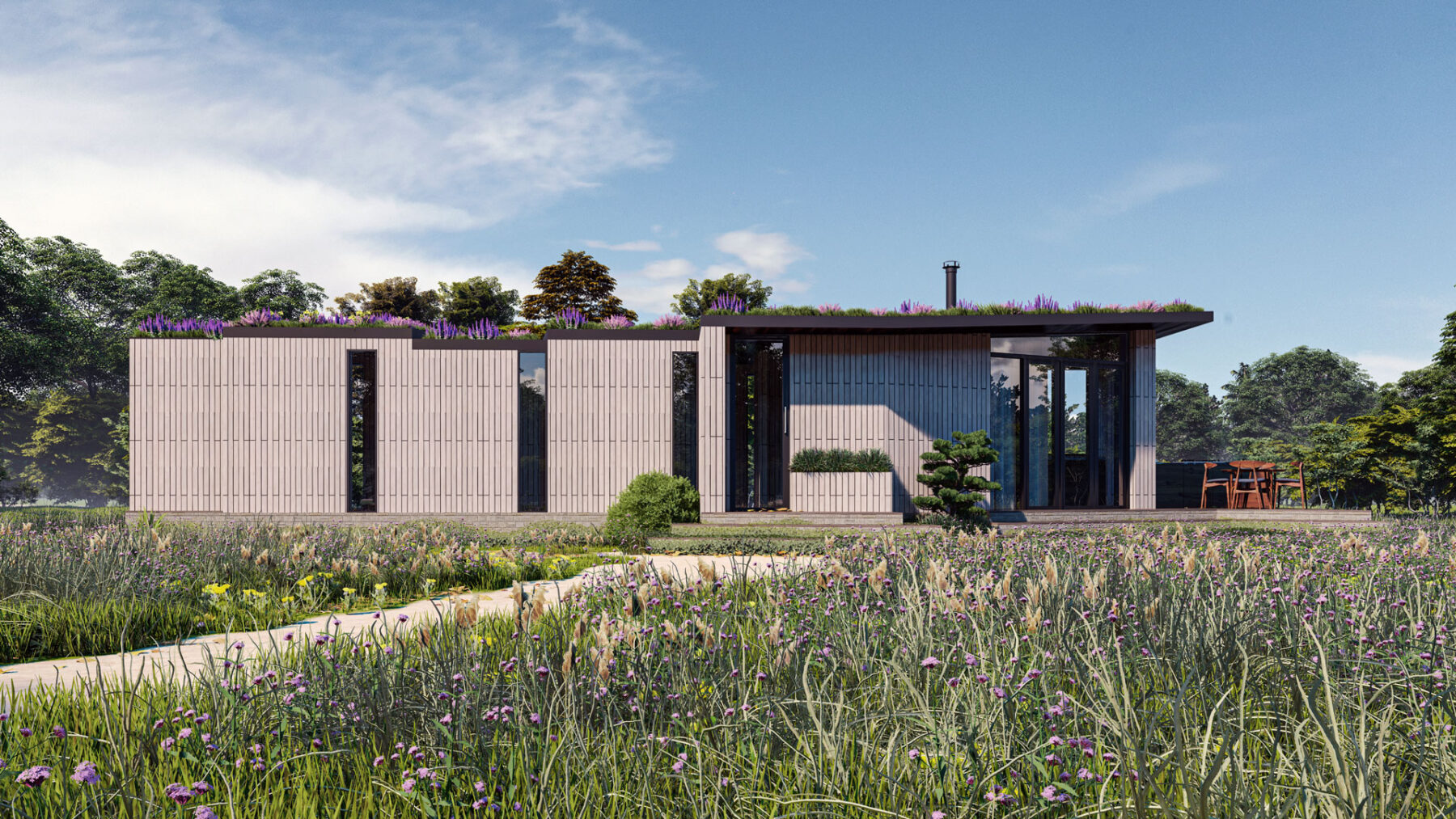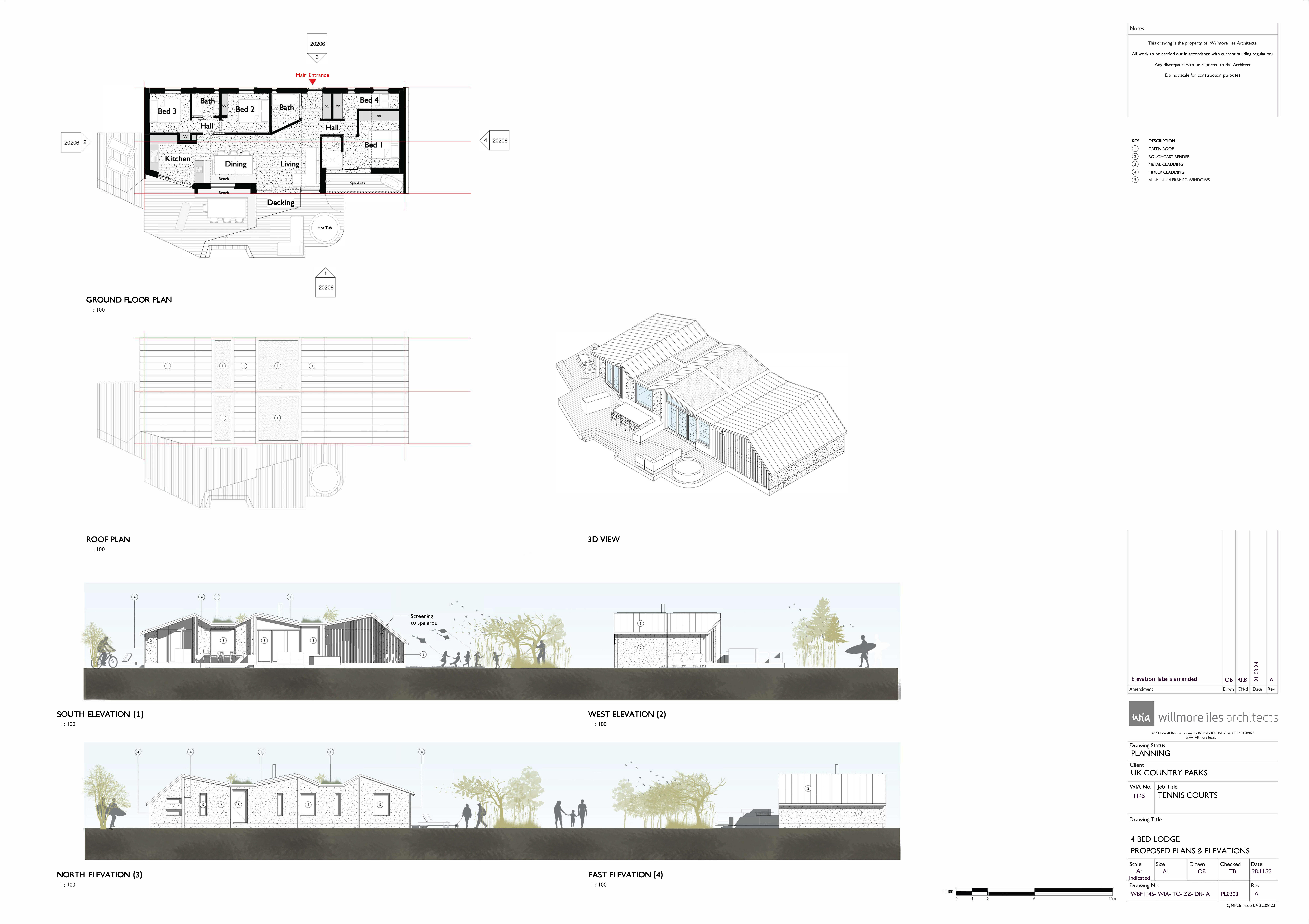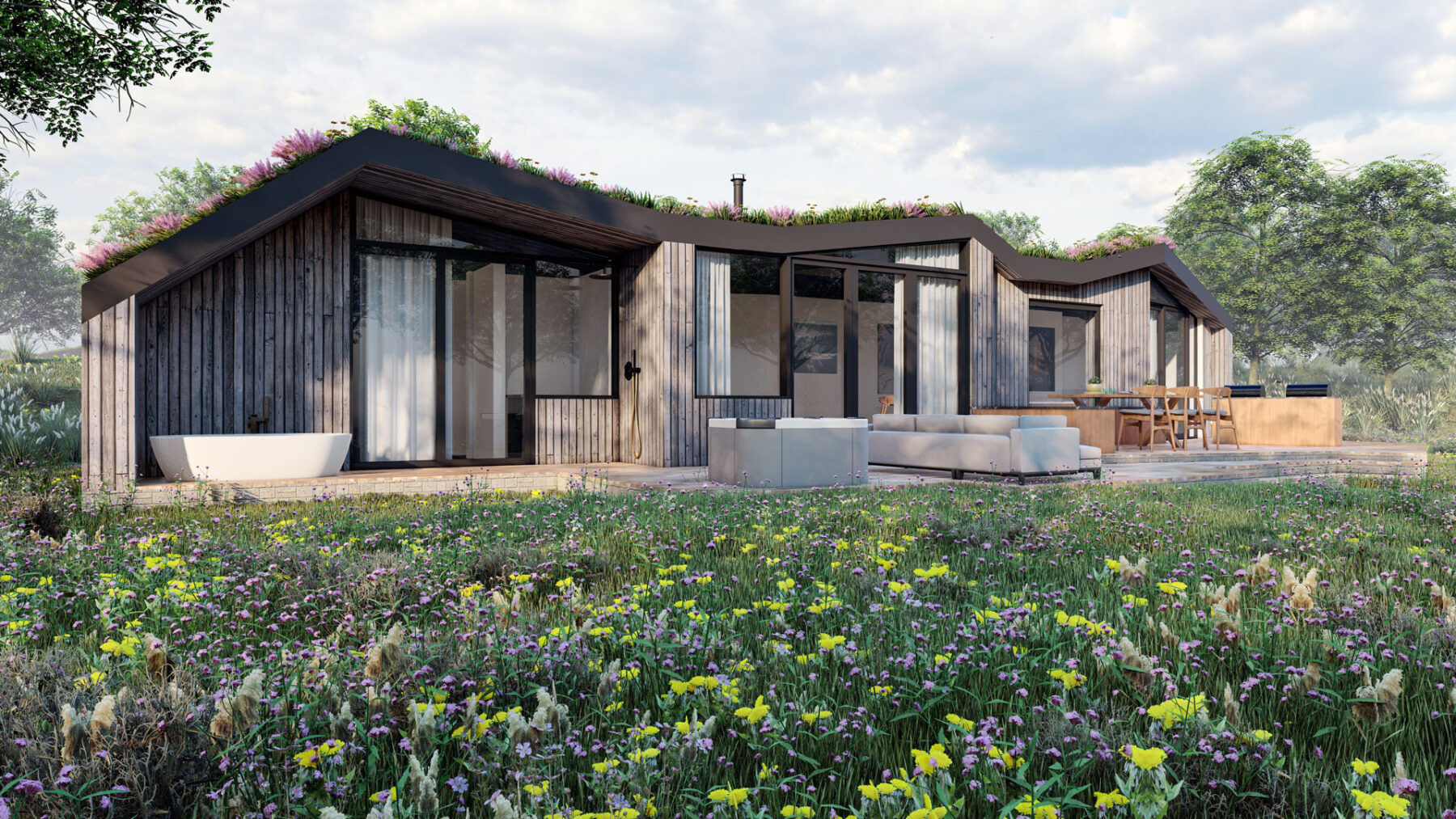Planning Approval at Whalesborough Farm, The Tennis Courts
Planning Permission granted for the development of 3 new holiday lodges in Bude, Cornwall.
Whalesborough Farm is a net zero and self-sustaining holiday home development. Harnessing the potential of the land, this visionary development re-defines the potential for sustainable development.


The scheme incorporates renewable energy sources that are shared across country lines, Passivhaus design and high quality Architecture.
Connection
To remain in keeping with the surrounding area and the recently planning permission of the Tevi Field, our designs propose three low level buildings arranged in a small cluster to really maximise the potential of the site.
Uniquely positioned, our site sits at a high point in the area and this has been thoroughly considered from an LVIA & visibility point of view and we have included various roof materials, levels and strategic landscaping in the designs to minimise the impact of the development and add to a depth of architectural merit.
High quality Design
On the edge of historic and dramatic landscapes, our modular lodge designs draw inspiration from these surroundings. The lodges are designed to reference the local landscape and the cove to the west of the site provides a backdrop from which the lodges draw their unique, layered Architectural forms. Undulating, textured, tough and tactile, they grow out of the landscape as dynamic monuments to the natural environment whilst still conforming to the definition of a caravan under the caravan act.
Our designs consider the thresholds of public and private spaces to foster a sense of community whilst at the development

Sustainable
Timber frame construction and fully insulated, the lodges benefit from a sustainability approach for modern and environmentally friendly buildings. Our innovative design approach to the lodges and our expertise with Passivhaus buildings pushes the boundaries of what’s possible with caravan act buildings.
Our approach and inclusion of walking, cycling and natural play routes has maximised the potential for people to make more sustainable choices at the development.
Within walking distance to nearby towns and attractions, this is a really exciting development for the area that will bring a high quality landmark project in the sector. Aware of summer peak times and winter downtimes and the impact that this can have on local communities, our approach implements strategies to promote 365 tourism and provide moments for flexible and multi use spaces that will, at the same time, provide jobs for local people all year round.
These three pillars of design embed a sense of place that delivers a unique approach to the masterplanning of caravan act buildings and has allowed us to work with our client to design a development that has an unrivalled connection to its immediate context. With these innovative designs and construction methods, our lodge designs redefine the potential and re-look at the opportunities in the market.
We look forward to this project starting on site.
