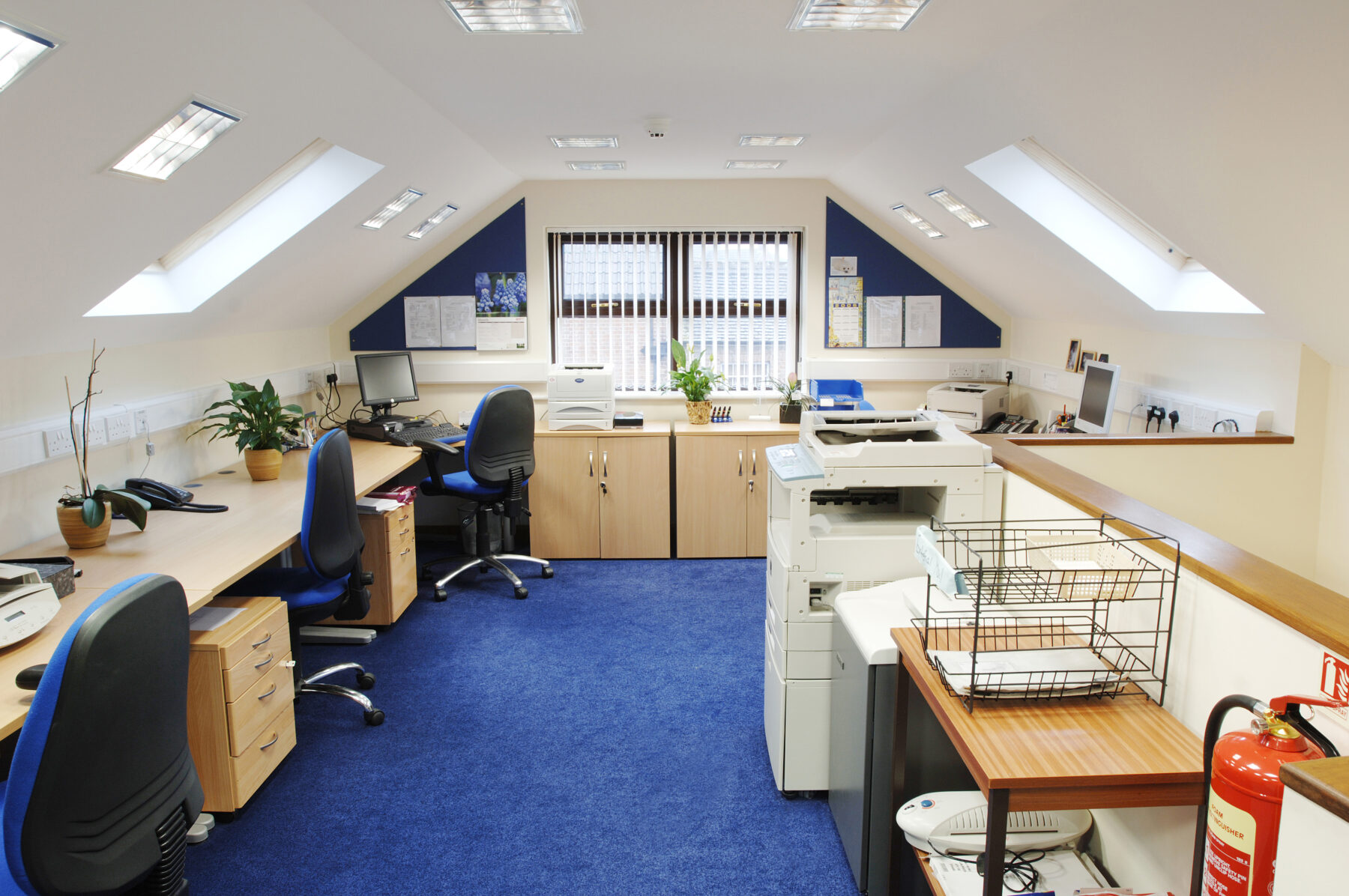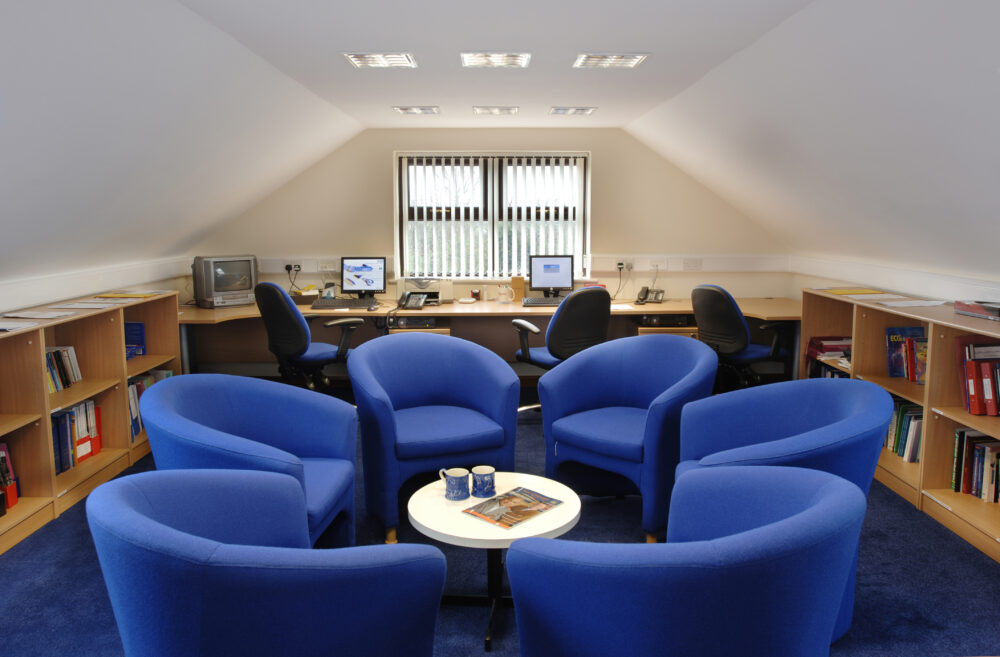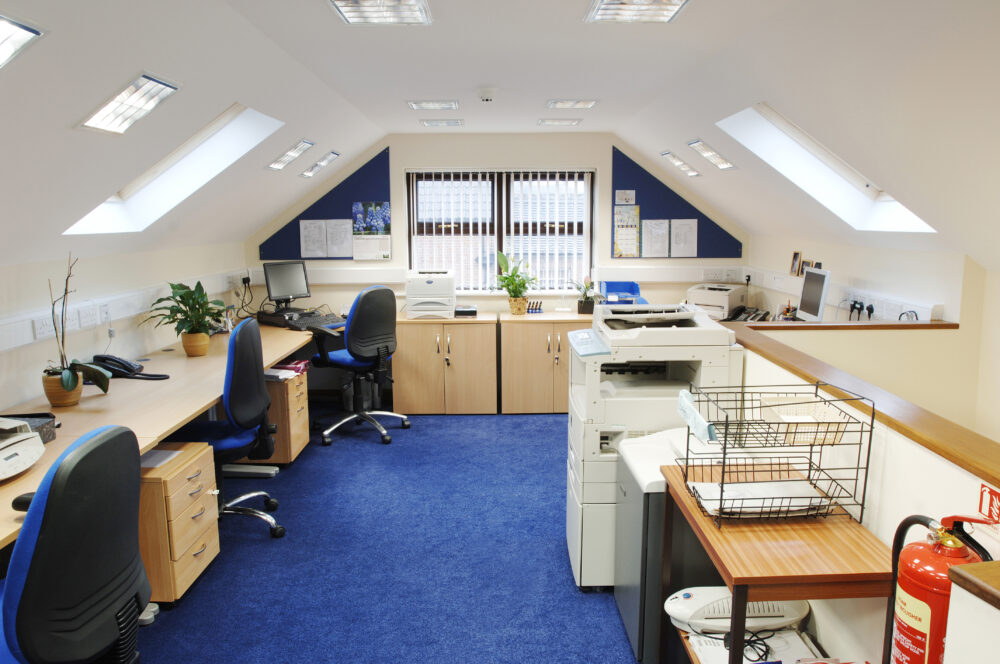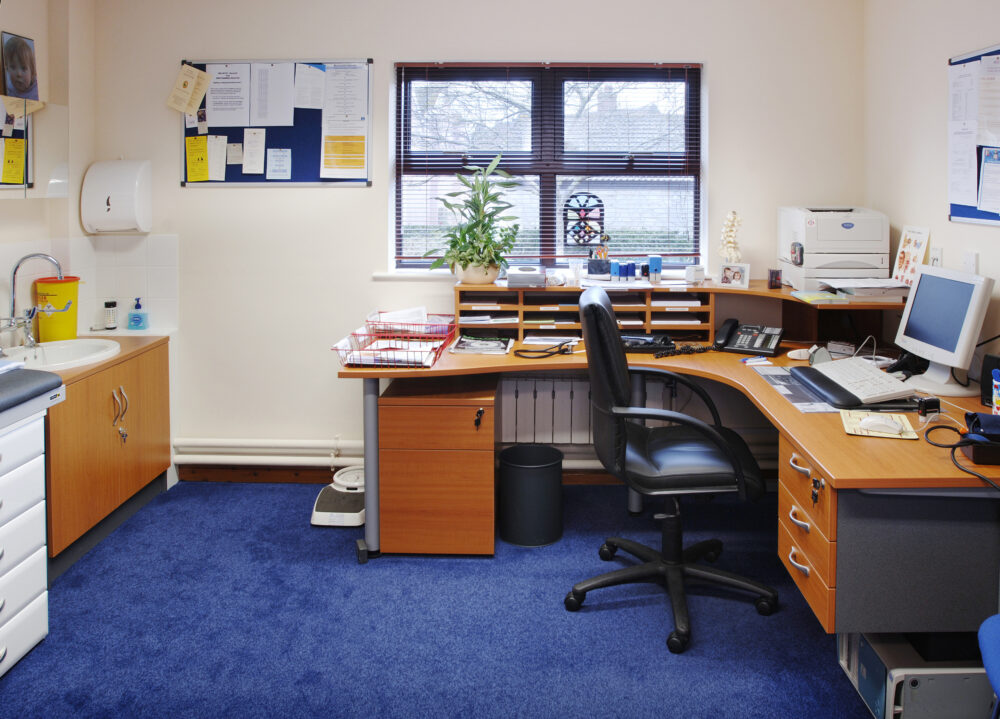The client wanted to provide an additional consulting room, staff common room and library, health visitors’ offices, a practice manager’s office and medical record storage.
 Willmore Iles Architects
Willmore Iles Architects
WIA added a two-storey extension to the building and created additional office space in the existing roof space.
All works were carried out in detailed consultation with the practice. And the health centre remained open to the public at all stages of the construction phase.
The Practice Manager at Taunton Medical Centre recommended Willmore Iles for this project
| Willmore Iles Architects | Paula Willmore |


