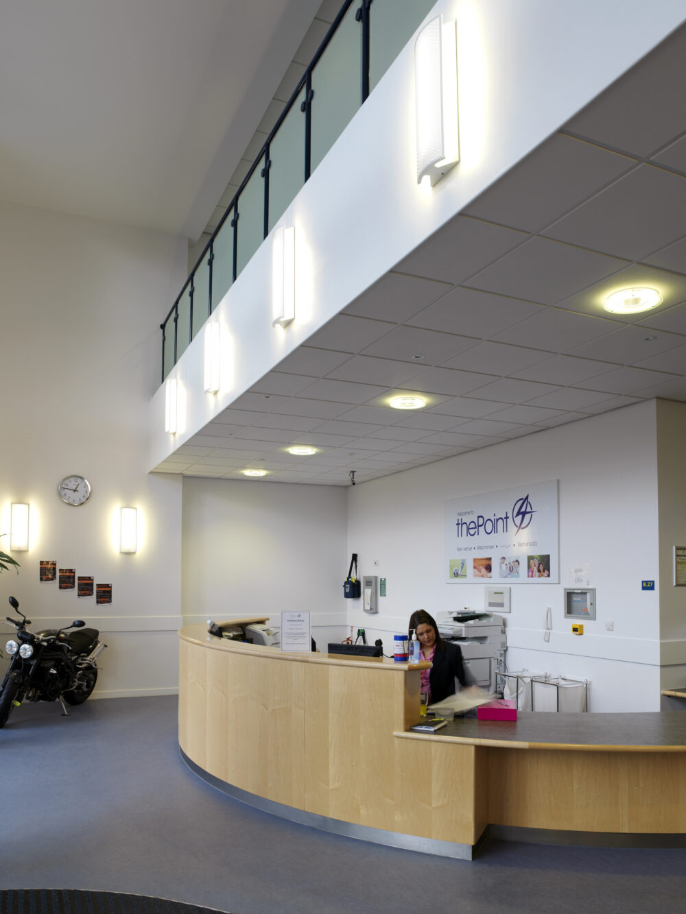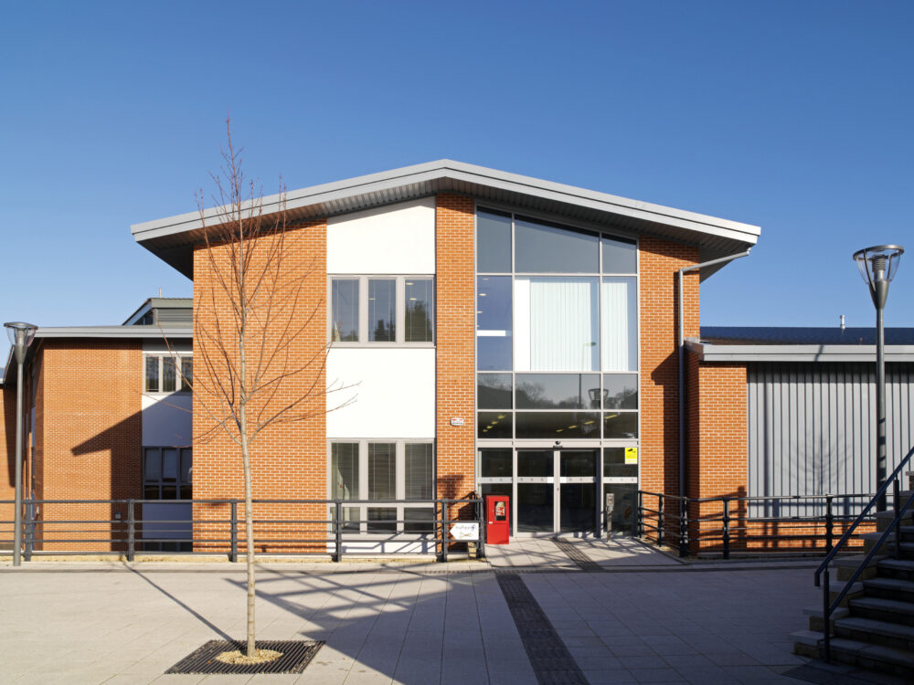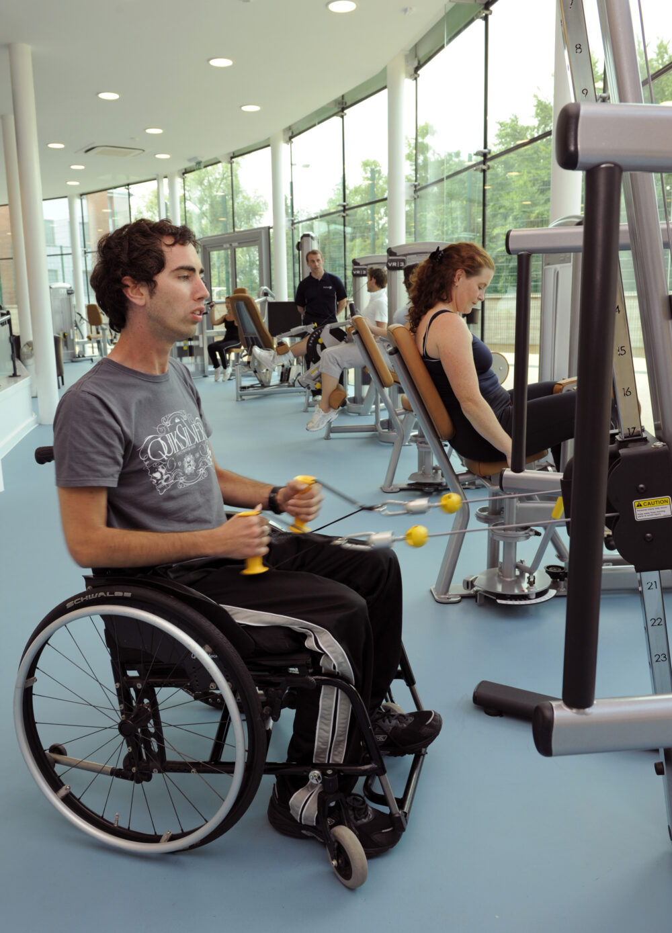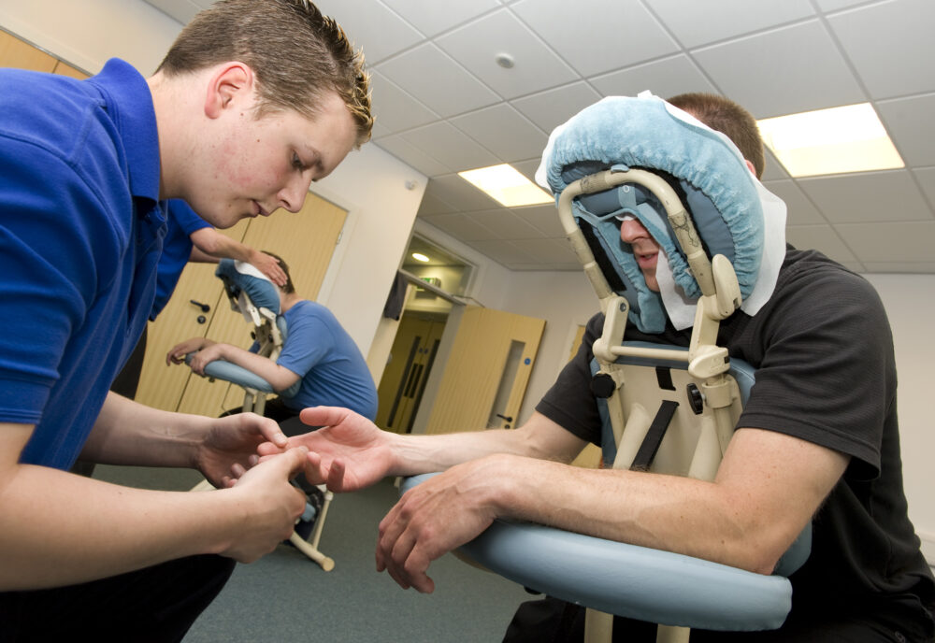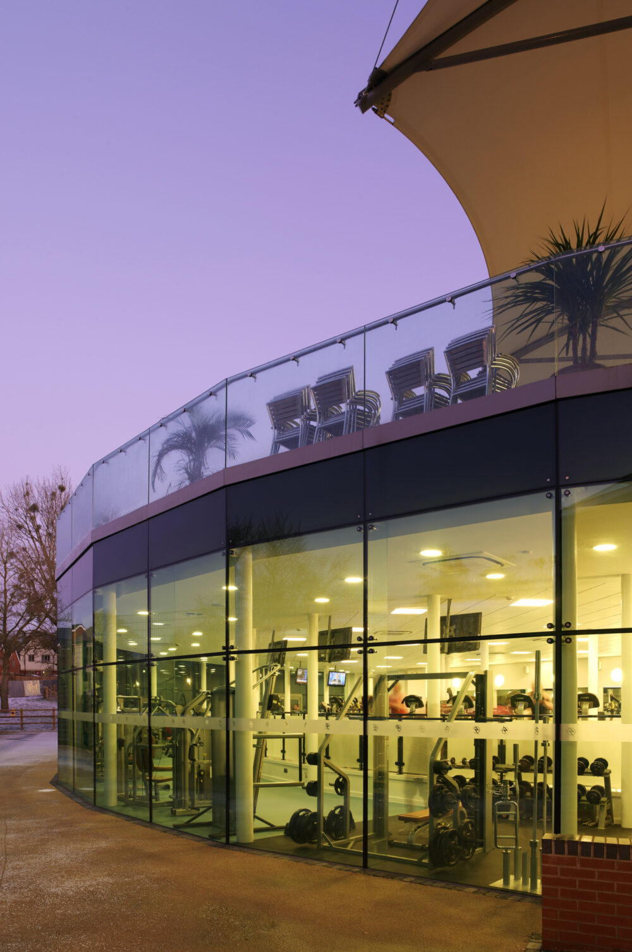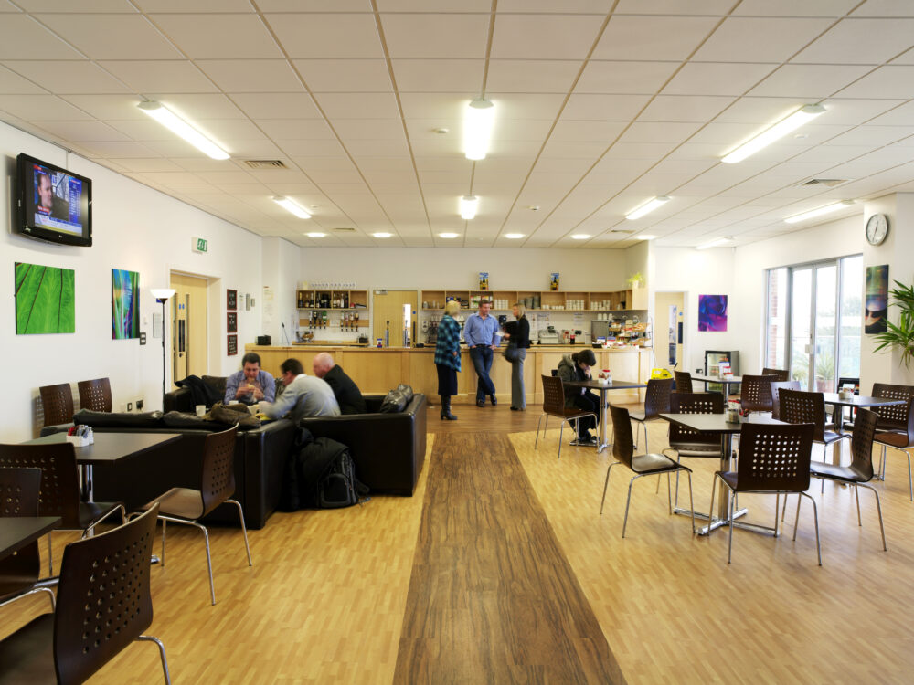The Point 4 Building rehoused the entire complementary therapy unit at the college, and as such provided not only a learning environment for the students, but also a commercial outlet for their work.
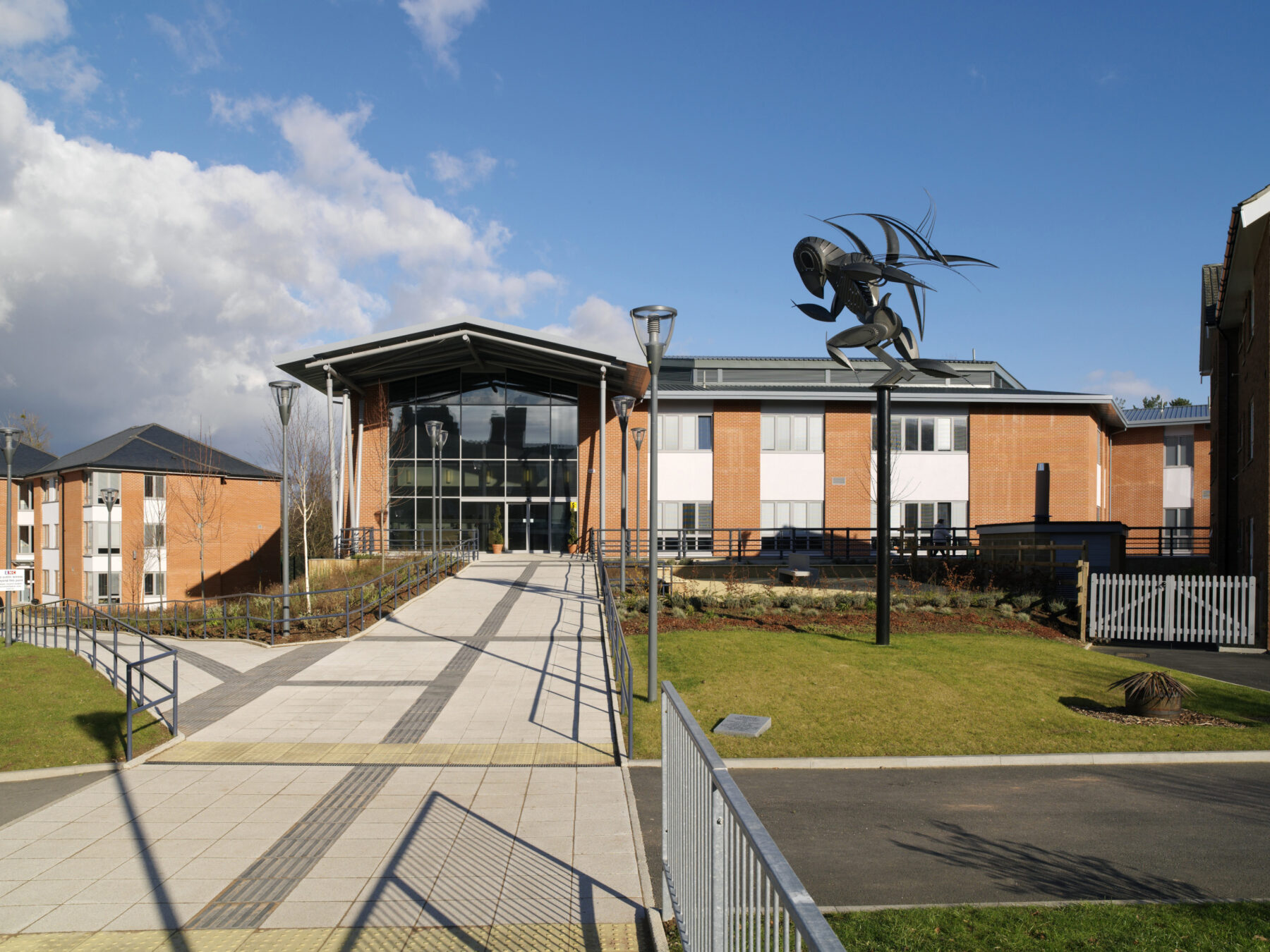 Fotohaus
Fotohaus
The scheme also included a commercial food outlet, which is for use by the public while the centre is open. The hydrotherapy pools were incorporated to provide a service to both the students and the public.
| Willmore Iles Architects | Andrew Iles, Stephen Draper |
| Structural Engineer | Curtins Consulting |
| Mechanical + Electrical Engineer | DCL |
| Landscape Architect | The Landmark Practice |
| Contractor | Morgan Ashurst |
