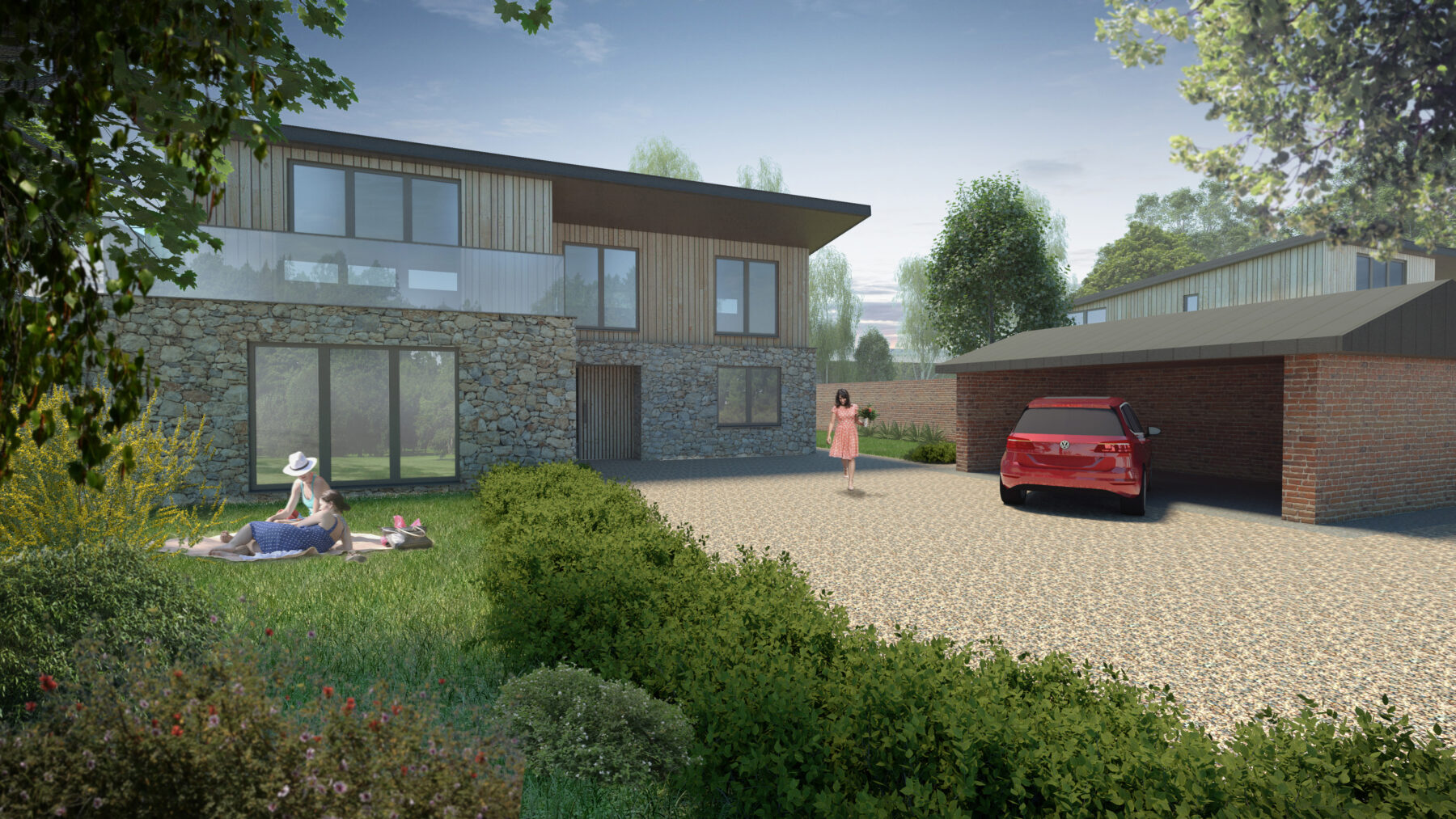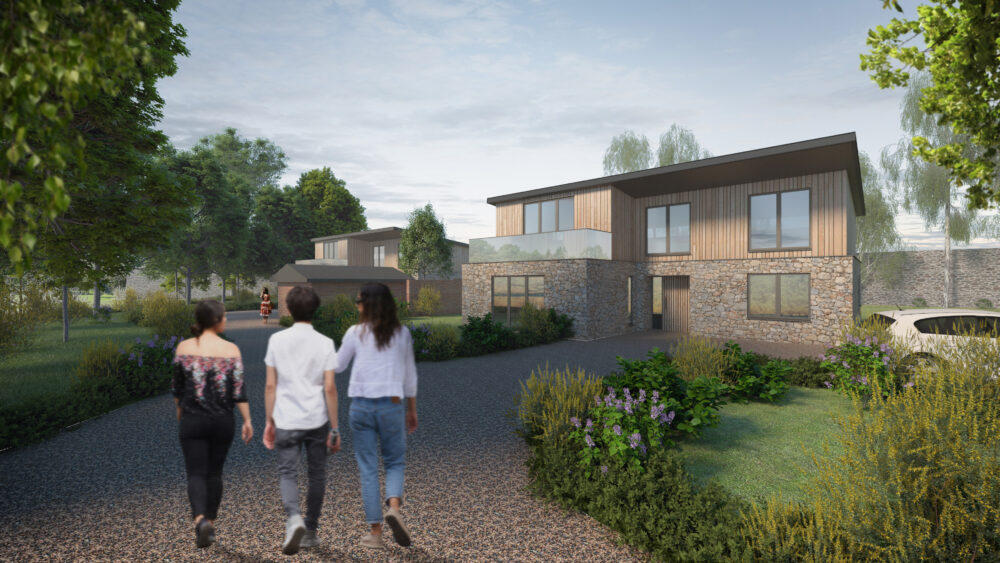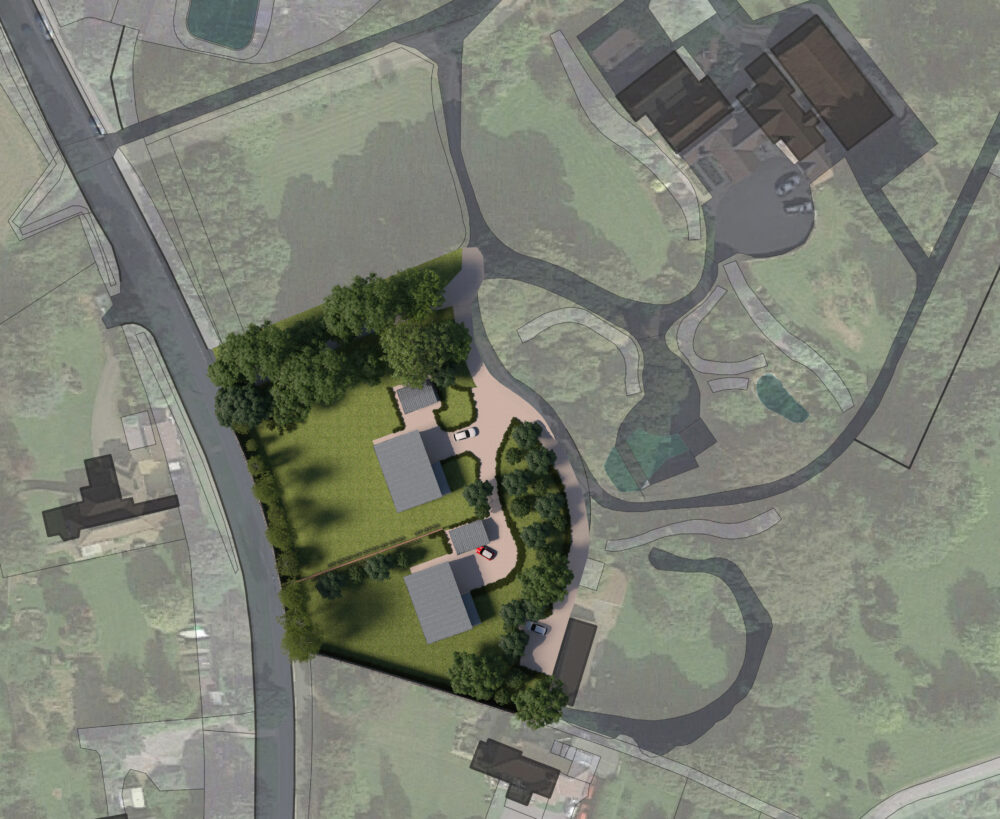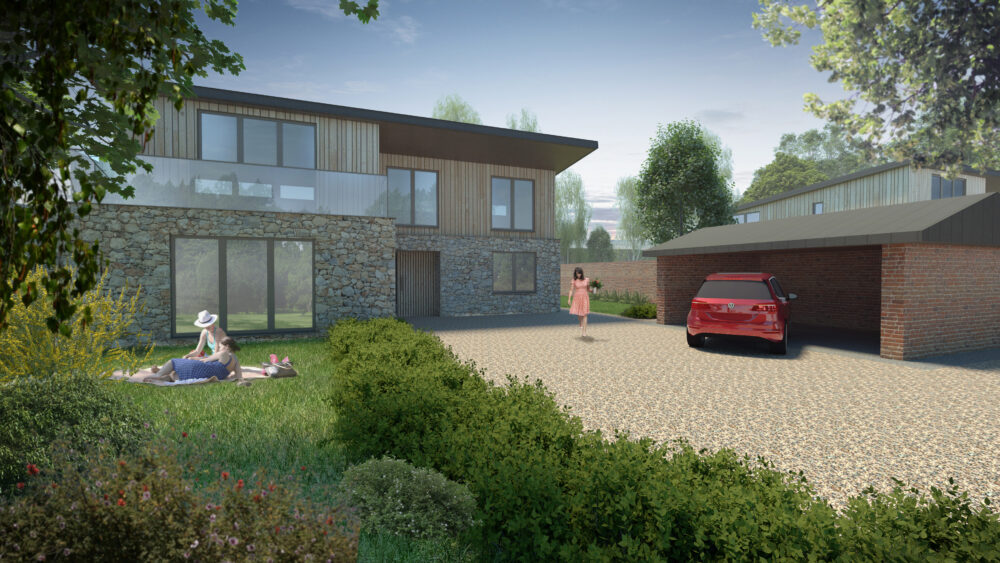We worked with the Client and DLP Planning Consultant to develop an outline planning application for two dwellings within a large existing site at The Chalet in Alveston. The quarry wall extends around the south and west of the two proposed properties. And on sunny days there is significant late afternoon shade.
 Willmore Iles Architects
Willmore Iles Architects
So we configured the layout taking account of the quarry wall and trees to ensure the main living spaces are oriented to make the most of the natural light available.
The footprint of each house aligns with the existing western boundary wall. And we positioned the main areas of of ground floor living accommodation to face east / west, with openings to the south. The house layouts are maximised over two storeys to ensure minimum impact on the site.
| Willmore Iles Architects | Paula Willmore, Natalia Psatha |
| Planning Consultant | DLP Planning |


