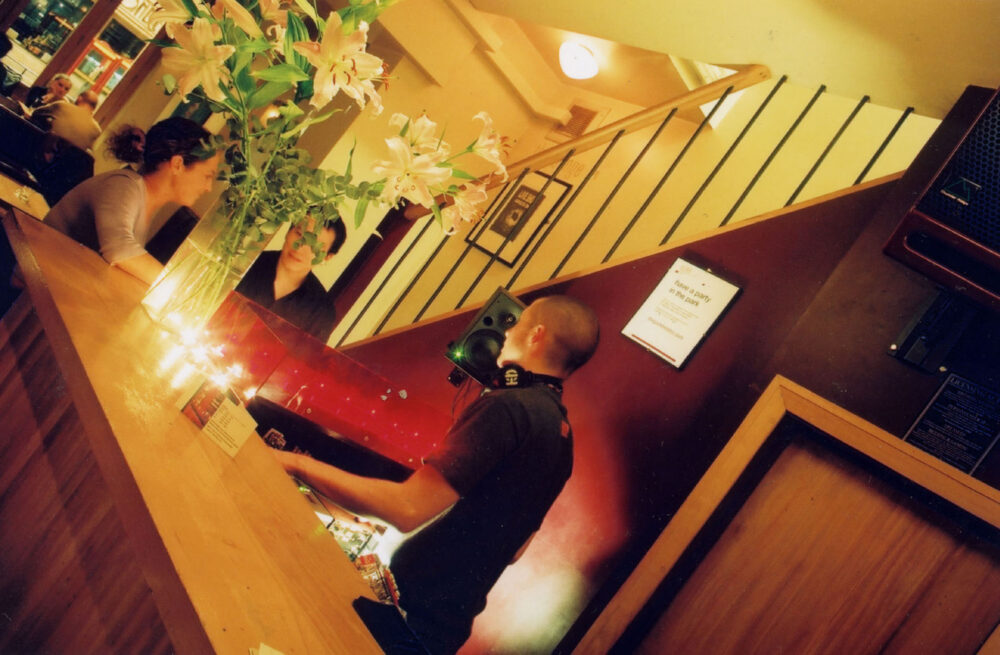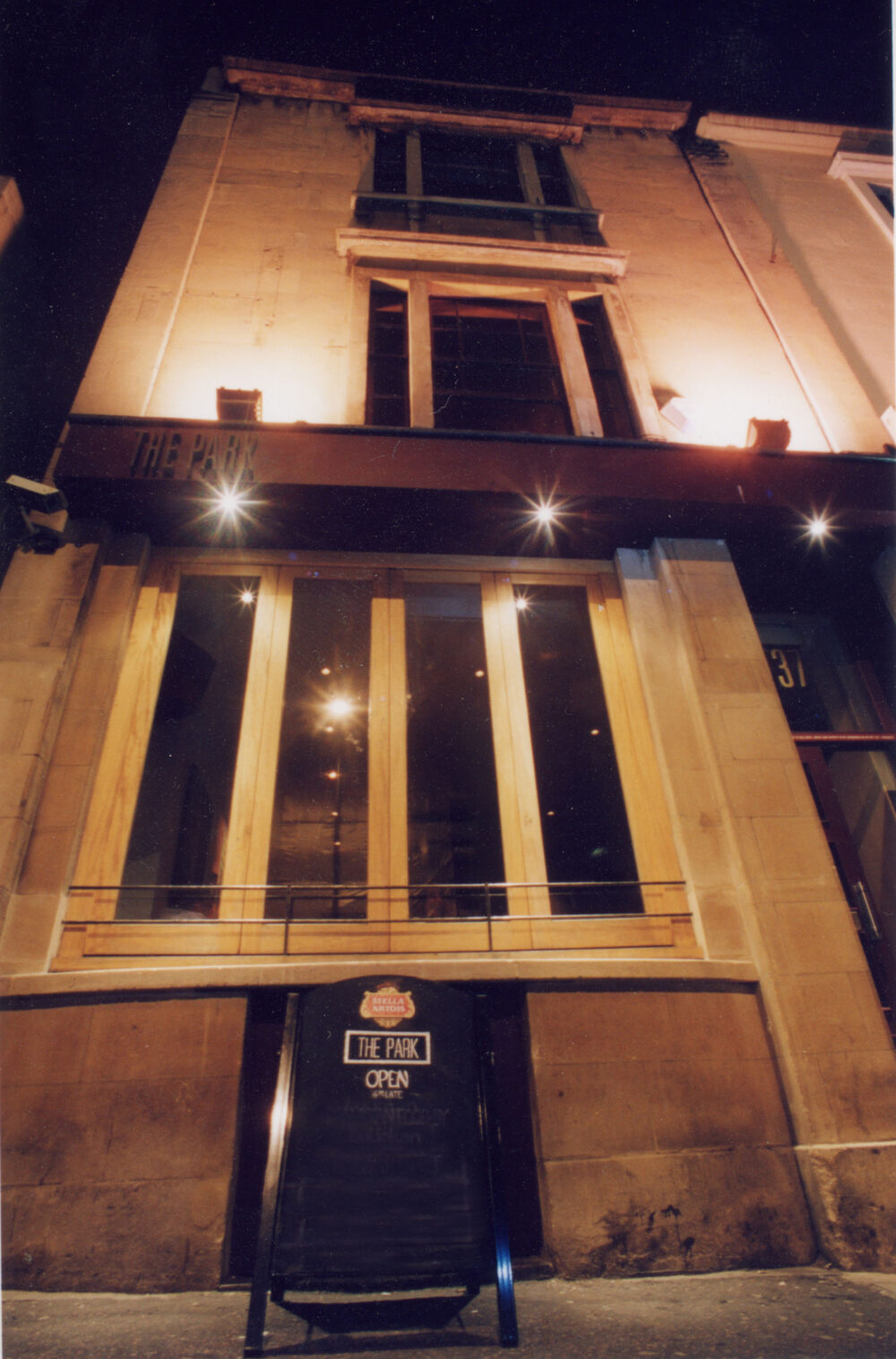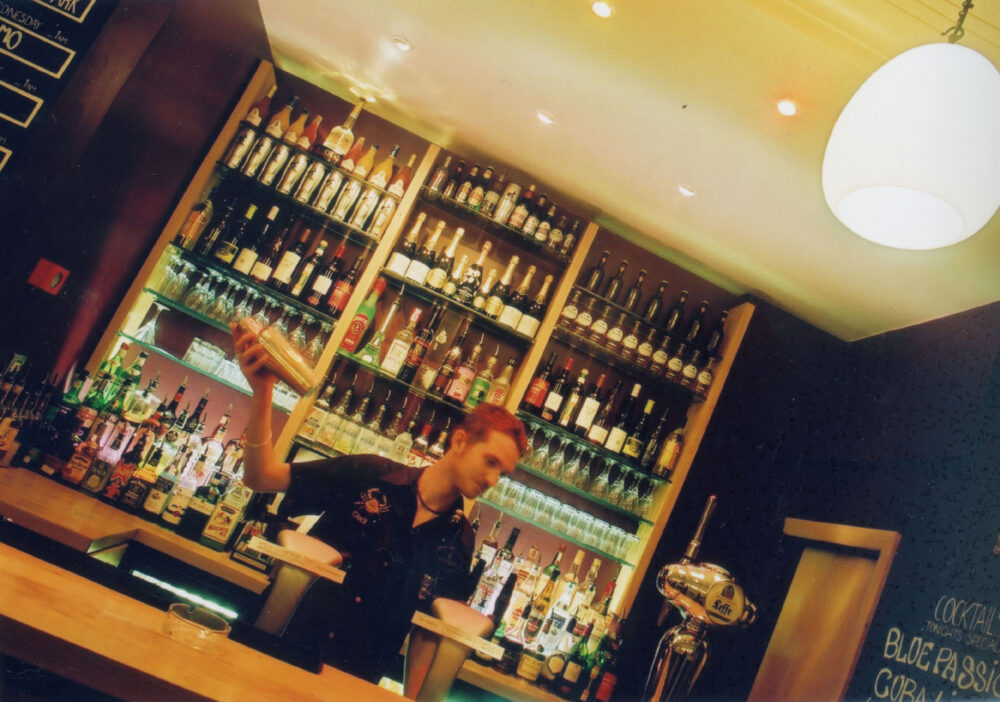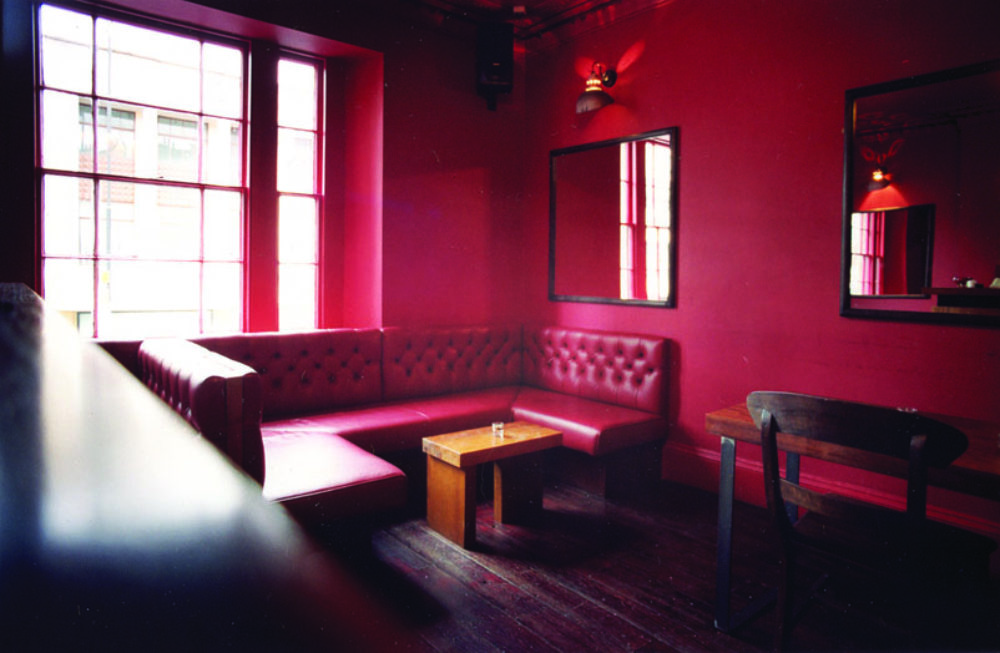The scheme involved façade treatment, internal remodelling, maximising the sales area and improving the circulation. The bar was also extended to the first floor to provide a private room for functions.
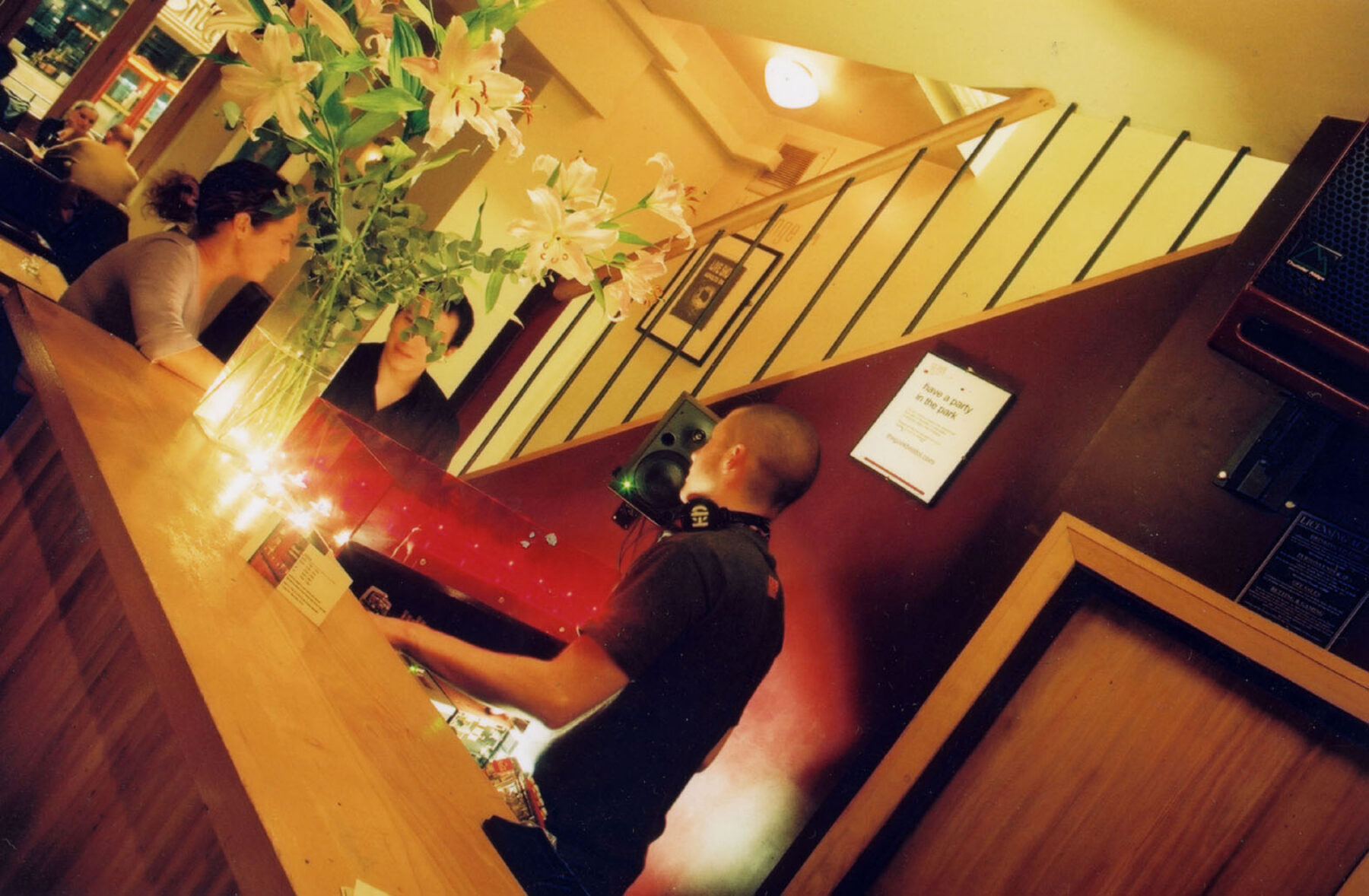
| Willmore Iles Architects | Andrew Iles |
| Structural Engineer | TM Ventham |
| Contractor | Carbon |
| Contract Value | Confidential |
