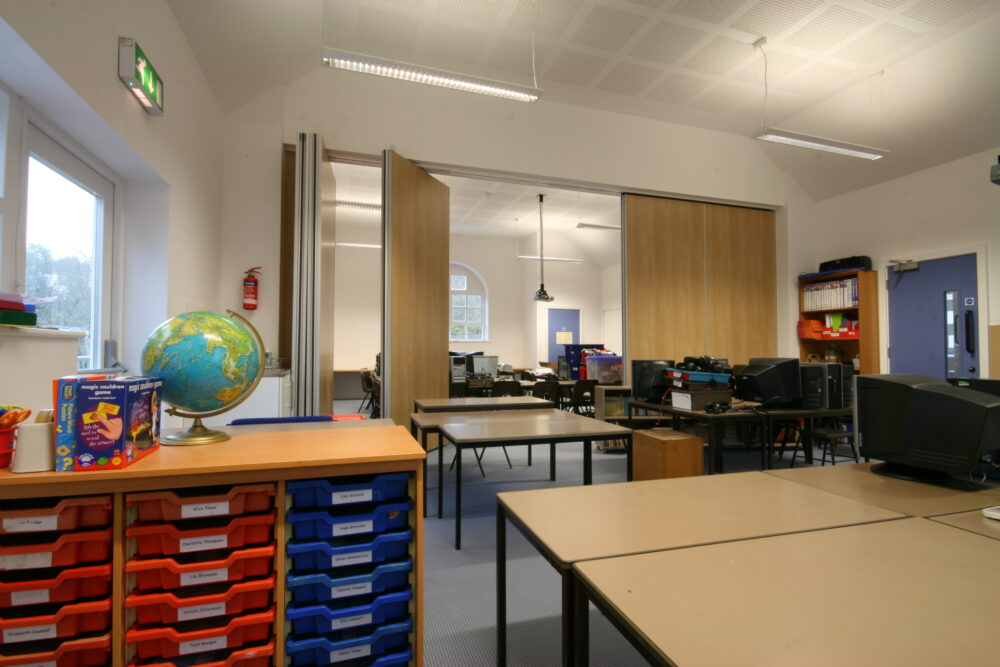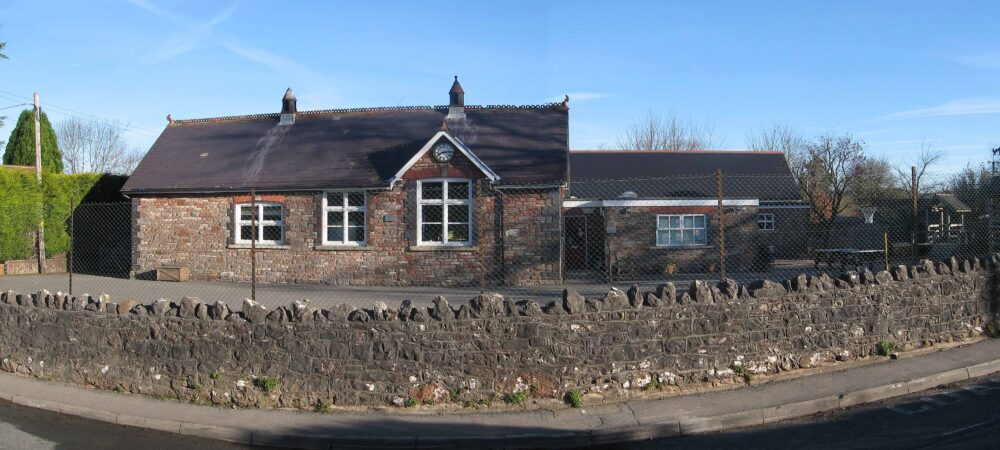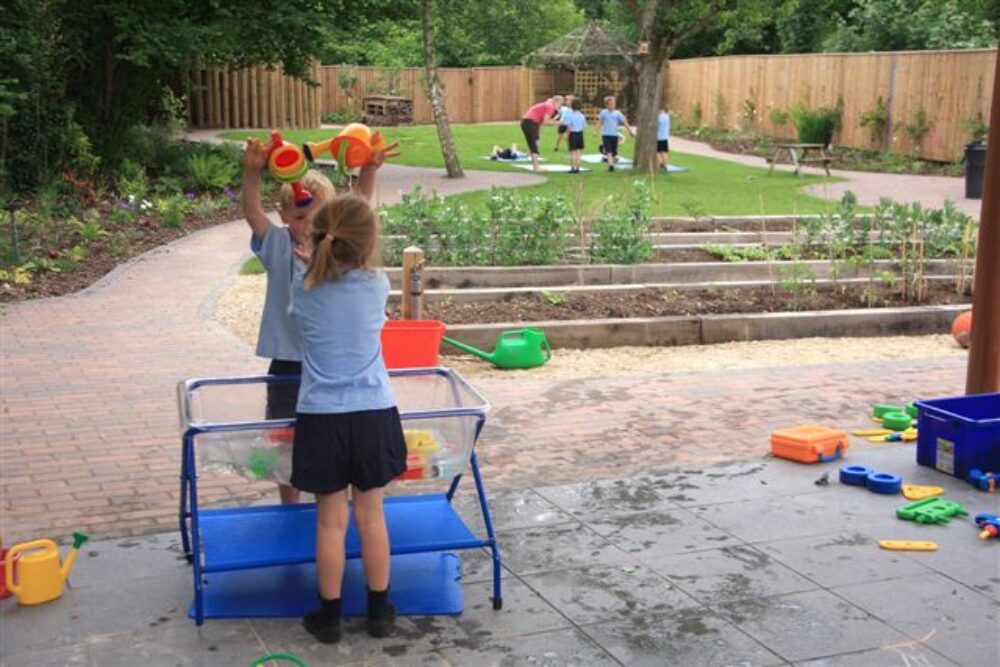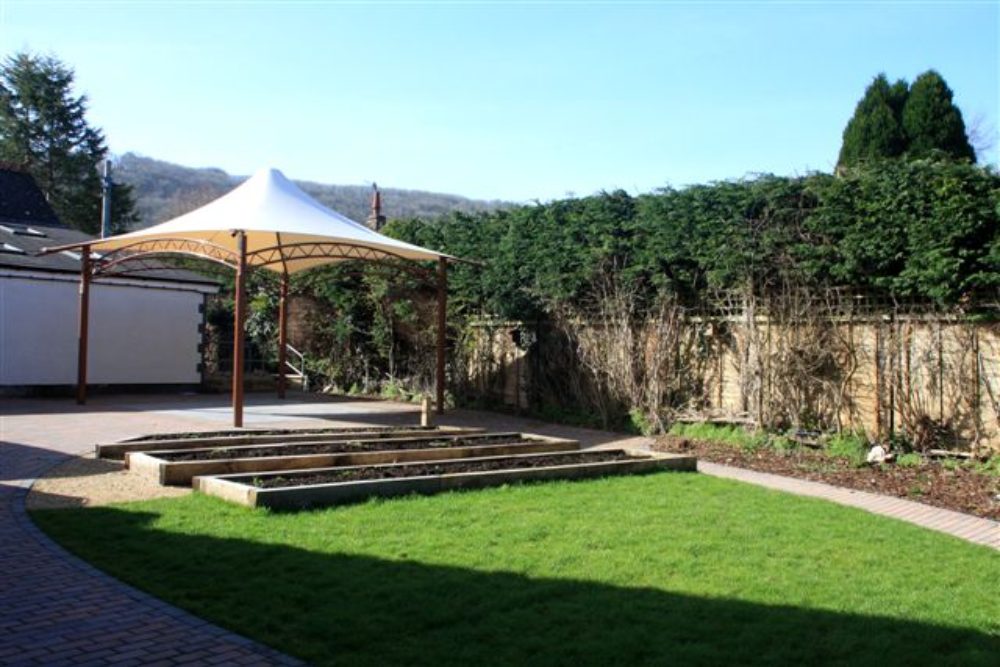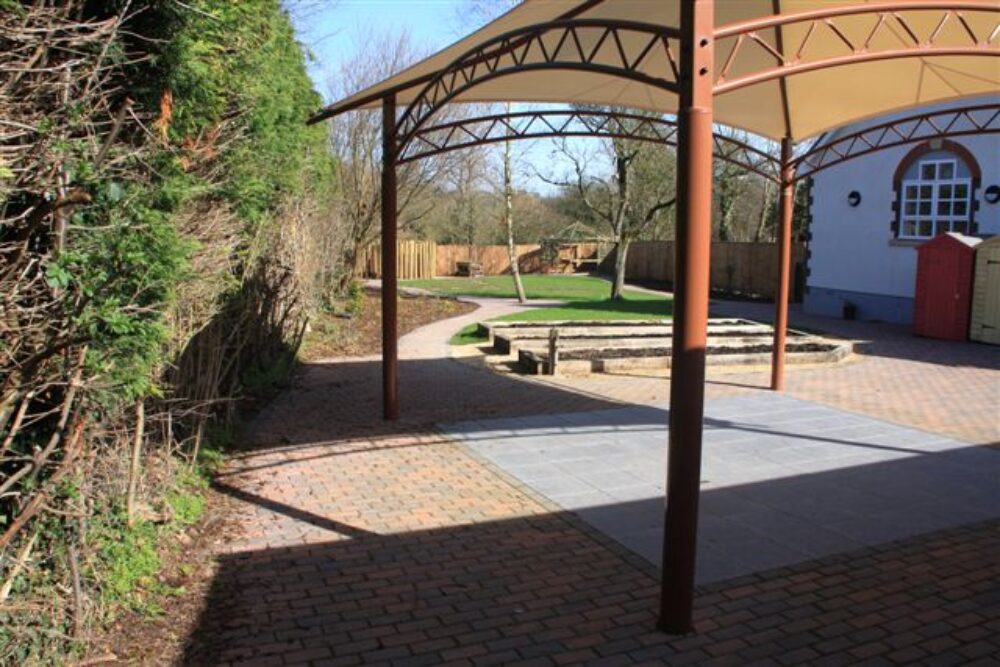The Local Education Authority has designated Ubley as a Strategic Rural School. And the development is part of a long-term strategy to ensure the school’s contribution to the community is secured for future generations.
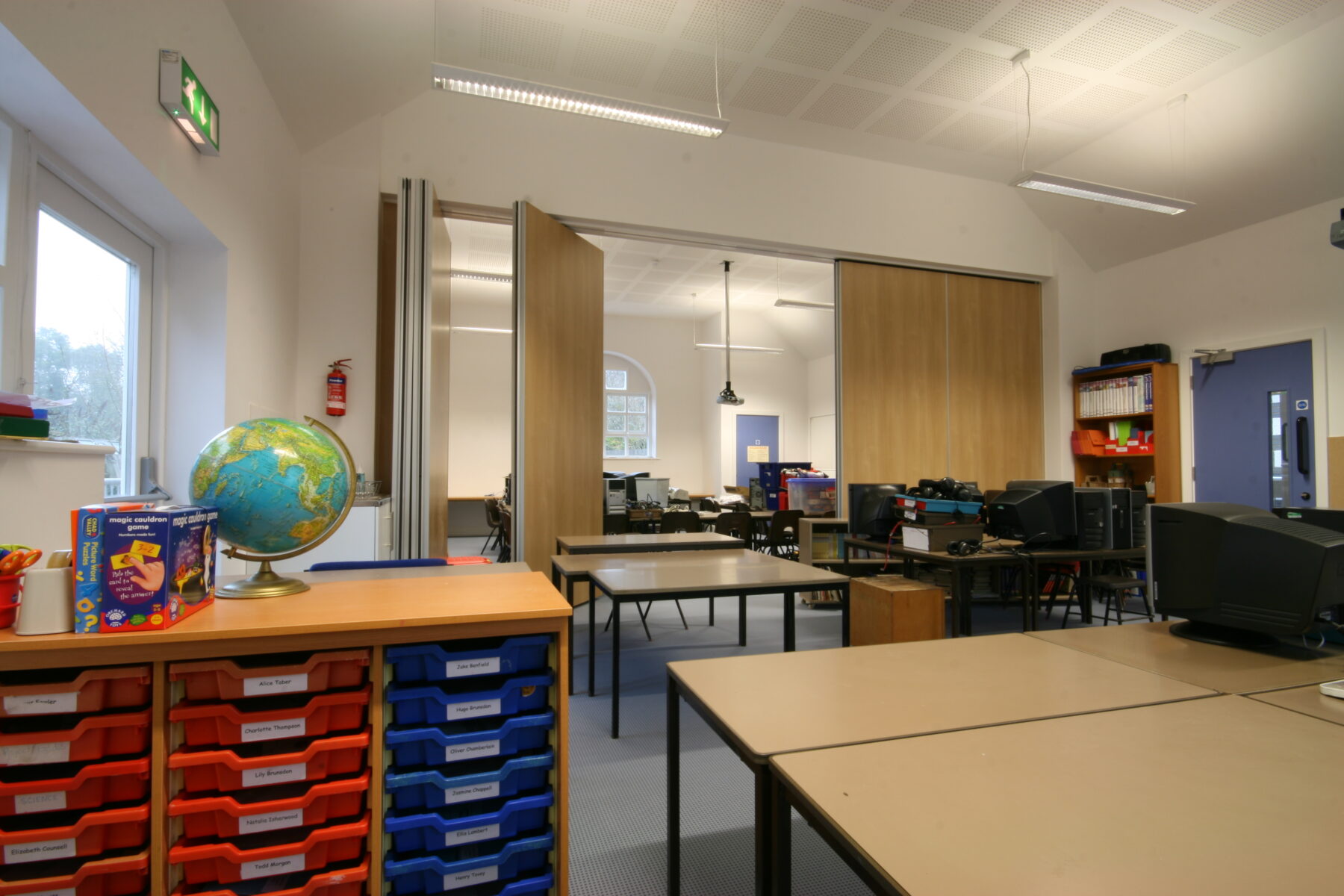 Willmore Iles Architects
Willmore Iles Architects
We replaced two temporary junior classrooms with modern teaching accommodation. This included full ICT network facilities and interactive whiteboards. The classrooms are designed with an integral acoustic partition. This gives the flexibility to create one large open space which can function as a school hall.
| Willmore Iles Architects | Paula Willmore, Rob Burge |
| Contract Value | Confidential |
The school fundraised for two years in order to cover the funding shortfall for the scheme.
The construction of the buildings was used by the pupils in several school projects, including designing a new playground and landscaped garden. The garden included an early learning play area, vegetable garden, sensory garden and bug hotel.
