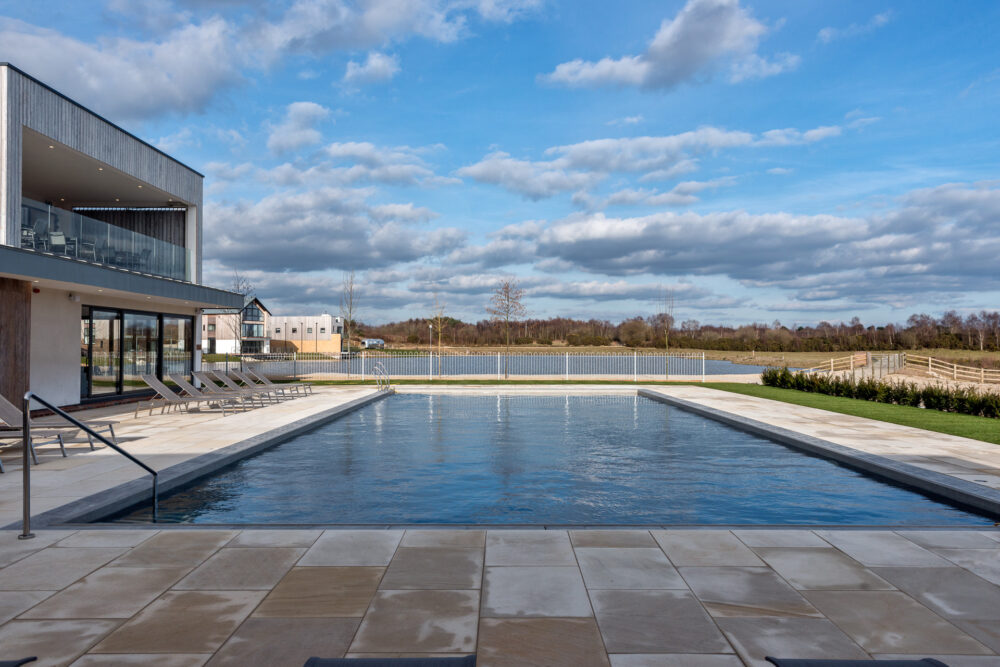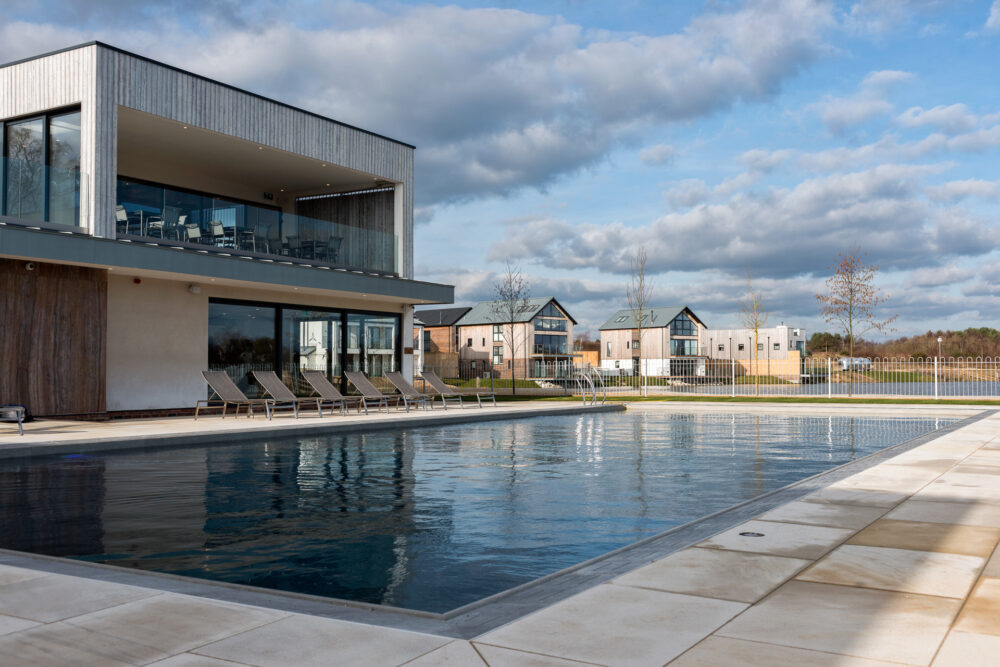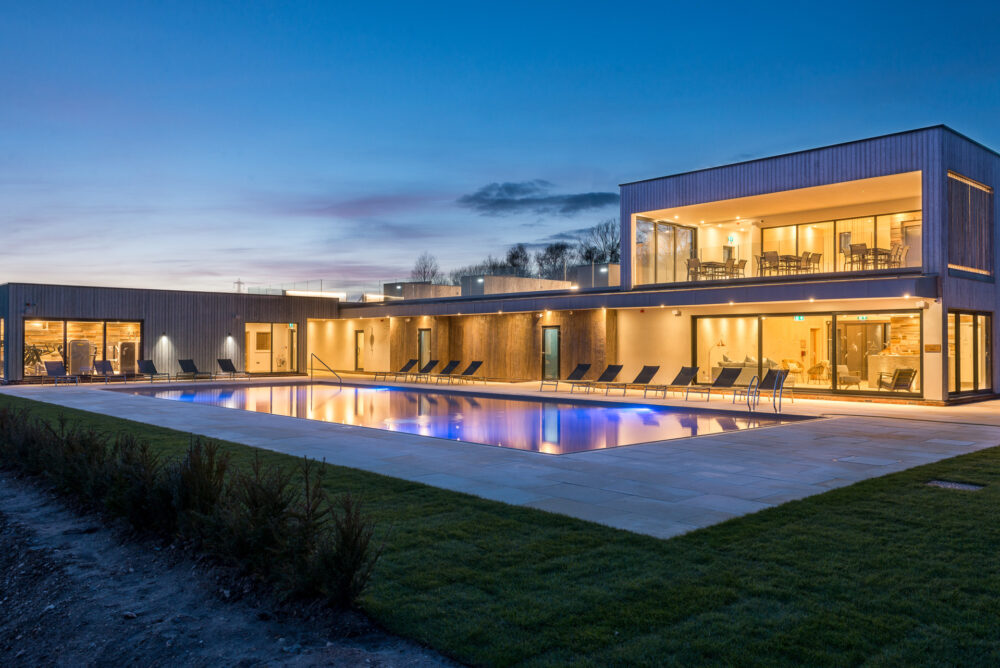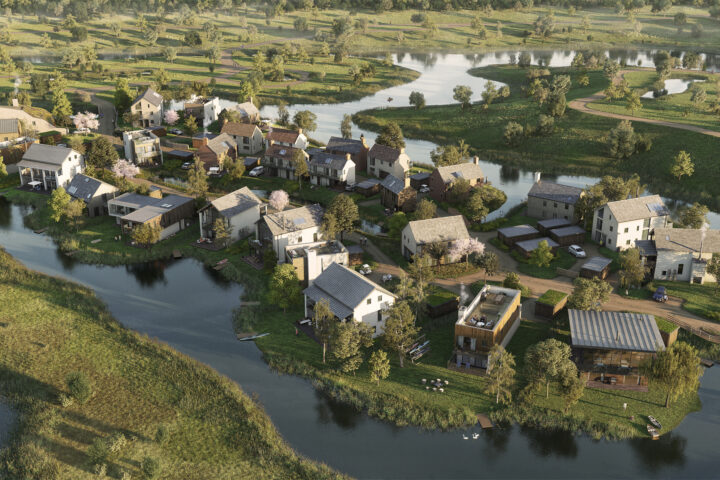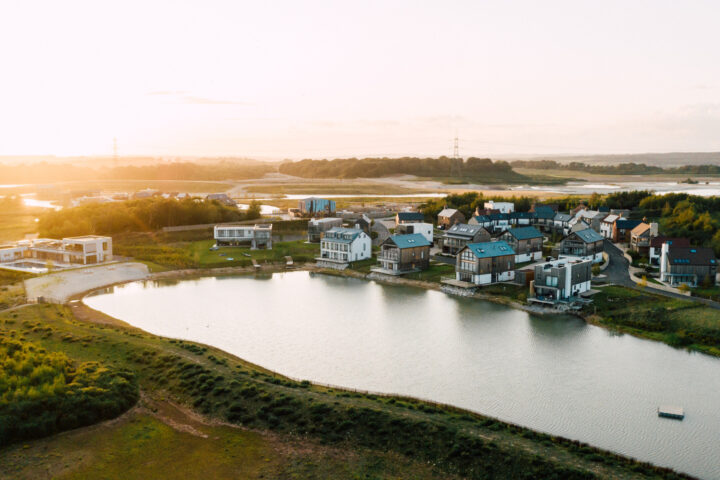Silverlake, Dorset: Hurricane Spa
The Hurricane Spa serves the first phases of the Silverlake development. The Spa has a 25m swimming pool, gym, treatment rooms and a roof terrace.
The planning consent for the Silverlake development required a series of community buildings to be delivered in step with the growth of housing. The first of these buildings is the Hurricane Spa and sports facilities at Beaumont Village. The scheme consists of a swimming pool, gym, treatment rooms and a roof-top terrace. Adjacent to the spa are an Astro-turf pitch, tennis court and a lakeside beach.
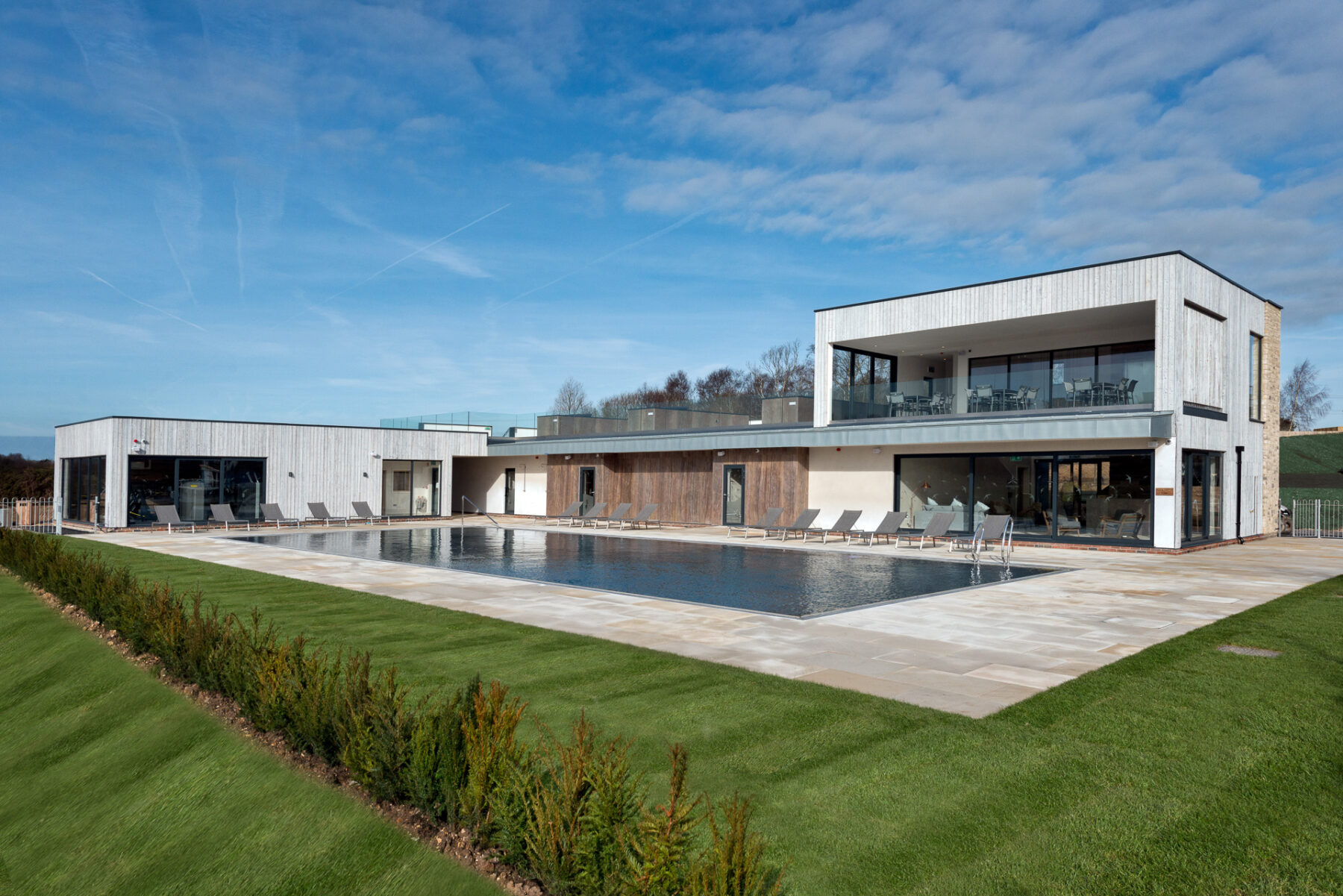 Habitat First Group
Habitat First Group
The initial location for the spa had to be moved after a JCB ‘discovered’ an area of quicksand and had to be rescued by a mobile crane. Just one of the problems of working in a quarry environment. The build solution is structurally insulated timber panels (SIPs) which are lightweight and quick to put up.
Photographs ©Habitat First Group
-
Project Team
Willmore Iles Architects Andrew Iles, Rachael Liddle Browne, Civil Engineer Peter Brett Associates Planning Consultant Savills Landscape Architect The Landmark Practice Interior Design Butterscotch Contractor Conservation Builders
The spa will serve residents from the first phases of development at Silverlake, and forms an integral part of the holiday environment created by Habitat First Group.
Working with interior designers, Butterscotch, the design evokes a mixture of Dorset beach house and Mediterranean beach club.
