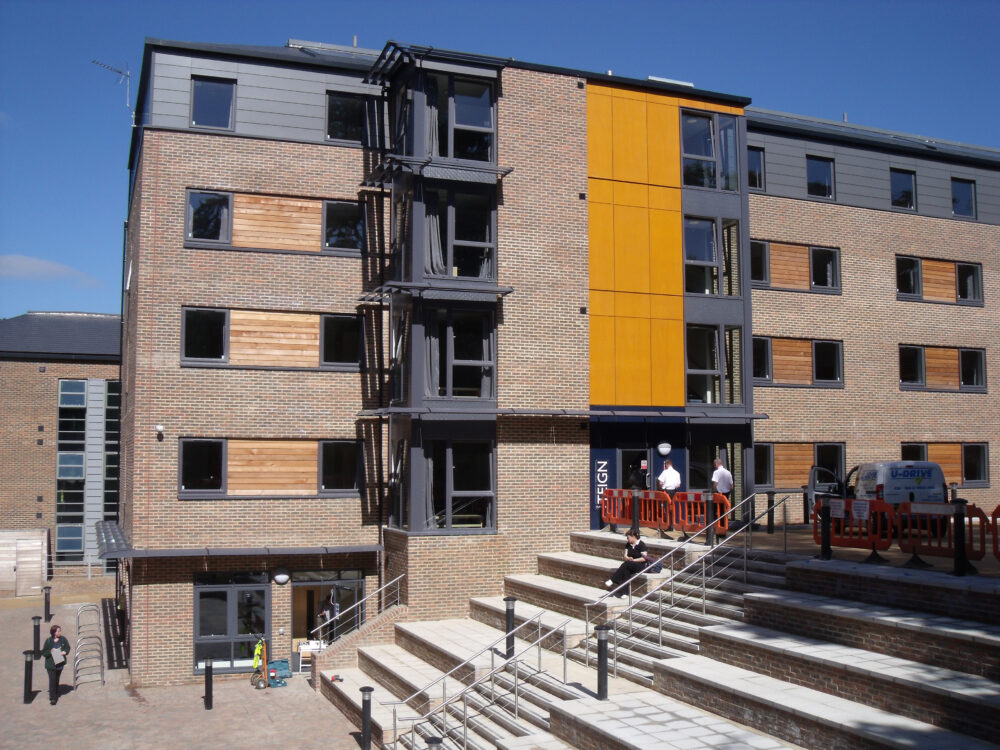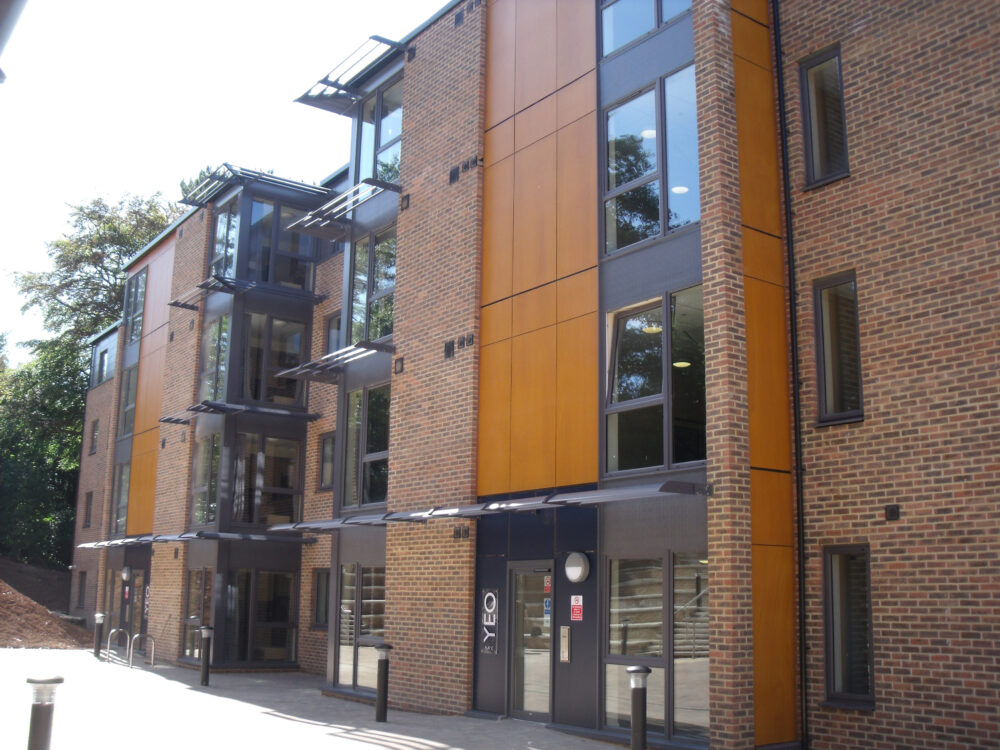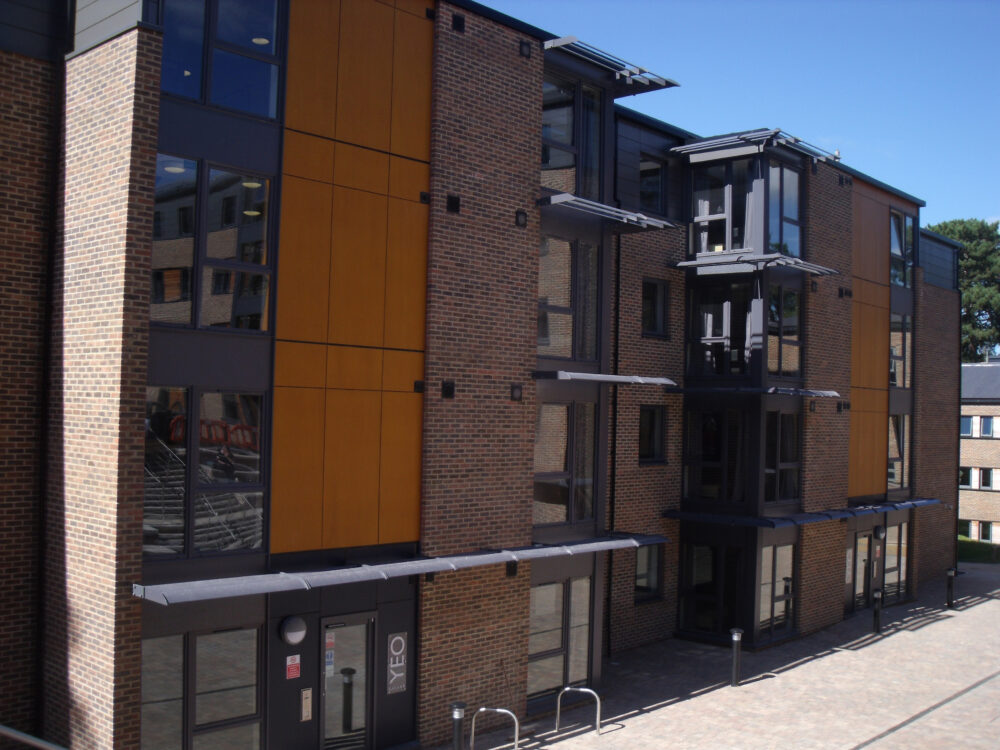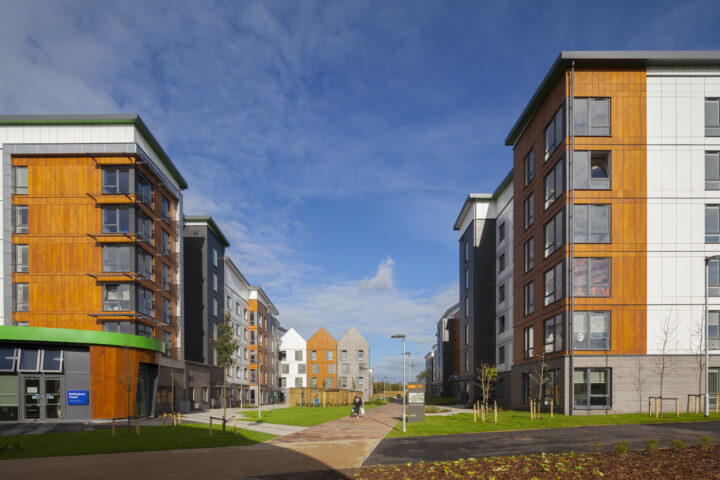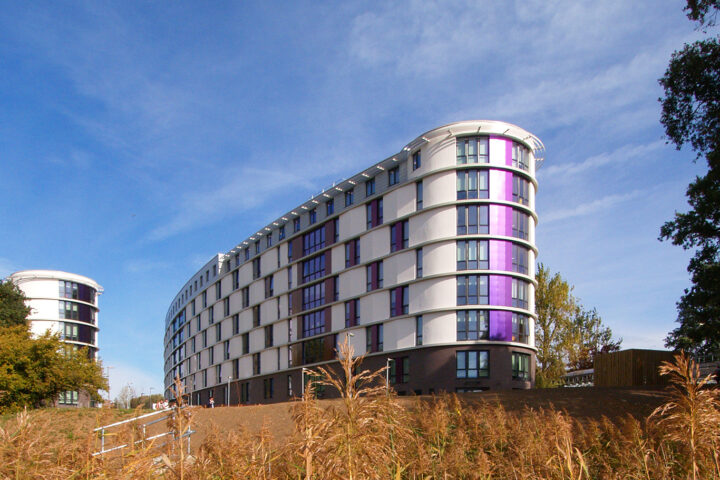University of Exeter: Duryard
The scheme provides 194 student bedrooms in a contemporary, environmentally sustainable halls of residence set within a high quality landscape, in the grounds of the listed Duryard Hall.
Client
University Partnerships Programme
Location
Exeter
No. of Bedrooms
194
Status
Completed September 2012
Selected at competitive tender this scheme was developed with the University Partnerships Programme. The project is part of a wider redevelopment of the University’s residential campus as part of a wider £450m strategic investment programme.
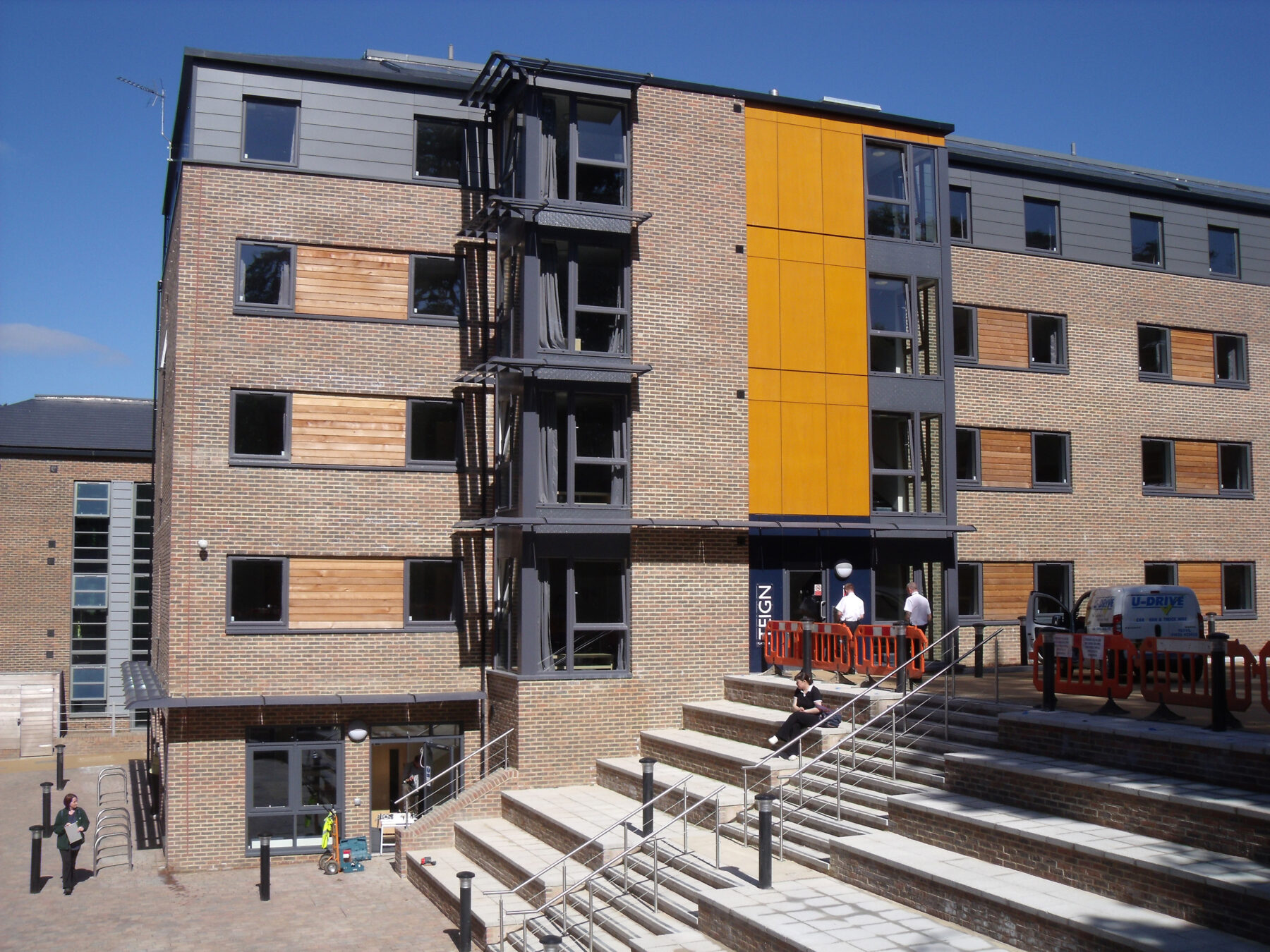 Fotohaus
Fotohaus
Fotohaus
An extant permission for student accommodation existed on the site, which set a strong precedent for scale, massing and materials for the buildings.
We developed the proposals to increase the numbers on site by 78 – from the original consent of 116 rooms – within the same site boundary.
The project meets the BREEAM Very Good criteria under the 2008 scheme.
-
Project Team
Willmore Iles Architects Andrew Iles, Tim Abram Structural Engineer Airey and Coles Mechanical + Electrical Engineer Mitie Planning Consultant WYG Landscape Architect The Landmark Practice Contractor Cowlin Construction Contract Value £7,170,000
‘Willmore Iles provided an excellent level of service on the scheme, in particular in their response to queries and delivering to the project programme; their services provided excellent value to the scheme’
Ron Allen Construction Project Manager University Partnerships programme Ltd
