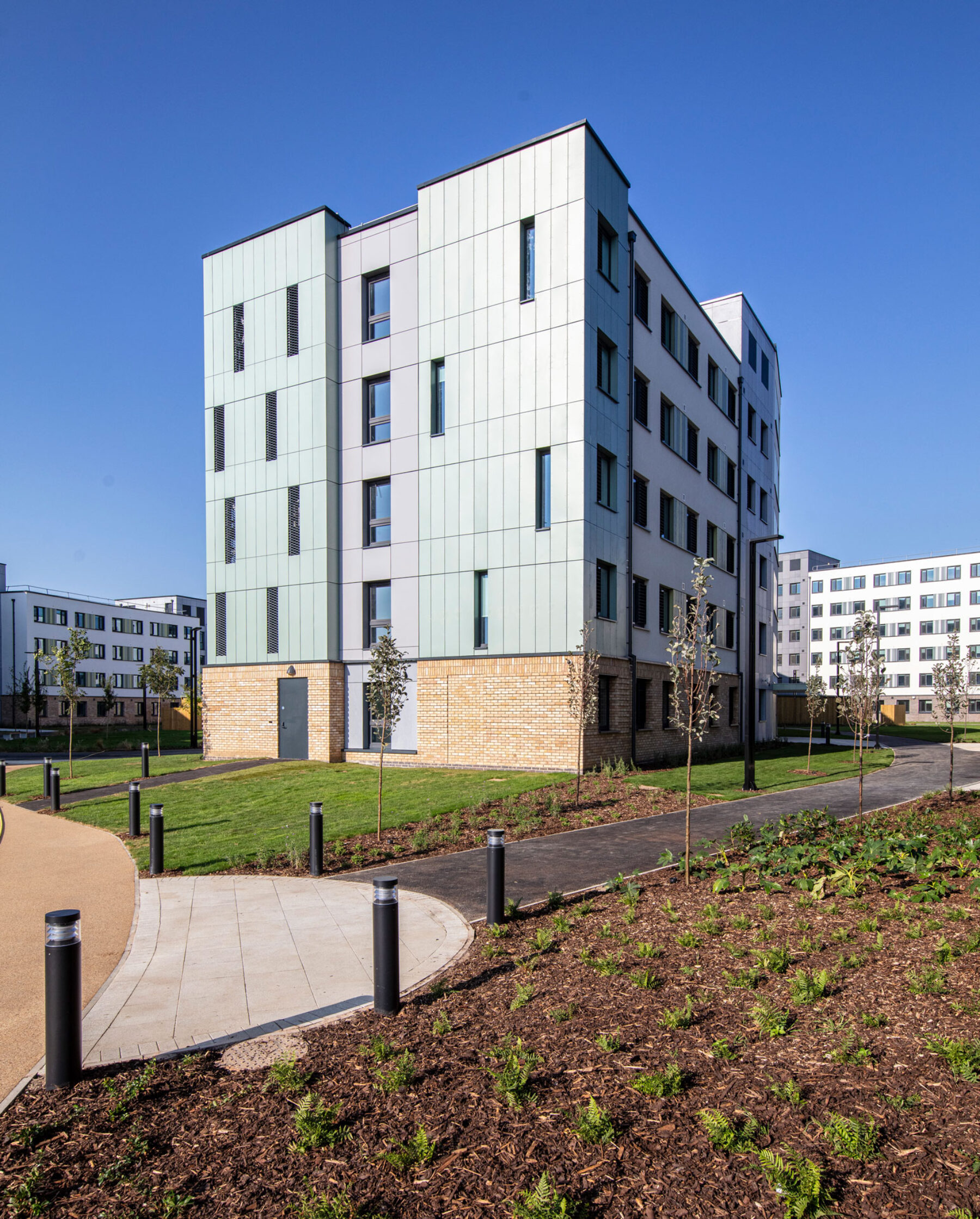Willmore Iles Architects were appointed by ULiving and Equitix to develop the design and deliver the scheme from feasibility and planning through to construction.
The University’s growth, over the last five year period, has seen the development of The Meadows and The Copse (Meadows 2A) schemes, which provided some 1,292 bed spaces. M2B2C is he next phase of development, which will provide additional on campus accommodation in line with the University’s growth plans. Inexpensive and good quality accommodation is essential to enable the University to compete with competitor universities and retain its international standing.
 (c) Andrew Hendry Photography
(c) Andrew Hendry Photography
(c) Andrew Hendry Photography
The accommodation is split into three room types: 285 standard rooms which have shared bathrooms; 915 en-suite bedrooms and 58 studio rooms. Standard rooms are typically arranged in 12-bed flats and en-suite rooms are generally arranged in 10 and 12 bed flats, however there are instances of 9 and 11 bed flats within the scheme.
A new hub provides a reception, post room and administrative area, staff welfare, FM store and bin store all located to the ground floor of Block C. The laundrette is located to the eastern end of Block A fronting the square.
Accommodation buildings are arranged to create two undergraduate courtyards with the studio building (Building C), which is targeted towards returning students addressing Capon Road. A further ‘neutral’ courtyard is located at the centre of the site and designed as the main space for student interaction and social events.
The external elevations have been designed to take account of the context, using acrylic brick, render and cladding board the neighbouring Phases of the Meadows Group and the architecture of the Knowledge Gateway.
The design is complemented by a comprehensive landscape strategy designed to compensate for trees to be lost and to provide ecological enhancements. It is considered that the overall design is of a high quality which will enhance the character and quality of the area.
The new accommodation has been designed to achieve the ‘Very Good’ category in respect of sustainability when assessed against the BREEAM accreditation checklist.
The scheme was completed summer 2023.
The completed scheme received good feedback from the University:
‘We were delighted to be working with Willmore Iles Architects on the development of ‘The Pastures’, our new student residential scheme at our Colchester Campus. Their creative design solution has led to a scheme that provides high-quality and attractiveness combined with great functionality and efficiency. The new development provides a fabulous living and learning environment for our students’
Chris Oldham – University of Essex (Deputy Registrar (Infrastructure and Environments)
-
Project Team
|
|
|
Willmore Iles Architects
|
Andrew Iles, Steve Draper, Robbie Thorley, Chris Mascall
|
|
Structural Engineer
|
Passage Projects
|
|
Mechanical + Electrical Engineer
|
BCE Bannerman Consulting Engineers
|
|
Planning Consultant
|
The JTS Partnership LLP
|
|
Landscape Architect
|
Open Spaces
|
|
Contractor
|
Bouygues UK
|
|
Contract Value
|
Confidential
|