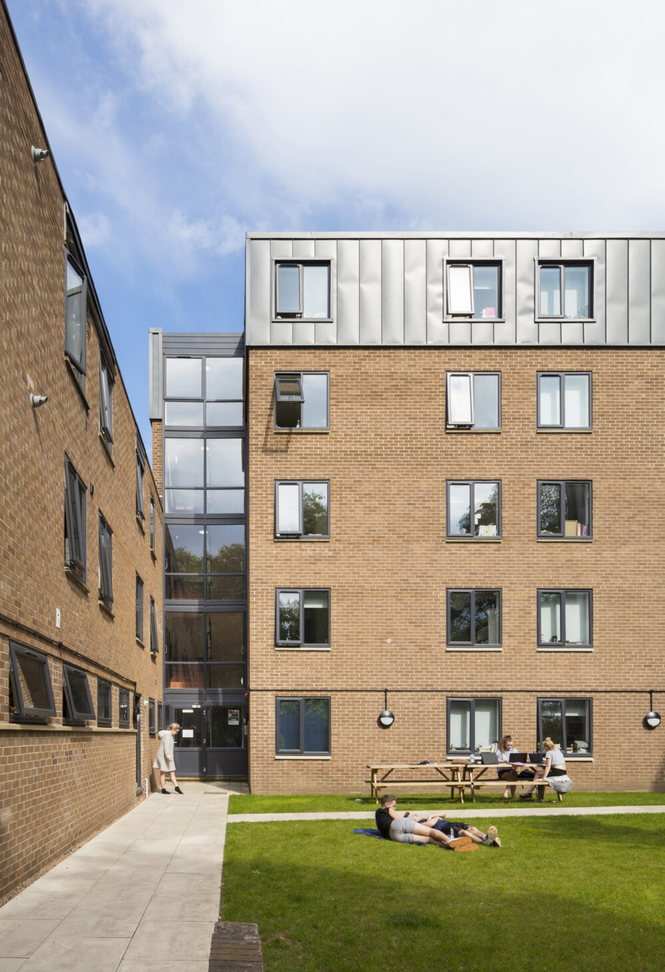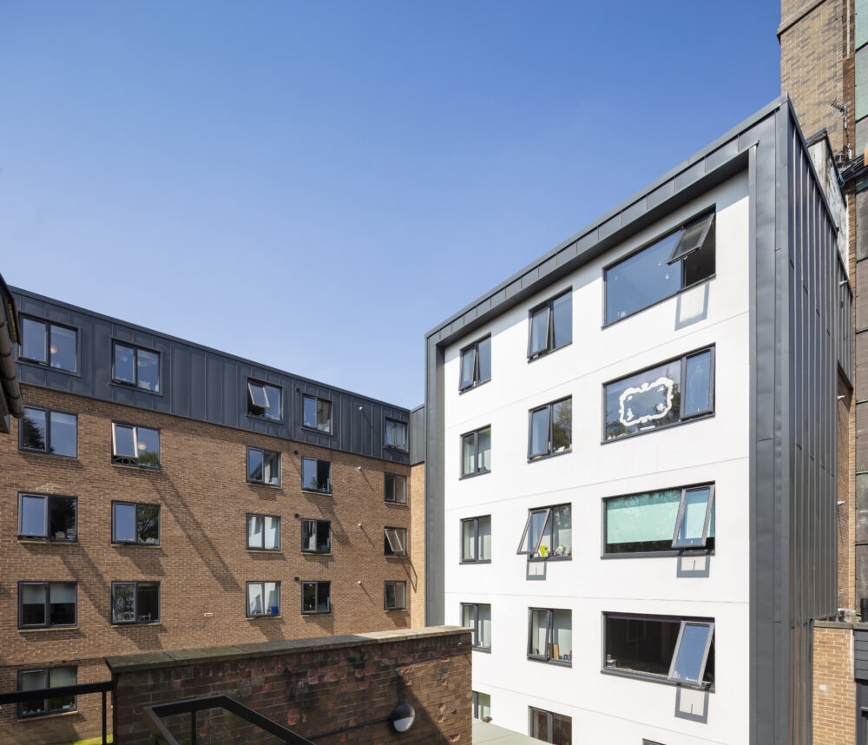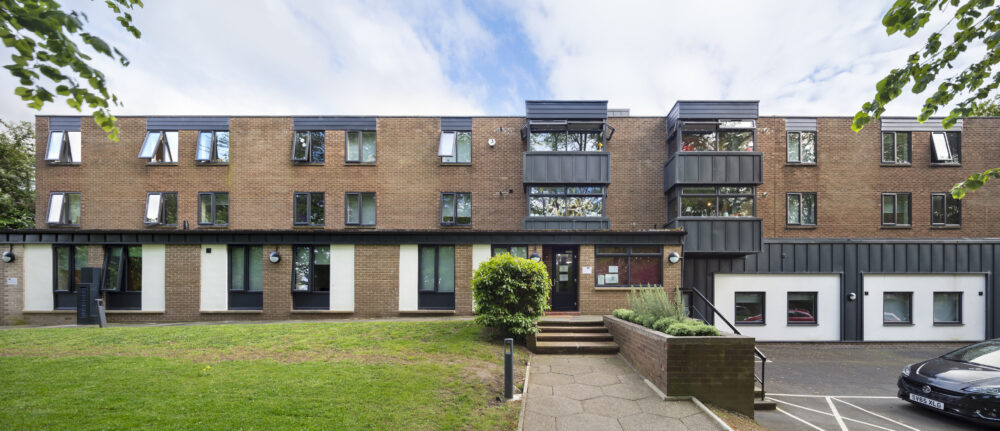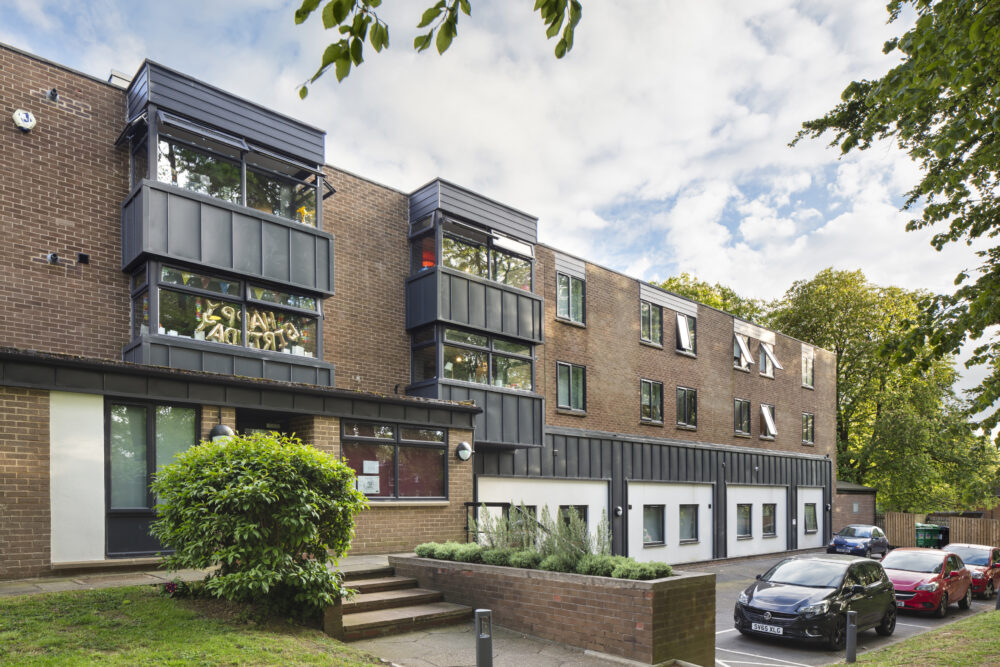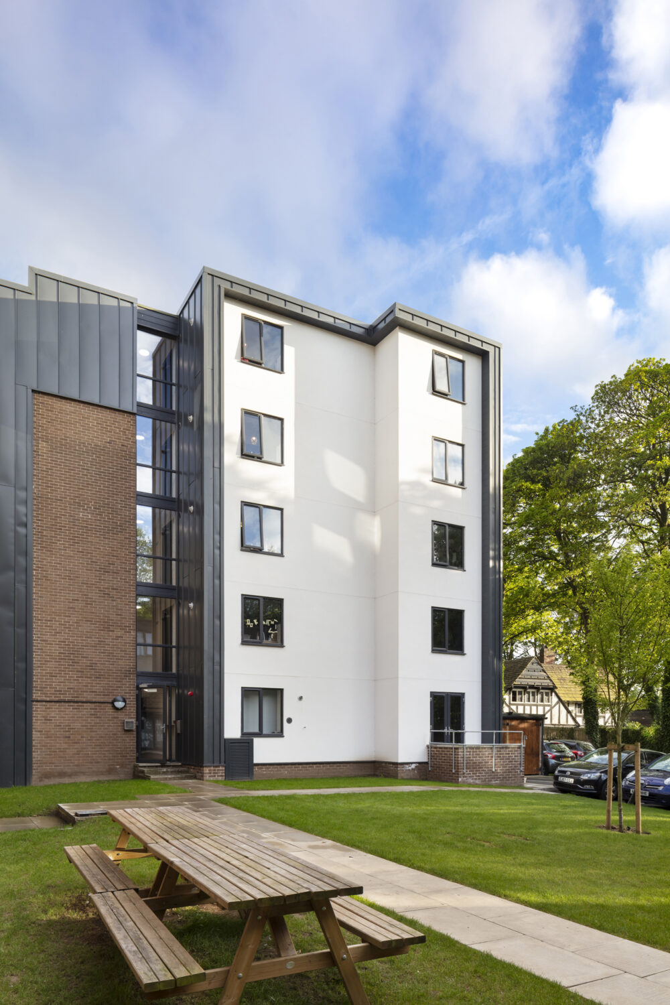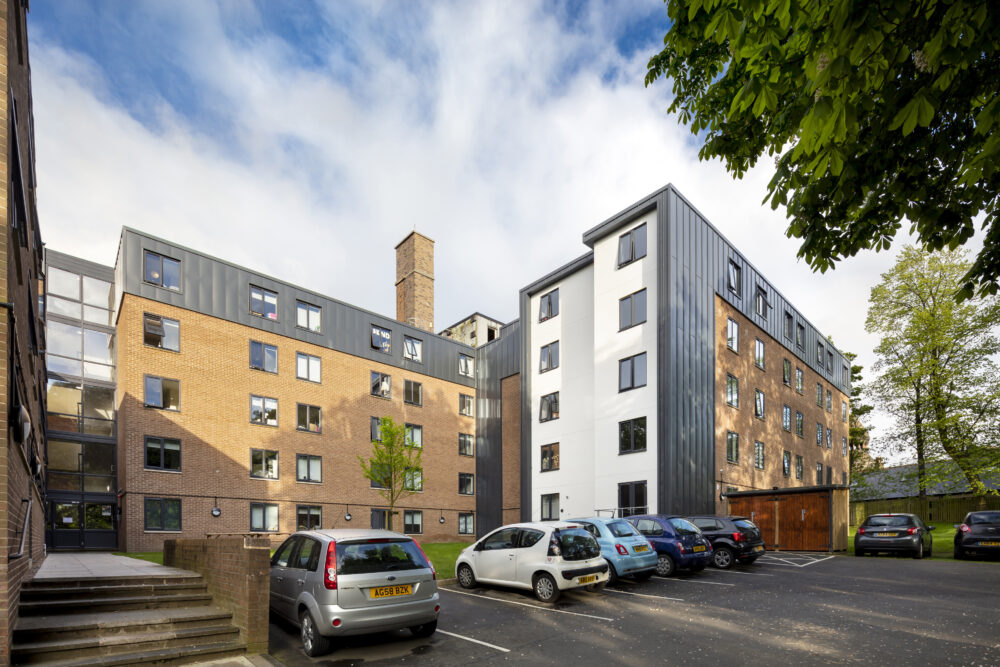We worked carefully with the existing fabric of the building to completely refurbish and re-model its internal organisation, bringing the building up to date and in line with modern student accommodation standards and client aspirations. This included extending some of the blocks and utilising unused roof spaces to provide additional accommodation. The design aims to provide individual front entrances wherever possible, because students feel this differentiates it from a hall of residence.
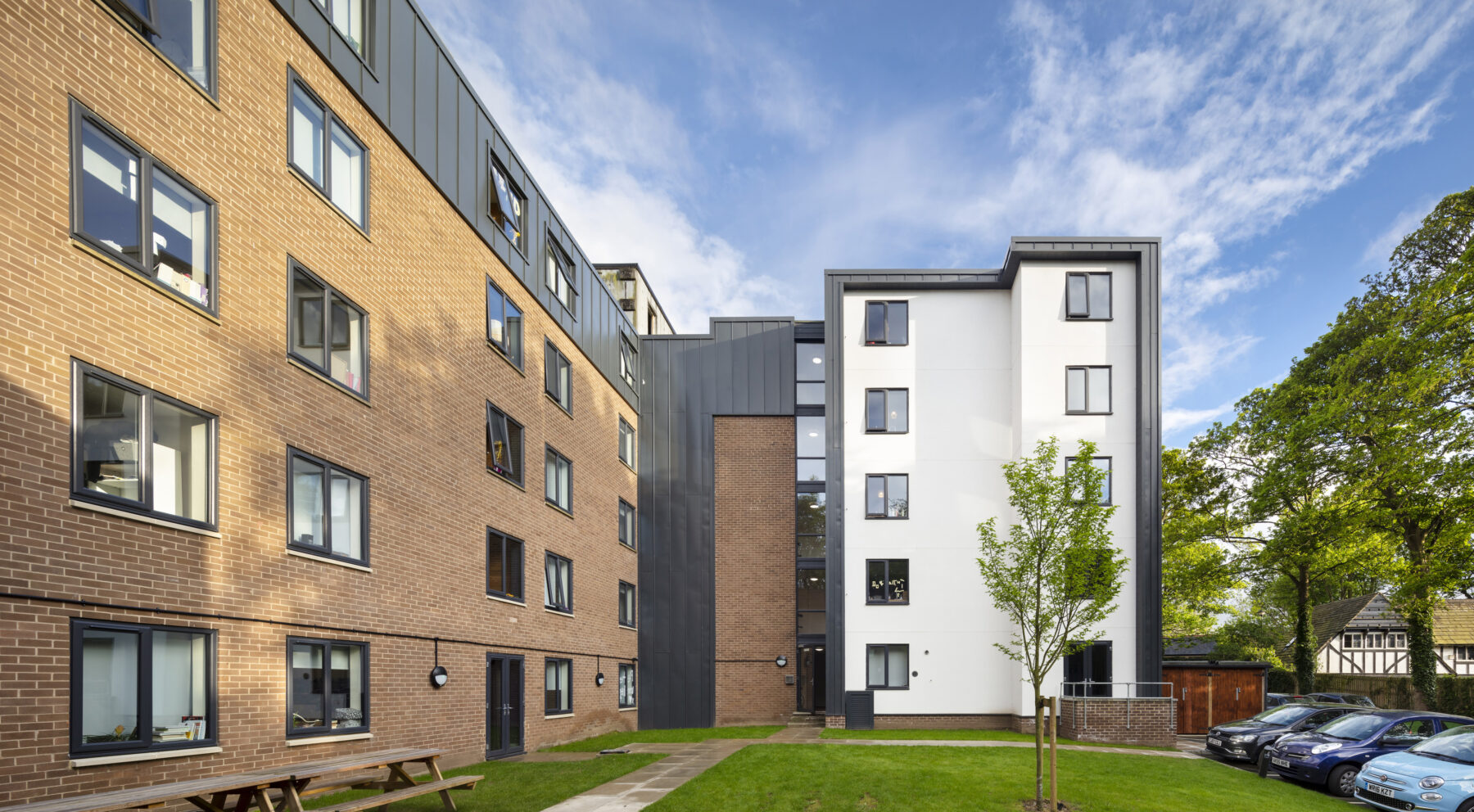 Fotohaus
Fotohaus
From the outset the design approached was very much to work with and enhance the original building, as well as the mature site in which it sat. Any extension to the building was carefully positioned to either limit its impact or to provide a clear distinction between the new and old elements.
The materials were also carefully chosen to enhance the existing brickwork which had become dull over time and by breaking up the mass of the brickwork with zinc and render, gave the scheme a new lease of life.
| Willmore Iles Architects | Paula Willmore, Simon Baker, Ben Smith, James Watson. |
| Structural Engineer | Steve Morgan Associates |
| Mechanical + Electrical Engineer | Building Services Solutions |
| Planning Consultant | WYG, Leeds |
| Contractor | Croft Construction |
| Contract Value | £5,600,000 |
