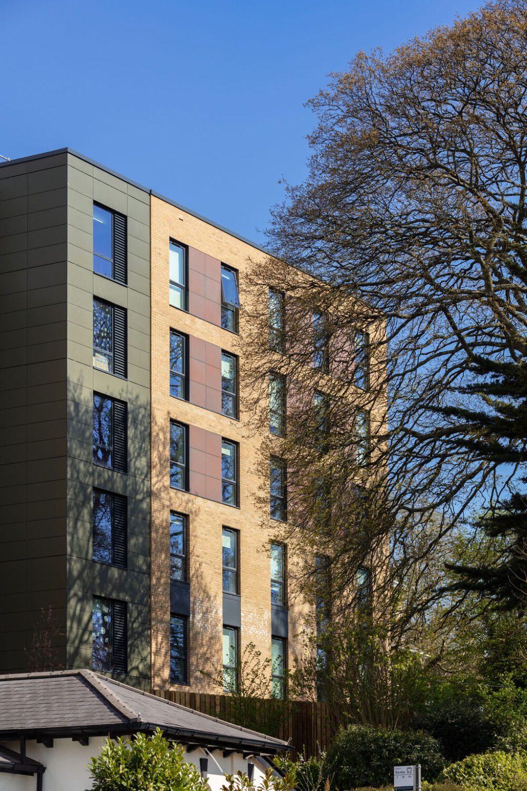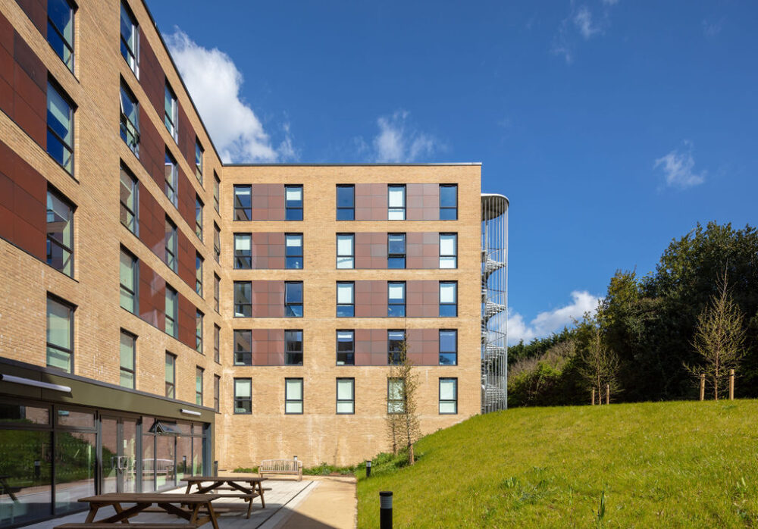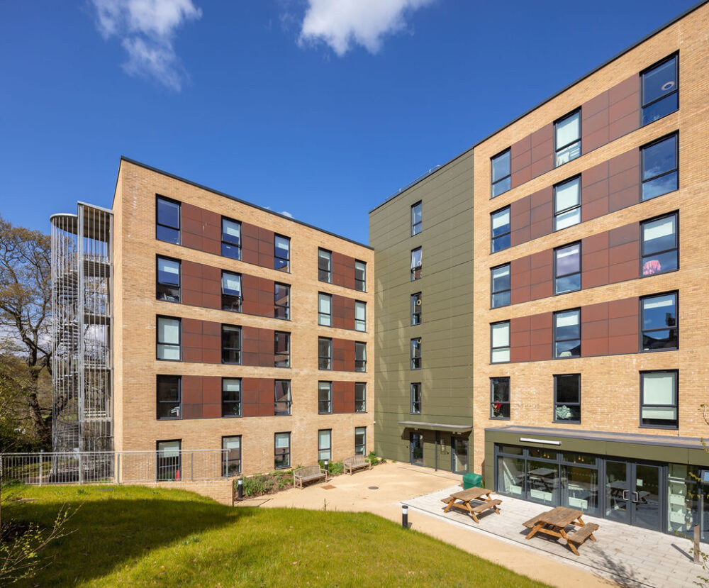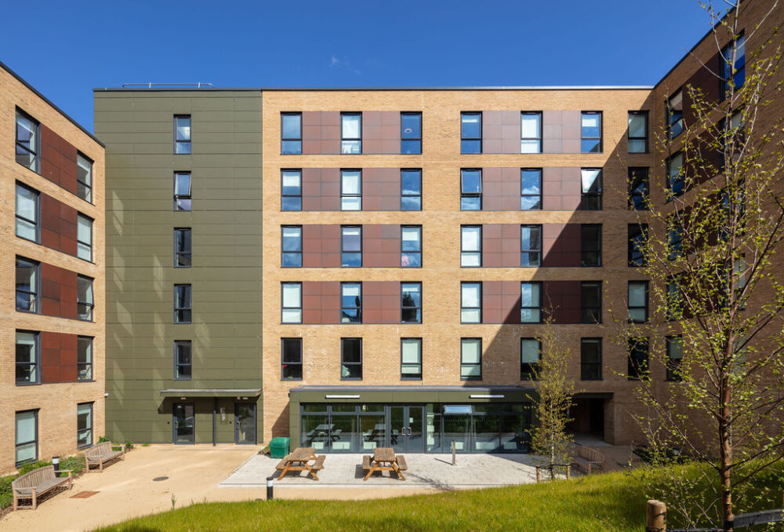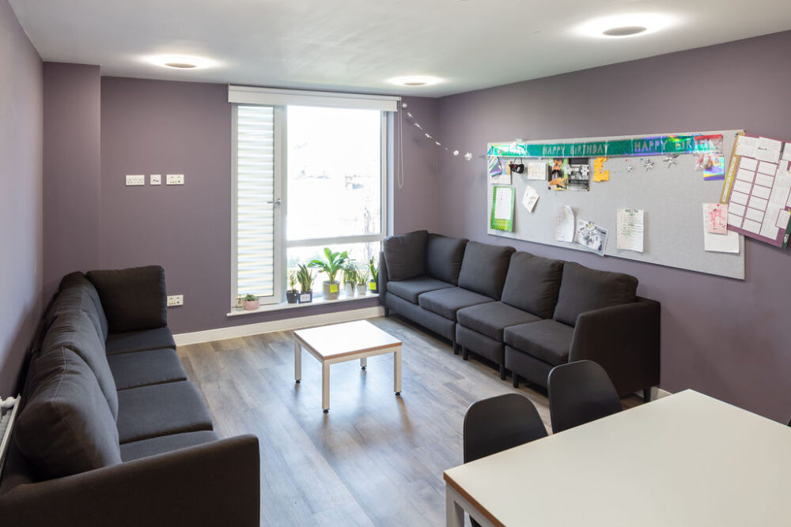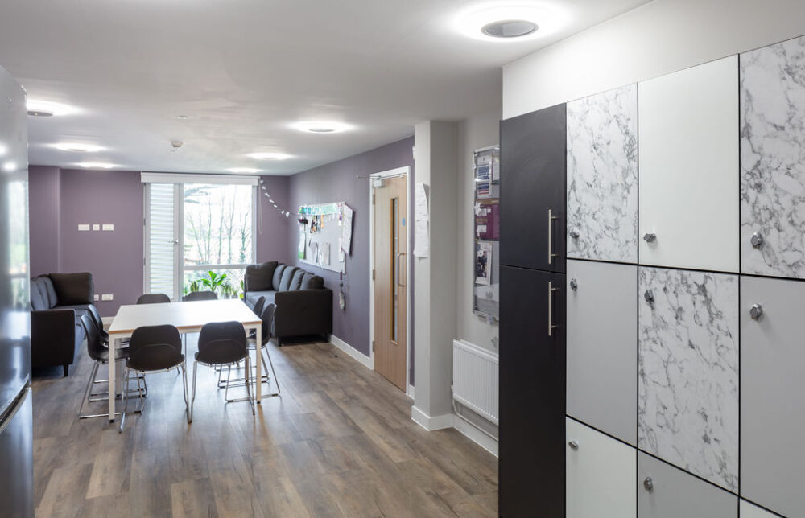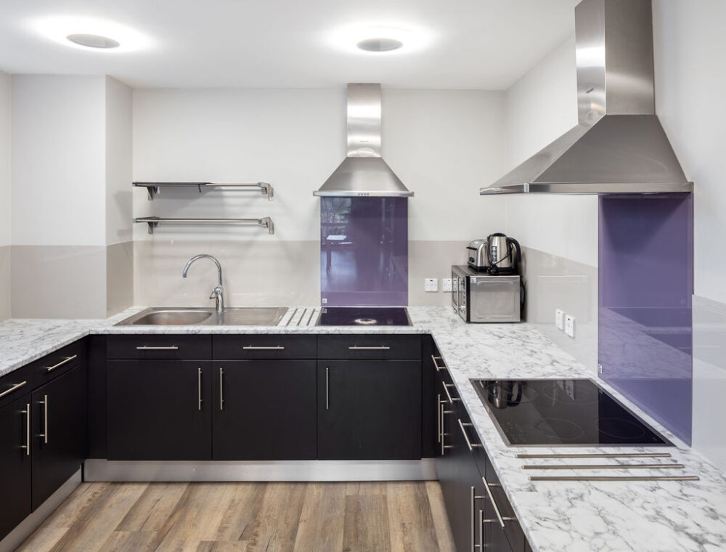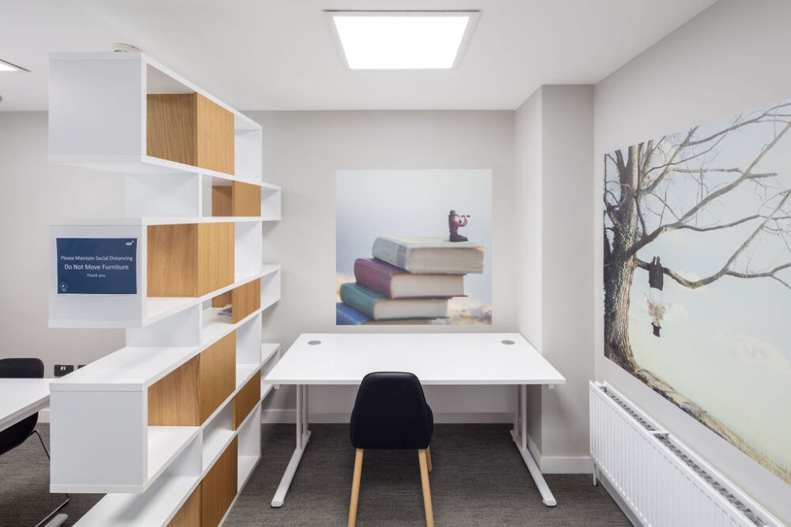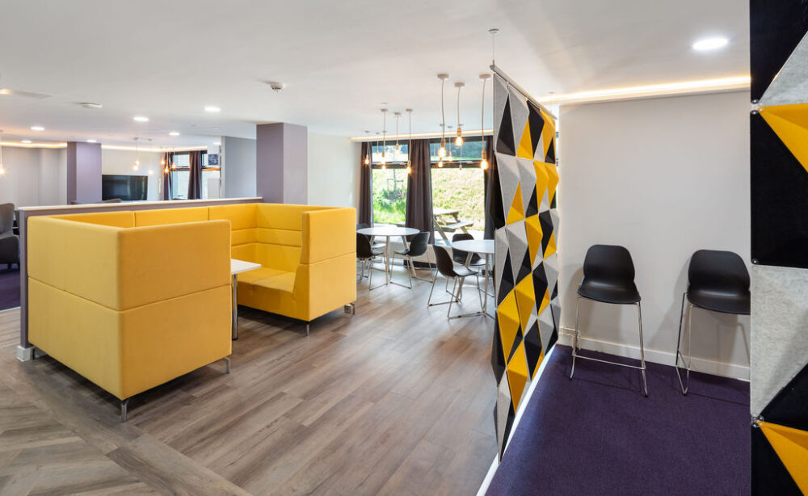Moberly House sits on a steeply sloping site at the northern edge of the University of Exeter’s Streatham Campus.
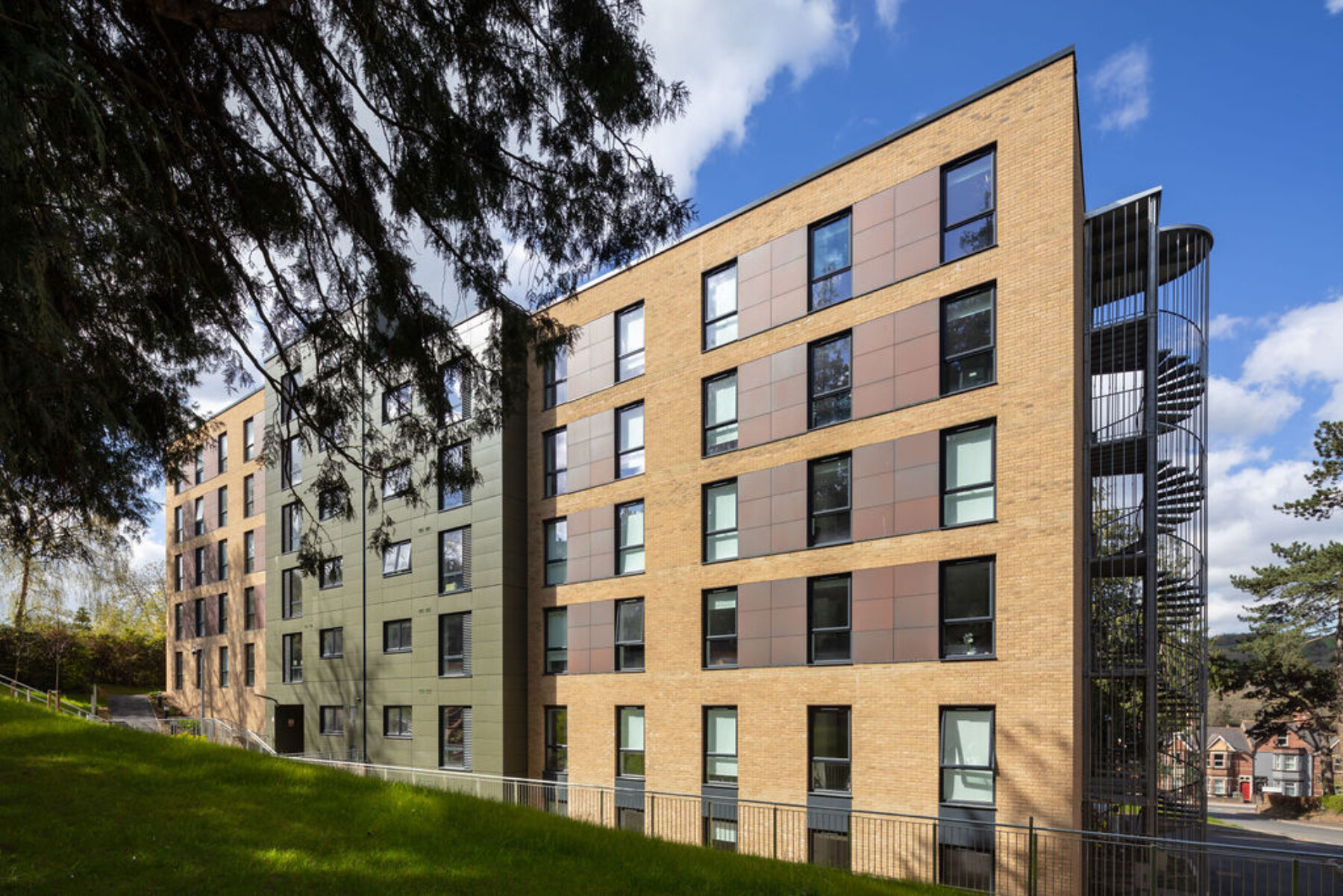 Willmore Iles Architects
Willmore Iles Architects
The scheme provides a mix of flat sizes, within the affordable rental band; reducing reliance on rented accommodation in the City Centre and supporting a mixed portfolio on campus. The majority of flats have access via their living space, creating a homelier environment and greater privacy to bedrooms.
The design is a single H-shaped building which reduces the number of lift cores and internal circulation. The plan form creates two courtyards of differing character; the south facing courtyard is more private, has external social spaces and seating and links to the communal spaces on the upper ground floor, while the northern courtyard provides a public face onto Lower Argyll Road for vehicle and pedestrian arrivals.
| Willmore Iles Architects | Andrew Iles, Ben Murrell |
| Structural Engineer | Curtins Consulting Engineers |
| Mechanical + Electrical Engineer | Hulley & Kirkwood, Whitehead |
| Planning Consultant | WYG |
| Landscape Architect | The Landmark Practice |
| Contractor | Vinci Construction |
| Contract Value | £17,000,000 |
