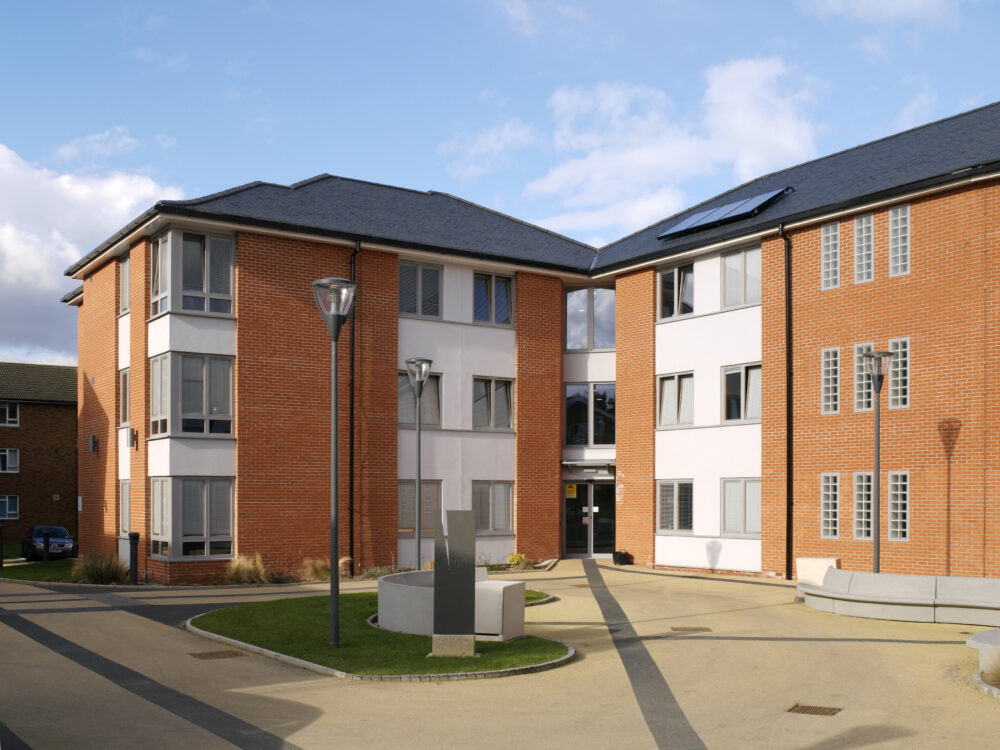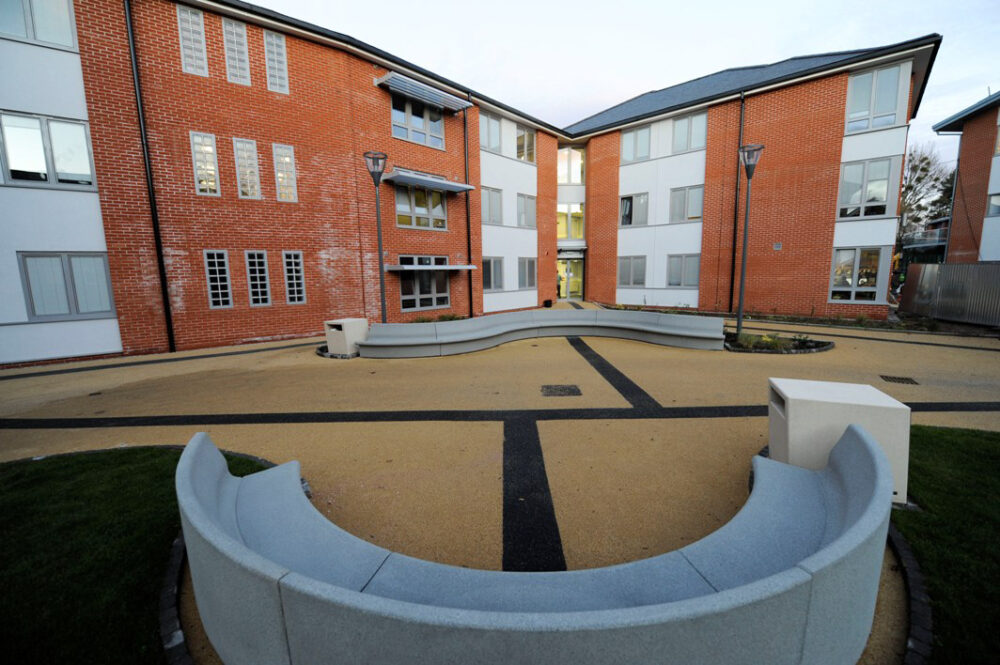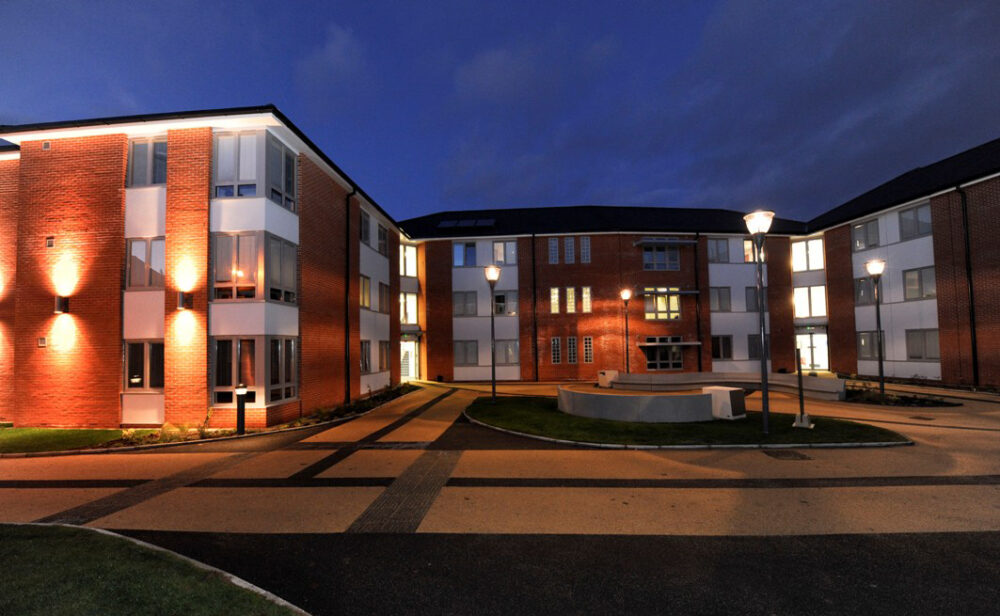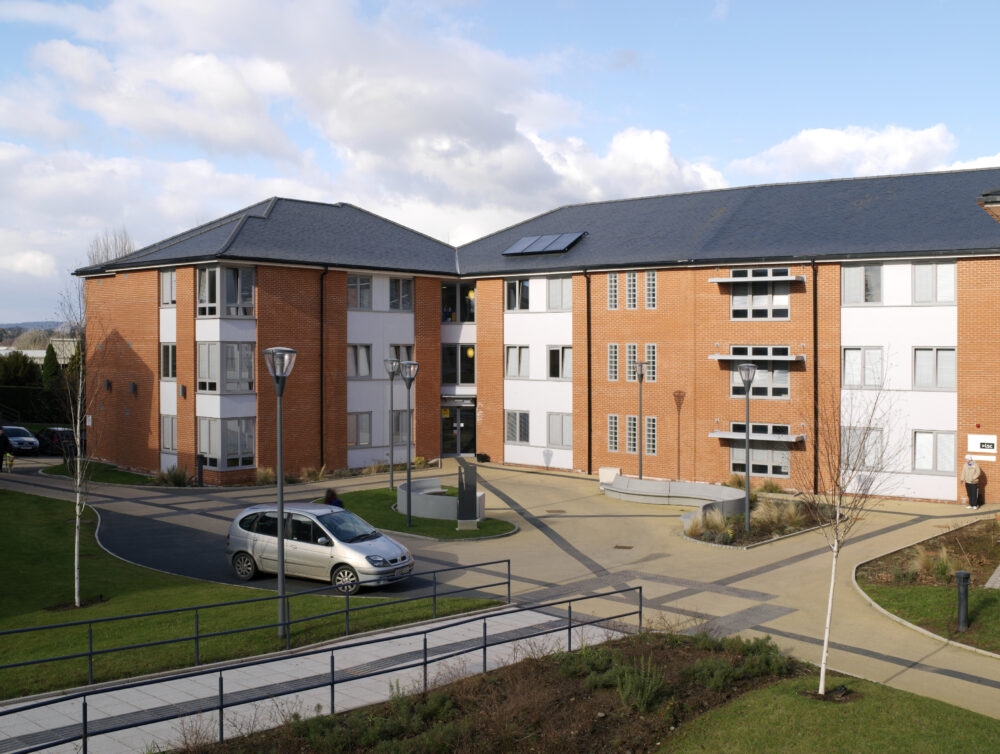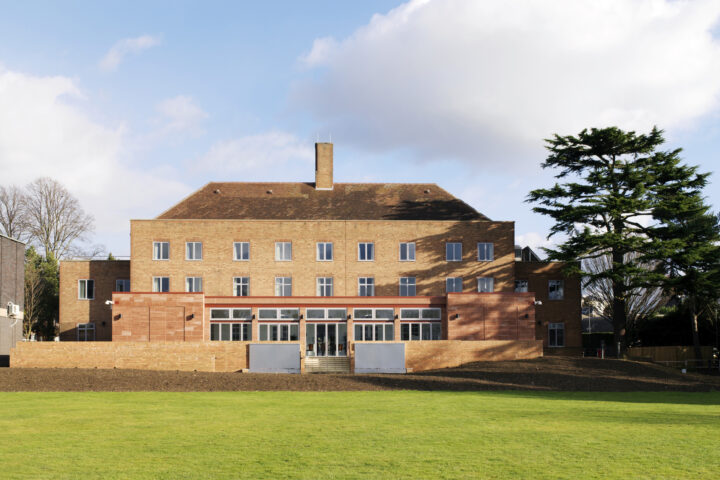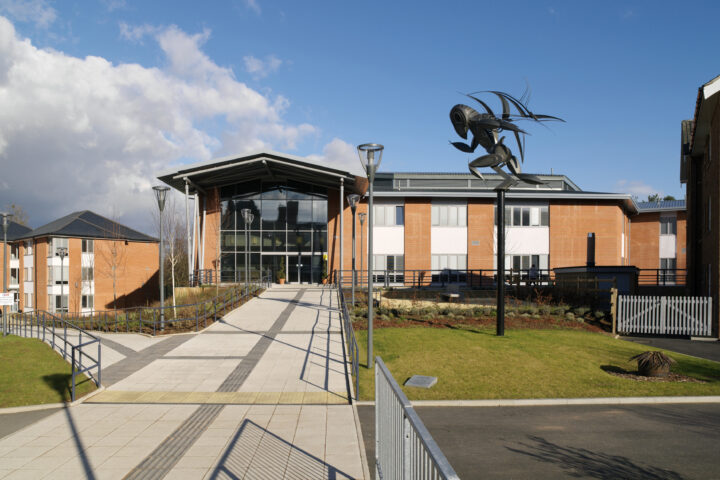Royal National College: Orchard Hall
The Orchard Hall scheme was part of the wider masterplan developed with the Royal National College for the Blind to maximise the college's campus. The building created 56 student residential bedrooms over 3 storeys, and comprised 4, 6 & 8 bed cluster flats, 1 bed flats, and a 2 bed warden's flat.
Client
Royal National College for the Blind
Location
Hereford
No. of Bedrooms
56
Status
Completed September 2008
Orchard Hall was constructed at the same time as the adjacent Point 4 Sports and Complementary Therapy centre. The scheme supports the college’s aims to promote independent living for students. It involved the demolition of an existing outdated accommodation block and replacing it with a purpose-built building designed specifically for the visually impaired.
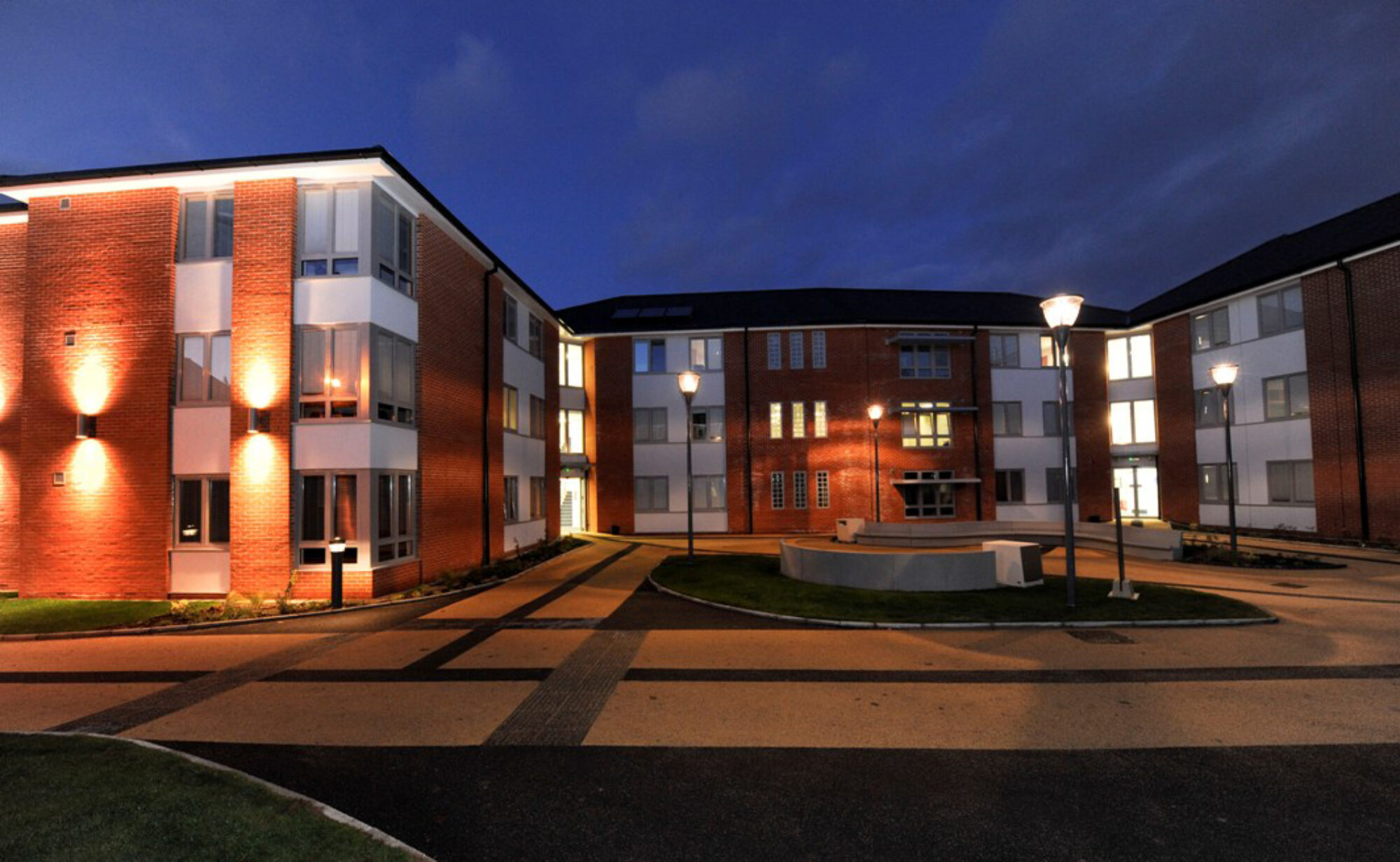
To understand how the visually impaired move around their environments members of the design team took part in a shortened version of the new-student orientation which included simulation of various visual impairments.
The scheme is fully accessible and introduced several key design elements to aid wayfinding for example, using planting with distinct smells next to entrances.
-
Project Team
Willmore Iles Architects Andrew Iles, Stephen Draper Structural engineer Curtins Consulting Mechanical + Electrical Engineer DCL Consulting Engineers Contractor Morgan Ashurst Contract Value £3,600,000
