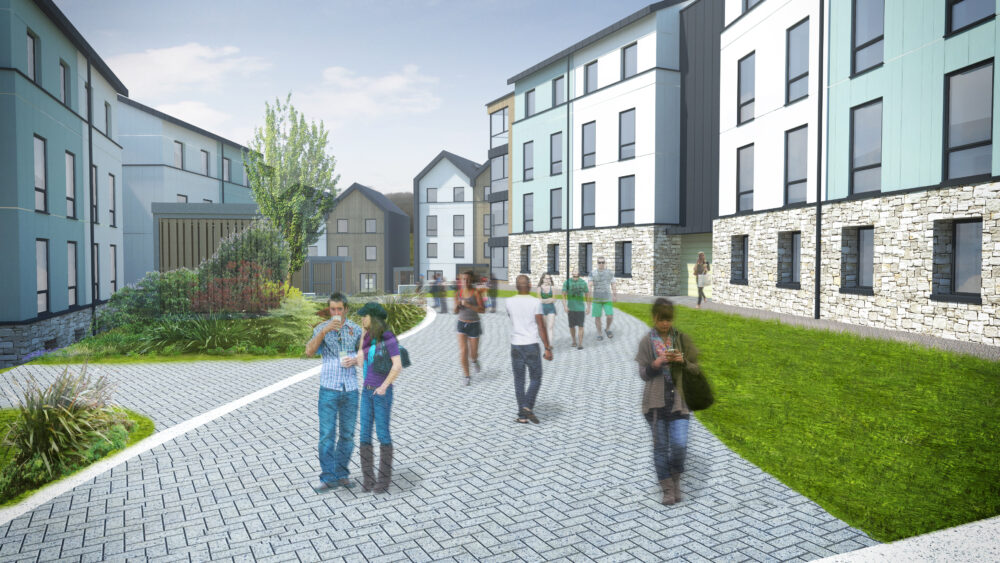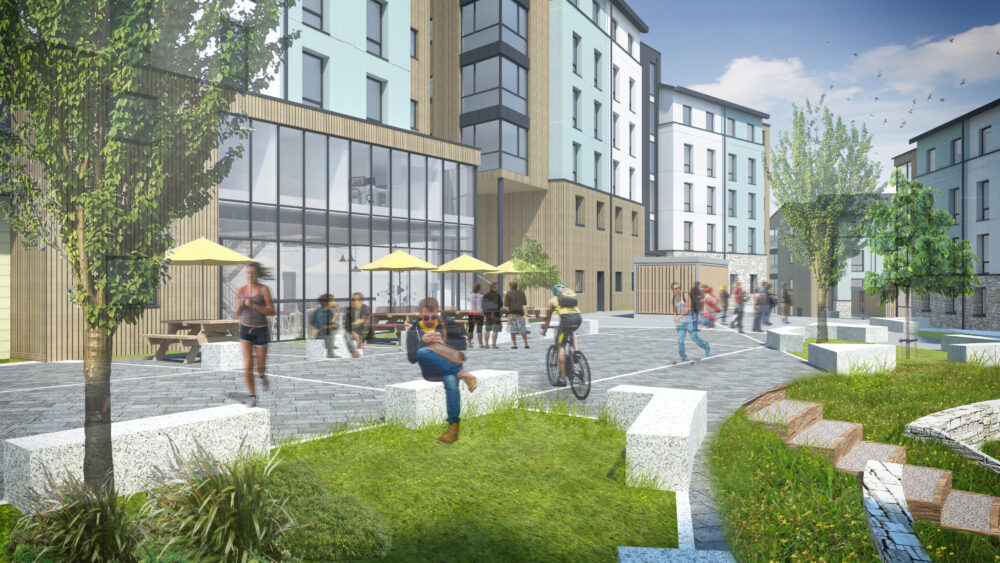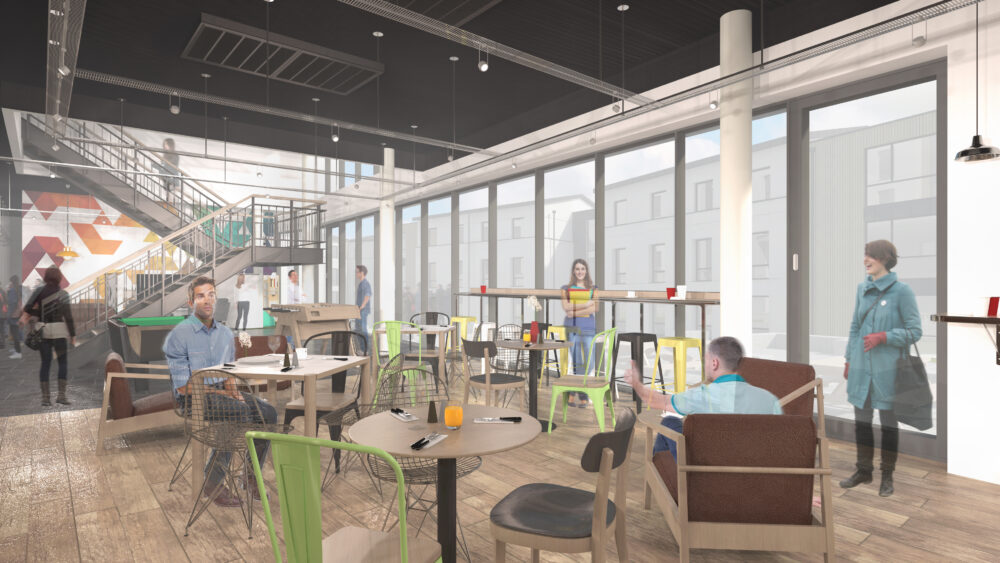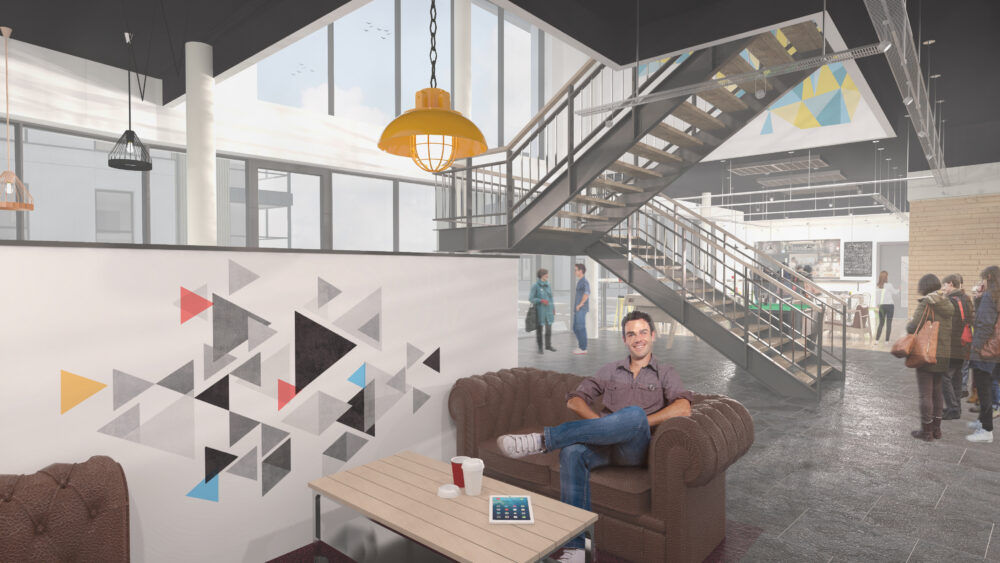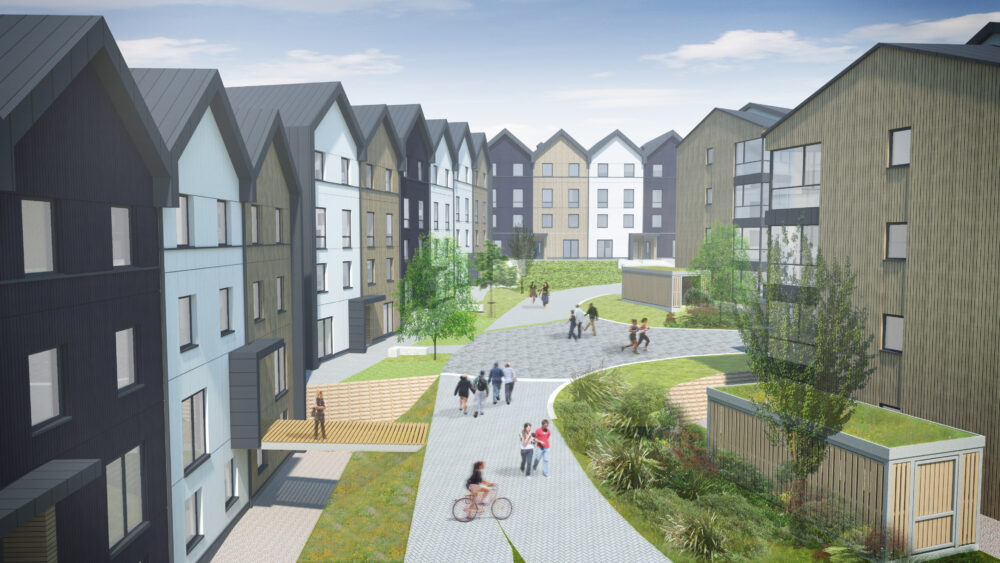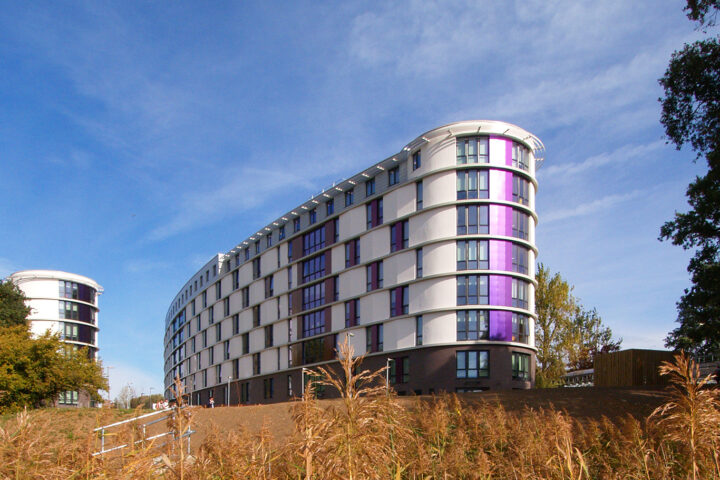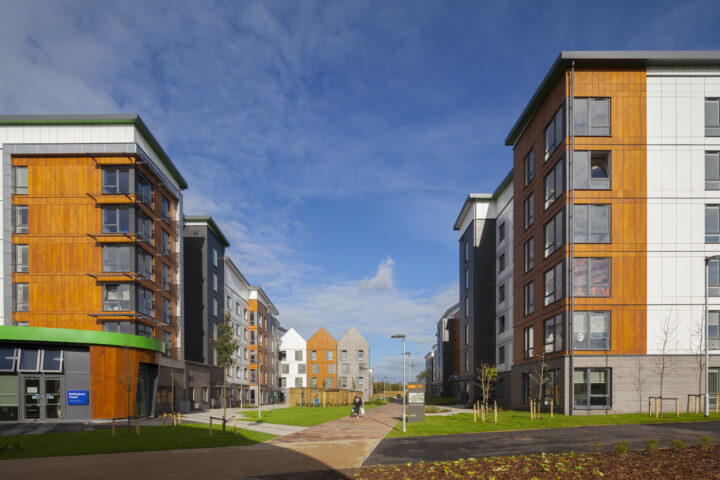Falmouth University: Penryn Campus
The scheme at Penryn Campus in Falmouth provides 1049 fully accessible student bedrooms within a new student village.
Working as Lead Designers in the Equitix, CLV Consortium, Willmore Iles Architects were asked to develop the design in accordance with the University’s masterplan for the site.
This was a Reserved Matters Application to support the University’s on-going strategy to offer on-campus accommodation for all first-year students who request it.
At the heart of the development is the social hub providing reception and lodge facilities, student shared spaces, bookable meeting/study rooms, the student café/takeaway and a launderette.
Most of the accommodation is provided in 6 to 8-bedroom flats with ensuite facilities and shared kitchen/ living/ dining areas. 12-bedroom townhouses give alternative accommodation with shared bathrooms and a large kitchen/ living/ dining area on the ground floor. Smaller flats, studios, and accessible accommodation are also included.
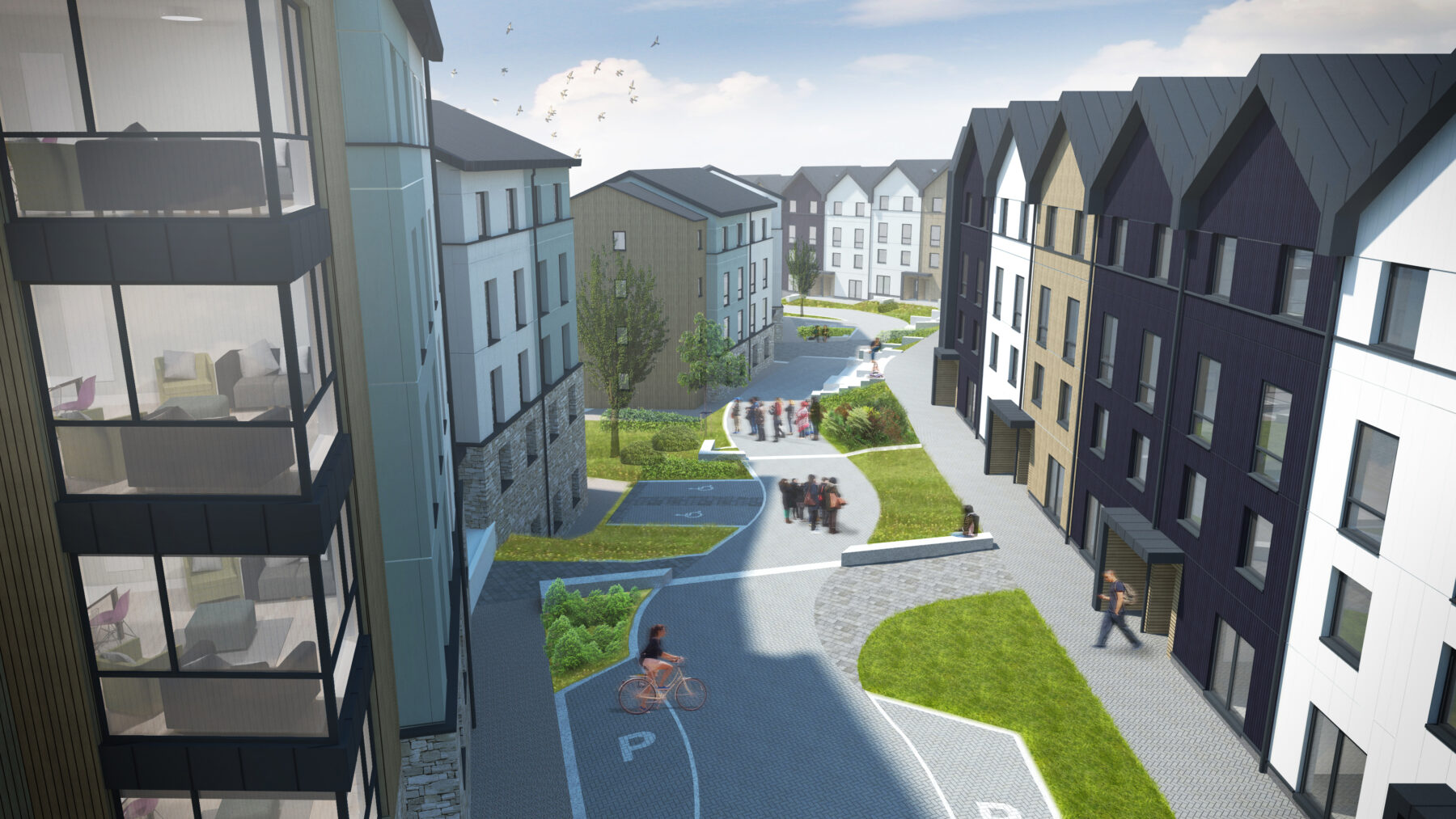 Willmore Iles Architects
Willmore Iles Architects
A significant gradient across the whole site presented considerable design challenges. Working in partnership with the engineers and landscape architects, we were able to design the scheme to be fully accessible throughout. We achieved this by winding the ‘pedestrian first’ access road following the lines of the site contours Ensuring the opportunity for level access to each building. This road runs through the centre of the site, linking into central site focus at the cafe/ reception and external plaza.
The scheme was developed in consultation with the planning authority and wider stakeholder groups. We successfully navigated several key site constraints, which included site topography, impact on the ecology of the site and impact on existing trees on all site boundaries. We achieved this while still maintaining the development criteria set out in the Outline Planning Consent and meeting the University’s aspirations for the site.
As part of the process, we held a series of design workshops with all key stakeholders from the University, their funding partner and the planning authority. We developed a scheme which had the full support of all parties and included a very positive response from the Cornwall Design Review Panel.
Planning permission was unanimously granted for the scheme in March 2017.
-
Project Team
Willmore Iles Architects Paula Willmore, David Crozier Structural Engineer Jubbs Consulting Engineers Mechanical + Electrical Engineer Hulley + Kirkwood, T Clark Landscape Architect Cornwall Environmental Consultancy Contractor Midas Contract Value £71,000,000
