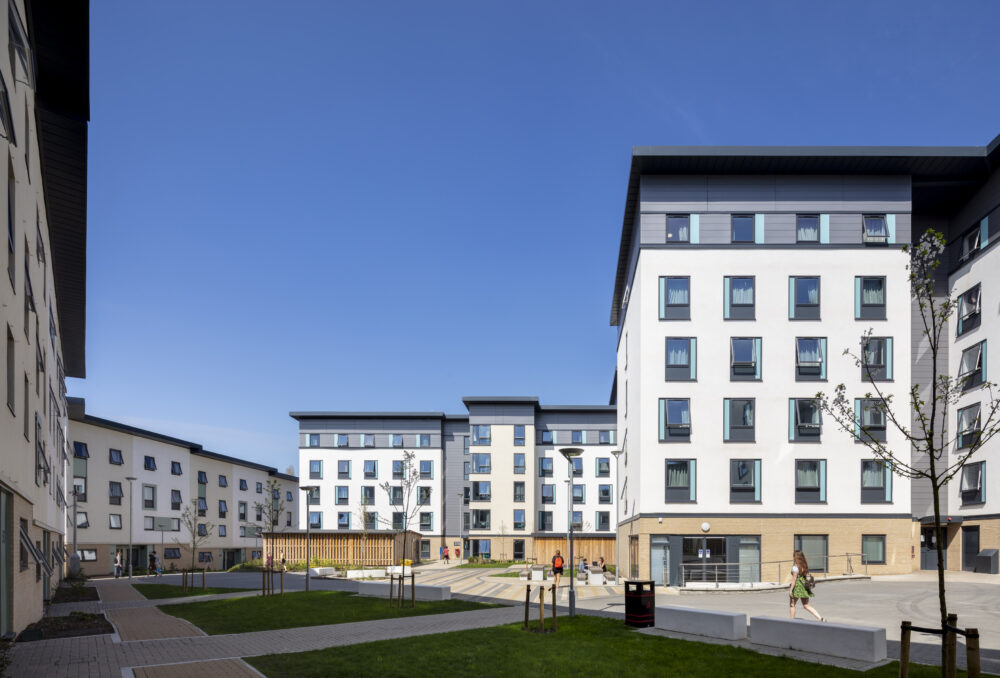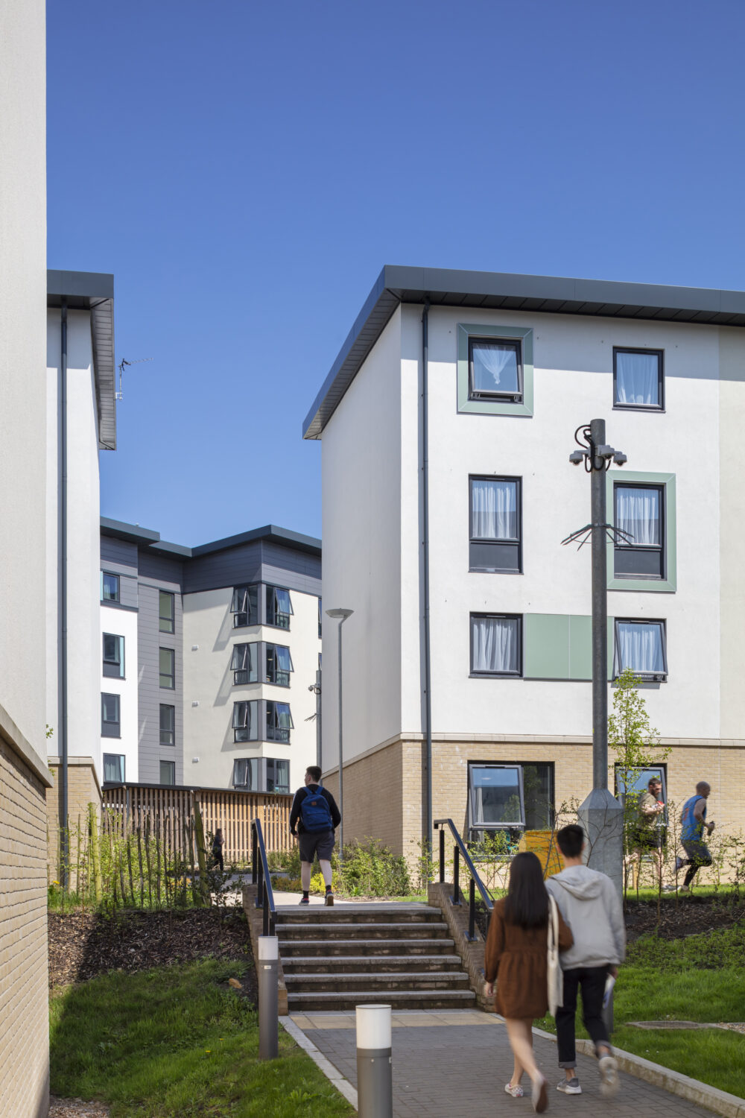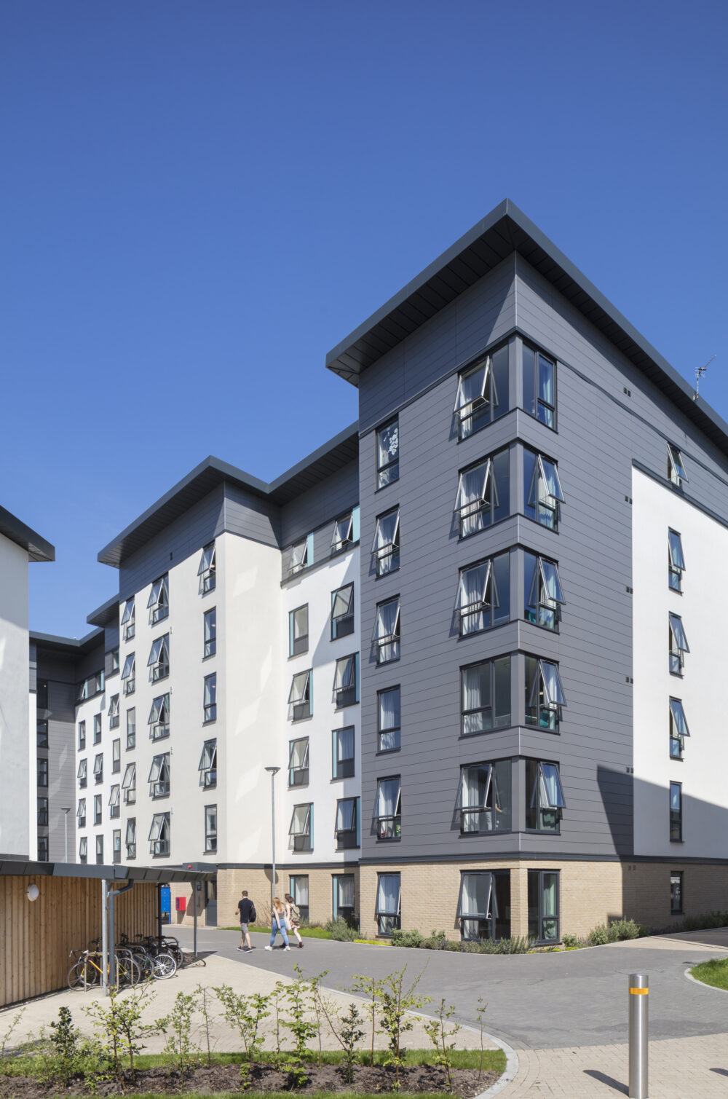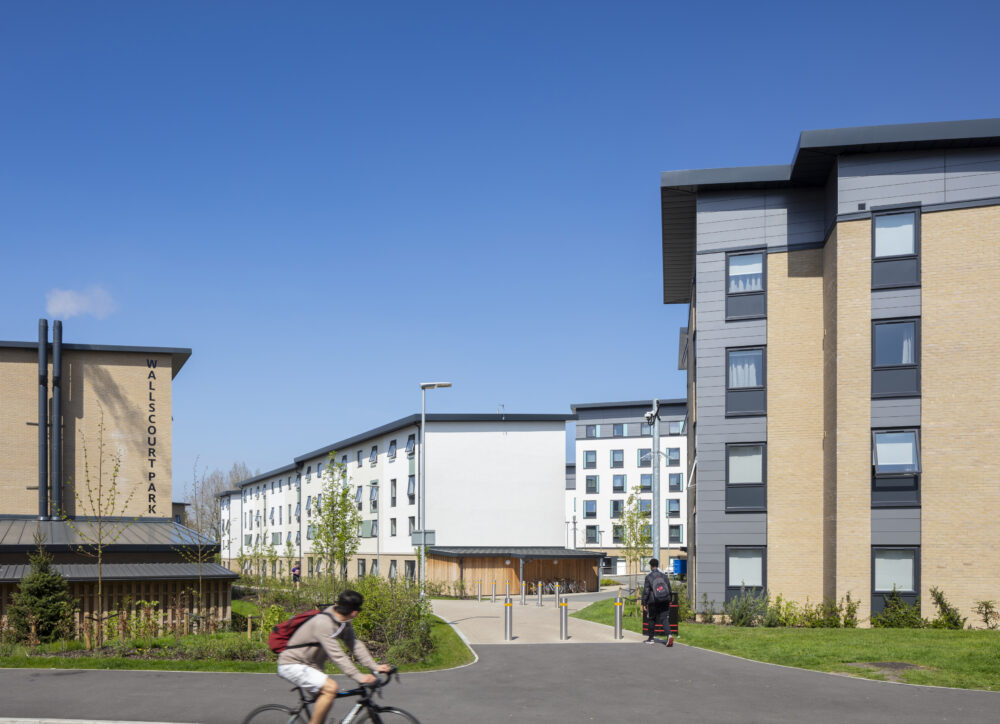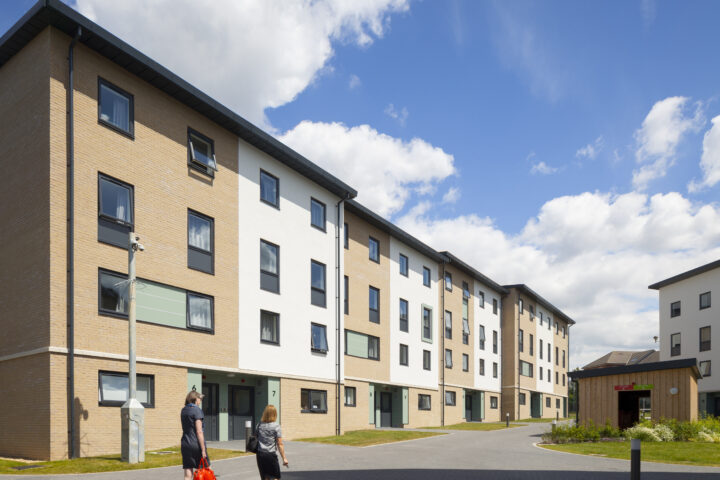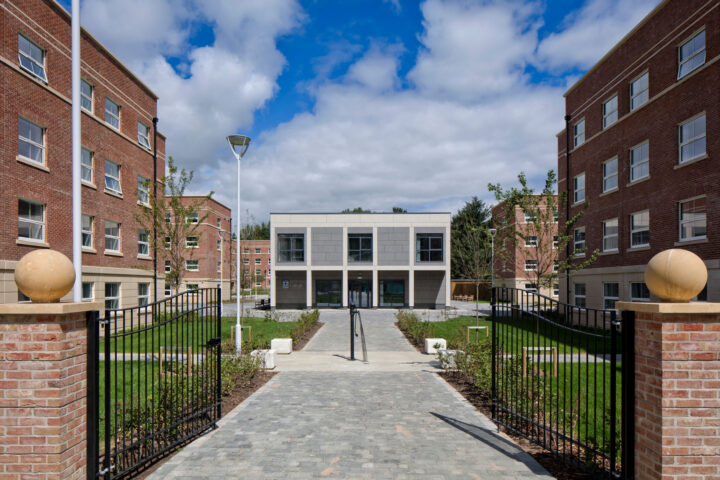UWE: Wallscourt Park Phase 2
The second phase of Wallscourt Park comprises of 561 student bedrooms arranged in five and six storey cluster flats, four storey townhouses and a four-storey studio block.
Prior to the completion of Phase 1 of Wallscourt Park, Willmore Iles Architects approached the University with a design concept for future development that would:
- Increase the density of development in comparison with the extant masterplan
- Segregate accommodation from vehicle movement
- Integrate the two phases of accommodation seamlessly
The University were persuaded of the benefits of the approach – but were still required to procure the project through a competitive dialogue process. Willmore Iles were successful in partnership with Interserve.
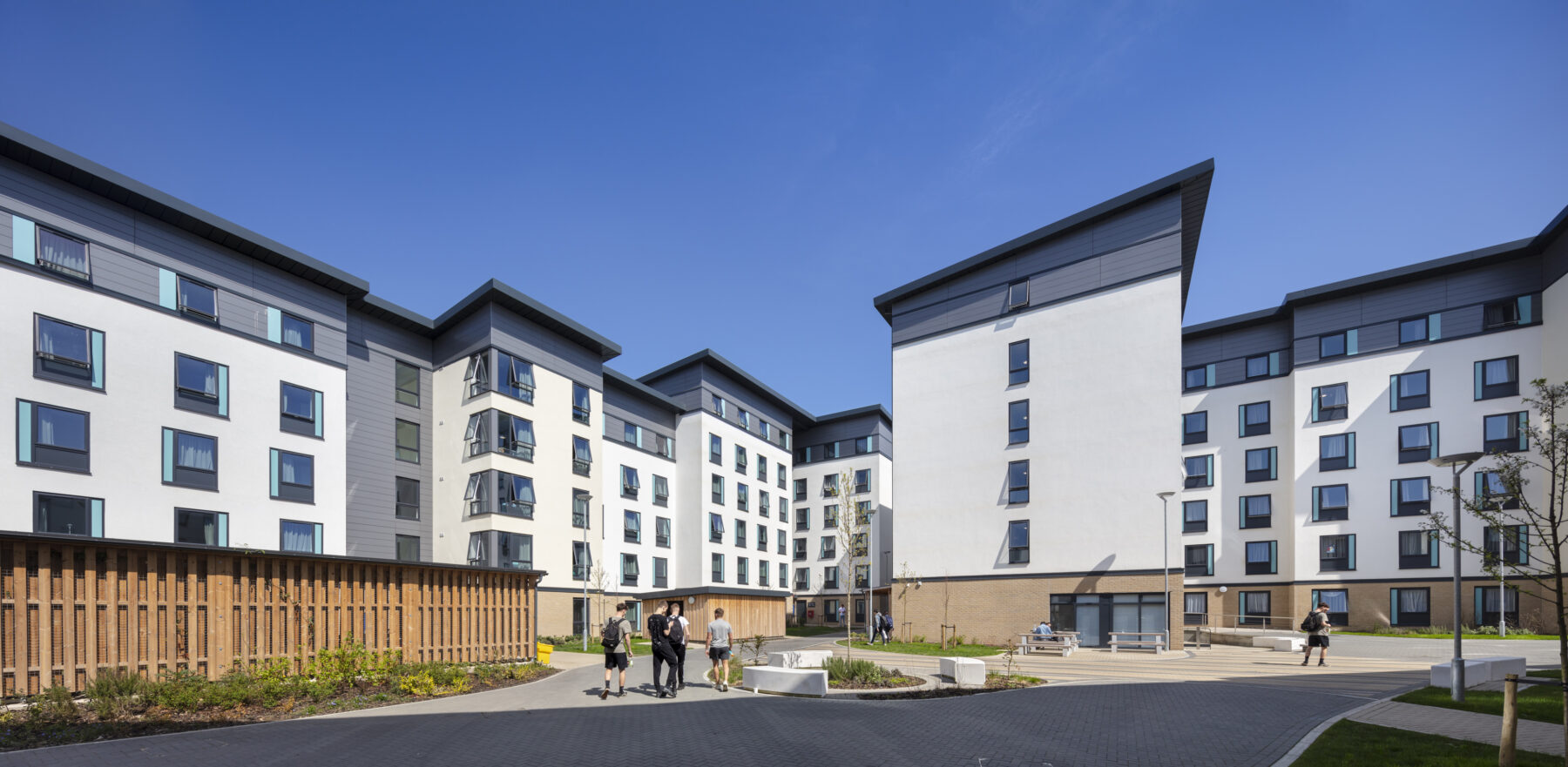 Fotohaus
Fotohaus
The Wallscourt Park phase 2 design takes its cues from the adjacent Phase 1 scheme:
- A perimeter development around a pedestrianised landscaped courtyard.
- All building access points facing into the courtyard.
- A central social space at the heart of the site.
Landscape treatments to courtyards provide a threshold to semi-private space – deterring non-residents from entering these spaces. Internal courtyards are of a human scale – with maximum distances at the extent of facial recognition.
This design approach engenders a sense of ownership, promotes passive security and encourages interaction between students.
This is particularly important for first year undergraduates in helping them to ‘break the ice’ and form friendship groups. There is good evidence that the residential collegiate model helps to cultivate engagement with the university and improves the retention of students.
The accommodation is arranged in a broad mix of room types, with eight-bedroom cluster flats along the northern and eastern boundaries, a four storey studio block at the southern end of the site and four storey townhouses along the boundary with the Phase 1 development.
-
Project Team
Willmore Iles Architects Andrew Iles, Ben Murrell Structural Engineer Curtins Consulting Engineers Mechanical + Electrical Engineer SDS and Interserve Engineering Services Planning Consultant Alder King Planning Landscape Architect The Landmark Practice Contractor Interserve Contract Value £22,800,000
